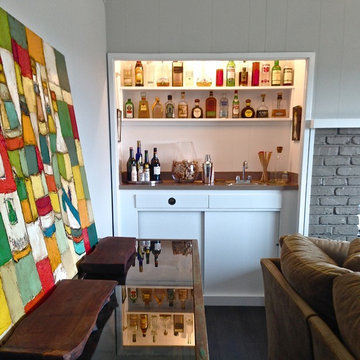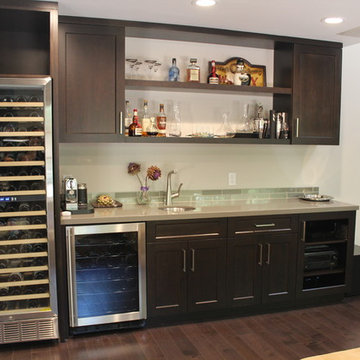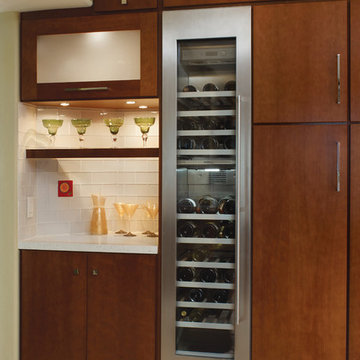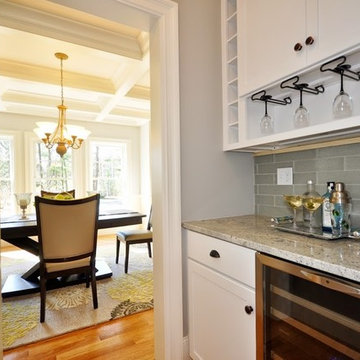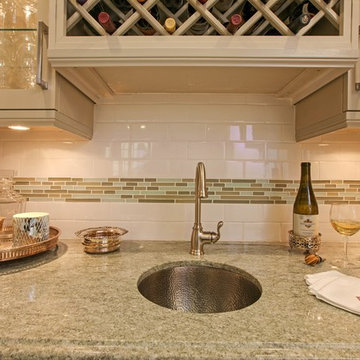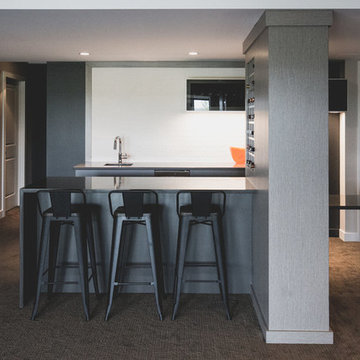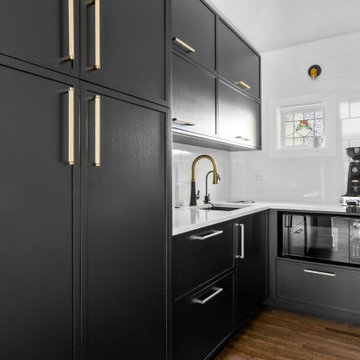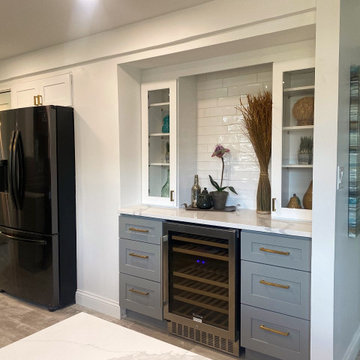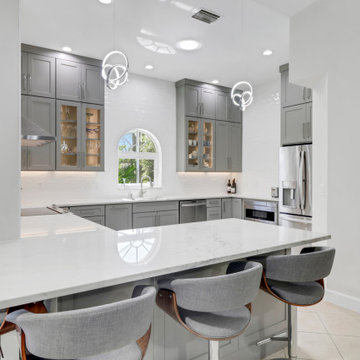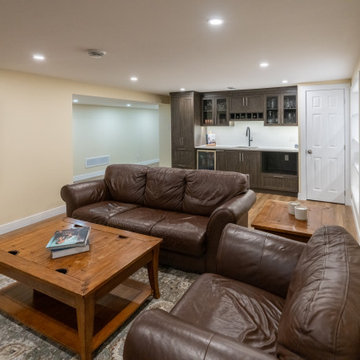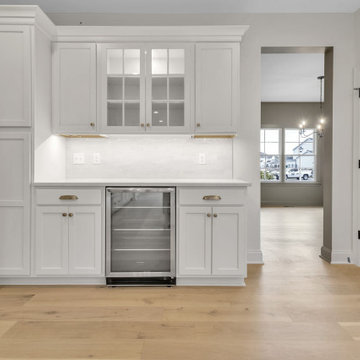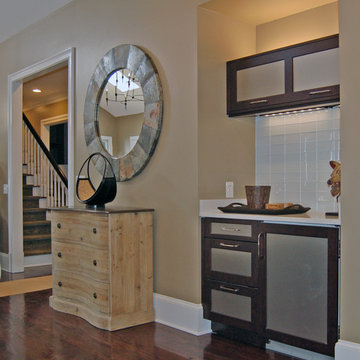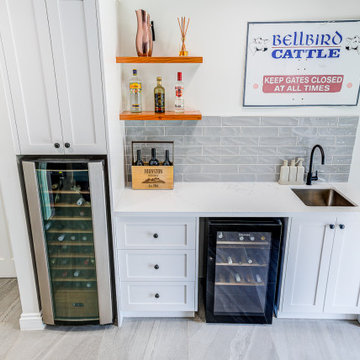Contemporary Home Bar Design Ideas with Subway Tile Splashback
Refine by:
Budget
Sort by:Popular Today
121 - 140 of 183 photos
Item 1 of 3
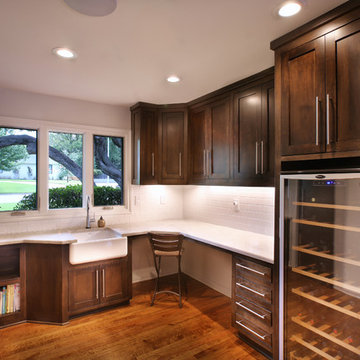
Originally, this space was the entire kitchen. Now it functions as a secondary cooking/prep area as well as a planning space. By positioning the wine cooler in this area, cooking and wine selection do not conflict in the same area.
Photo by Todd Ramsey
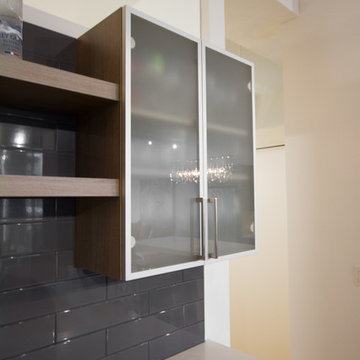
Where contemporary and industrial marry into the perfect downtown loft. This remodel, done by Grand Homes & Renovations, features a wet bar, all new flooring without, floating vanity in the bathroom, open concept living room and kitchen, beautiful flat panel cabinets, and a large kitchen island.
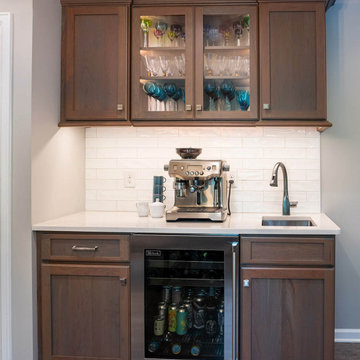
We found room for a new beverage area that boasts a wine fridge, its own sink, and glass cabinets with in-cabinet lighting to highlight decorative items.
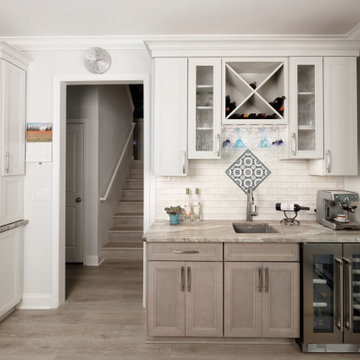
Linda Nielsen of Reico Kitchen and Bath in Millsboro, DE, partnered with Joyce G Designs to create a stunning classic-style kitchen. The design showcases Merillat Masterpiece cabinets.
The wall cabinets feature the Sawyer door style in a Moonshine finish, while the island and wet bar display a Translucent Monument Gray finish. Appliances, countertops, and tile were sourced separately.
Joyce, having worked with Linda on previous kitchen projects, was thrilled to collaborate on her own downsized kitchen. "We faced the challenge of working around support columns without disrupting the countertop and seating. Although bar-height islands are not currently trending, I still prefer the separation of the eating area. We achieved a functional work area that keeps the mess away and fits nicely between the columns."
"Linda suggested using Masterpiece cabinets. I love the finishes! The stepstool cabinet is my favorite, followed by the large spice cabinets. Seeing the showroom samples was helpful. Linda provided great suggestions and was patient with design changes. I am delighted with my kitchen and how it accommodates entertaining my big Italian family!"
According to Linda, the working relationship with Joyce is enjoyable, fostering a free exchange of ideas. "Her kitchen had to meet her needs and the architectural challenges. The mix of paint and specialty-stained cabinets is now the home's focal point."
Photos courtesy of Yeatman Photography.
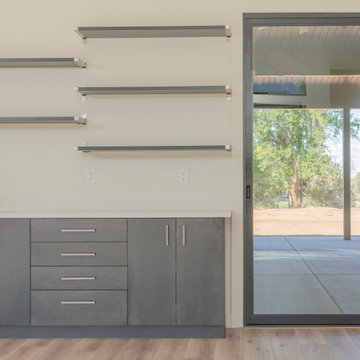
Open bar with Midnight Stain Showplace cabinets and Cambria quartz tops.. Photos by Robby Arnold Media, Grand Junction, CO
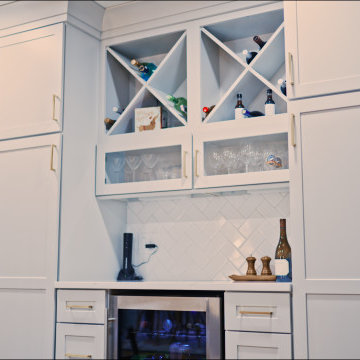
Kitchen demolition began when ACA removed the walls and doorways, expanded the walkways, and moved out one exterior wall to expand and open up the kitchen. Next, we moved the laundry room upstairs to create a proper mudroom. Finally, we relocated the garage entry door and stairs door to free up wall space in the kitchen
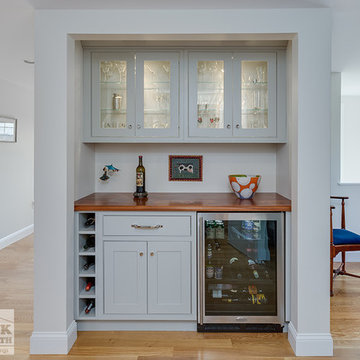
This kitchen remodel by Showplace was designed by Danielle from our Braintree showroom. The homeowner, having recently purchased the house, decided to “gut” and remodel the entire interior of the house, including the kitchen and dining area! Having a kitchen that looked flush was very important to the homeowner; in fact, he even built the wall around the refrigerator so that it would fit in perfectly. The kitchen features Showplace Inset cabinetry with schist & mahogany countertops, stainless steel appliances, a pantry, glass cabinet doors, special wine shelving on the peninsula & a special tile backsplash behind the oven.
Contemporary Home Bar Design Ideas with Subway Tile Splashback
7
