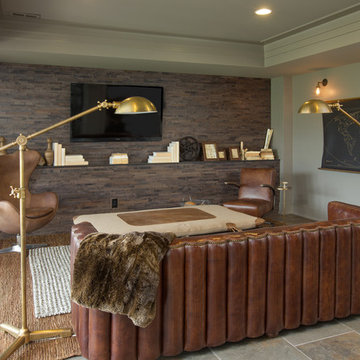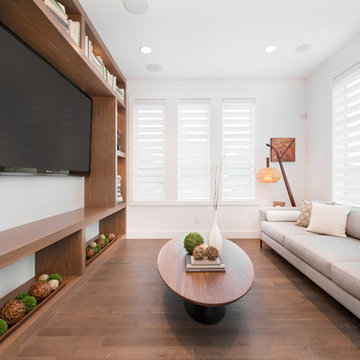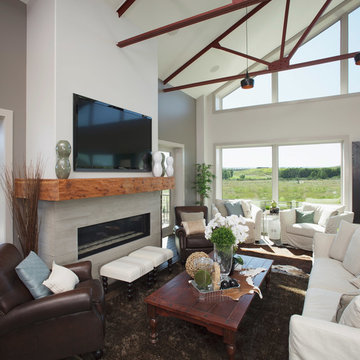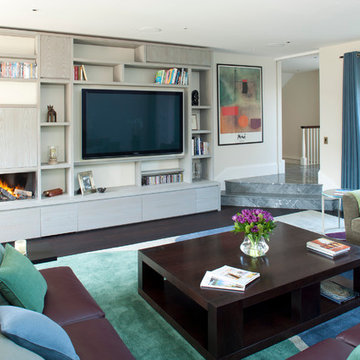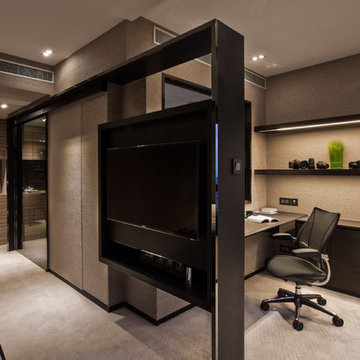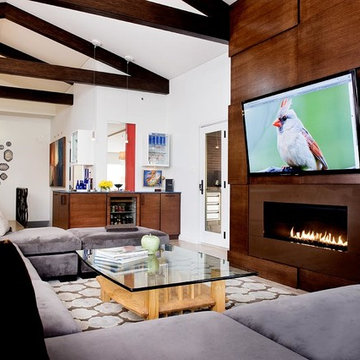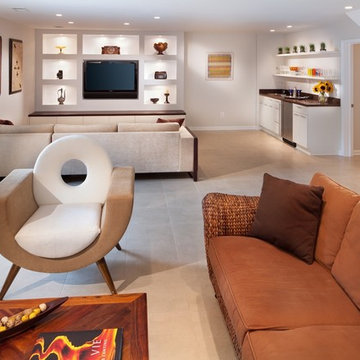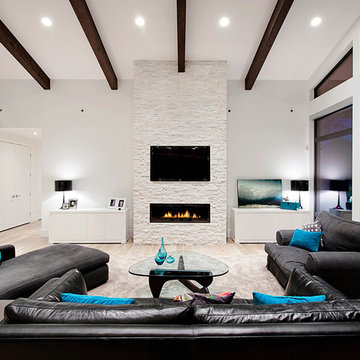2,025 Contemporary Home Design Photos
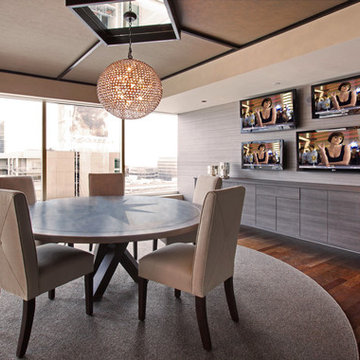
This game room/dining room is perfect for entertaining with the flat screen tvs and oversized cantilevered buffet.
Find the right local pro for your project
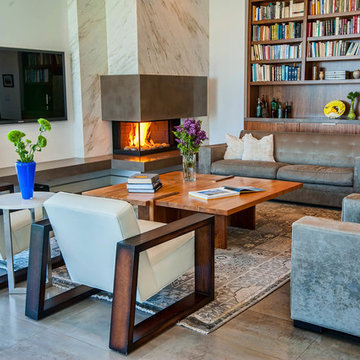
Interior design work by Jill Wolff -
www.jillwolffdesign.com, Photos by Adam Latham - www.belairphotography.com

Located on a small infill lot in central Austin, this residence was designed to meet the needs of a growing family and an ambitious program. The program had to address challenging city and neighborhood restrictions while maintaining an open floor plan. The exterior materials are employed to define volumes and translate between the defined forms. This vocabulary continues visually inside the home. On this tight lot, it was important to openly connect the main living areas with the exterior, integrating the rear screened-in terrace with the backyard and pool. The Owner's Suite maintains privacy on the quieter corner of the lot. Natural light was an important factor in design. Glazing works in tandem with the deep overhangs to provide ambient lighting and allows for the most pleasing views. Natural materials and light, which were critical to the clients, help define the house to achieve a simplistic, clean demeanor in this historic neighborhood.
Photography by Adam Steiner

Interior Design: Mod & Stanley Design Inc. (www.modandstanley.com)
Photography: Chris Boyd (www.chrisboydphoto.com)
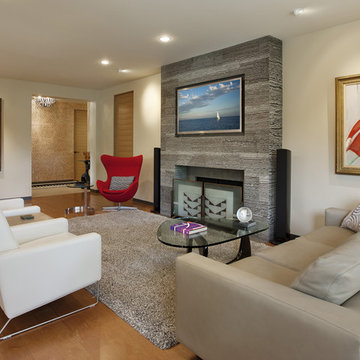
Architect: Wade Davis Design
Photo Credit: Jim Bartsch Photography
A new fire place surround of zebrano marble tiles was selected to offset two art deco fire screens purchased by the owner.
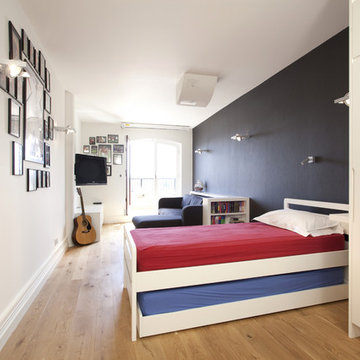
With the teenager of the house needing space for his musical instrumentss and space to play we carefully considered the structure of the practice room.
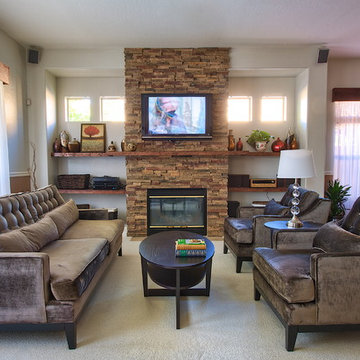
Interior Design by Mackenzie Collier Interiors (Phoenix, AZ), Photography by Matt Steeves Photography (Ft. Myers, FL)
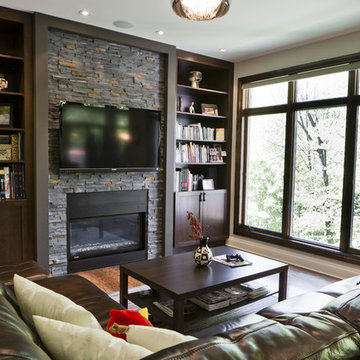
This space is characterized by contrast of textures. Smooth walls, stainless steel appliances, and leather furniture is contrasted with the textures of birch cabinetry from Kitchen & Company, split blue-stone backsplash (alternating with refined polished bits), and split ledgestone. In the kitchen, a cantilever bar overhangs the granite countertop and offers bar height seating while maintaining lightness. A paneled dishwasher, bar fridge, wine cooler and warming drawer limits the amount of stainless steel to the Miele rangehood, ovens and fridge.
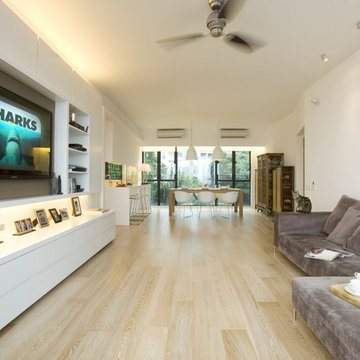
Living room
A perfect blend of modern and classic design to create a truly distinctive apartment. Traditional oriental cabinets add an interesting touch of east meets west to the contemporary design.
Applying the classic white for the core design of the living room, it sets a neutral background for the furniture, floor tiles and décor in brown and earth colors, to create an overall harmonious tone.
2,025 Contemporary Home Design Photos

Level Three: A custom-designed chandelier with ocher-colored onyx pendants suits the dining room furnishings and space layout. Matching onyx sconces grace the window-wall behind the table.
Access to the outdoor deck and BBQ area (to the left of the fireplace column) is conveniently located near the dining and kitchen areas.
Photograph © Darren Edwards, San Diego
3




















