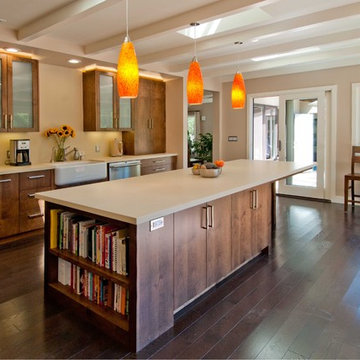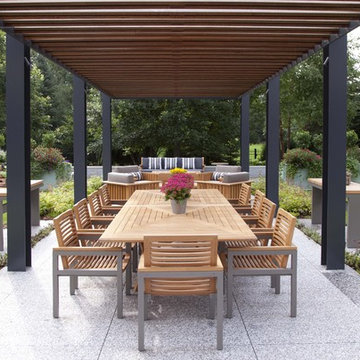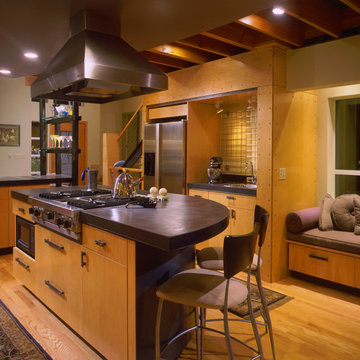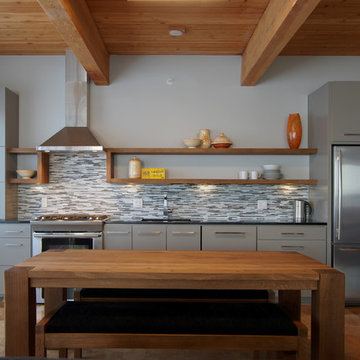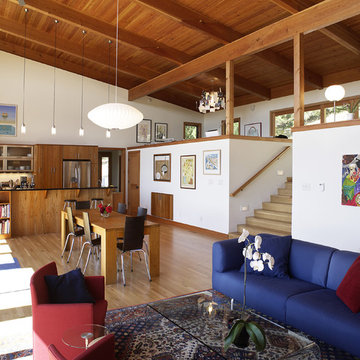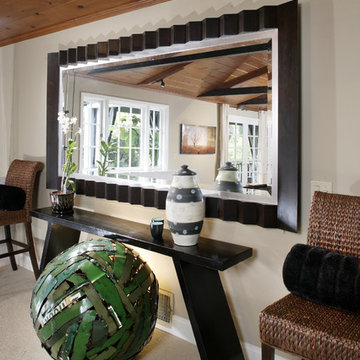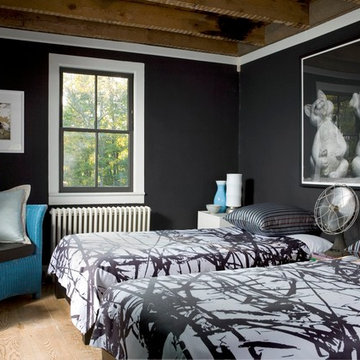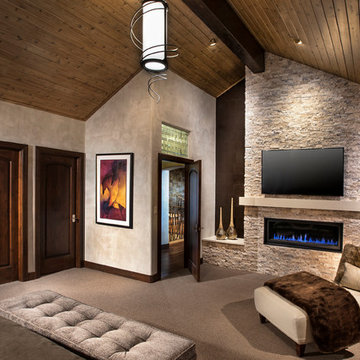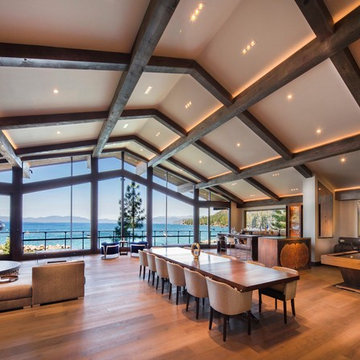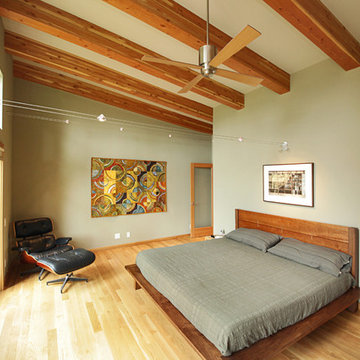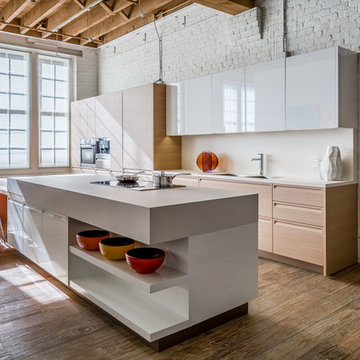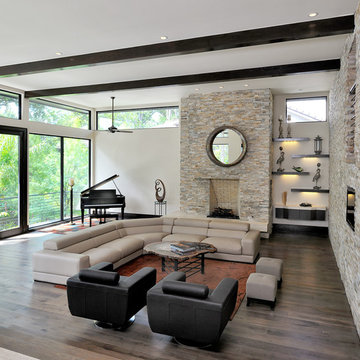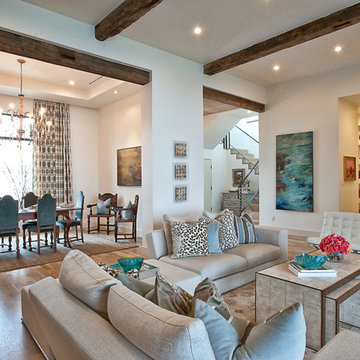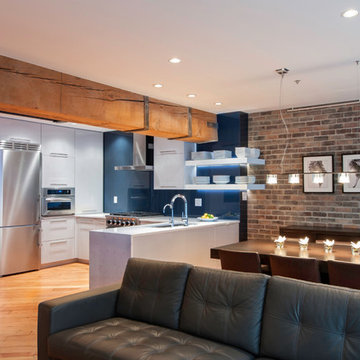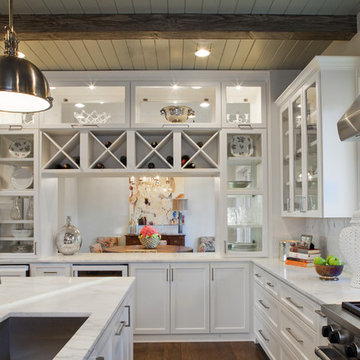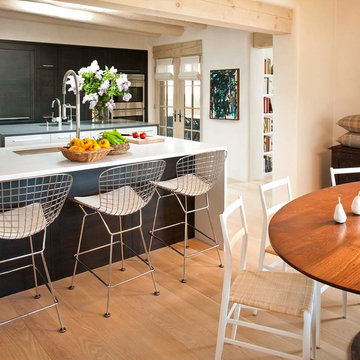1,540 Contemporary Home Design Photos
Find the right local pro for your project
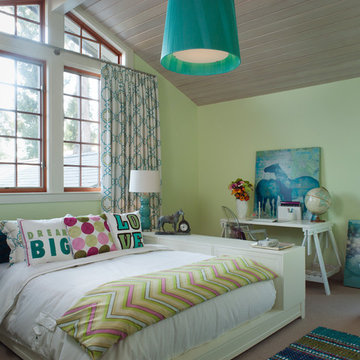
This girl's room has a youthful palette she can grow into. Photo by David Livingston
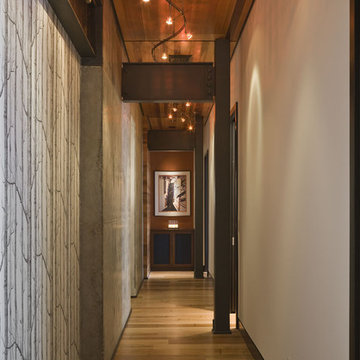
Located within the urban core of Portland, Oregon, this 7th floor 2500 SF penthouse sits atop the historic Crane Building, a brick warehouse built in 1909. It has established views of the city, bridges and west hills but its historic status restricted any changes to the exterior. Working within the constraints of the existing building shell, GS Architects aimed to create an “urban refuge”, that provided a personal retreat for the husband and wife owners with the option to entertain on occasion.
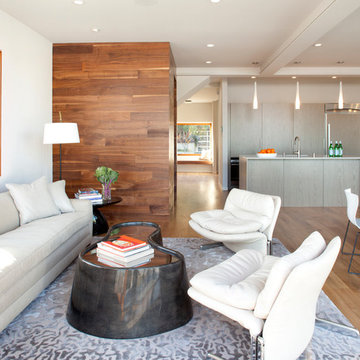
Paul Dyer Photography:
Situated on a San Francisco hilltop, this 100 year old bungalow received a complete renovation by McElroy Architecture. Opening up to the panoramic views are expansive sliding doors on each level. Quantum’s Lift & Slide doors are equipped with stainless steel carriage systems in aluminum dark bronze, euro black weather-stripping, bronze anodized sill track and head guide finish, and oil rubbed bronze levers and flush pulls. Our Hinged doors were installed with full mortise butt hinges finished in dark oil rubbed bronze, and sills featuring 6” legs beyond side jambs.
The Signature Series push-out sash windows feature handle and strike hardware in oil rubbed bronze finish, bronze weather-stripping and four bar stainless steel friction hinges. The French casement windows have flush bolts mounted to floating astragal in a dark oil rubbed bronze finish. The home also incorporates Euro Series fixed panels coupled with a special angled Signature Series transom. Furthermore, we find throughout the project, obscure glazing specified as acid-etched satin translucent. The project’s windows and doors are made of Douglas Fir, with Sapele door sills, interior rectangular sticking and exterior beveled glazing stops.
1,540 Contemporary Home Design Photos
5



















