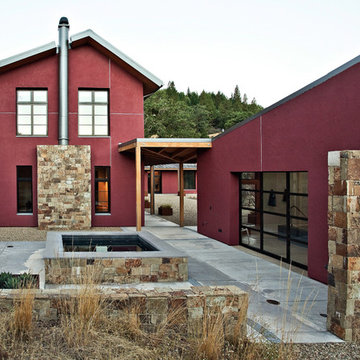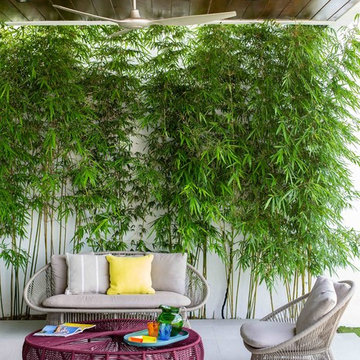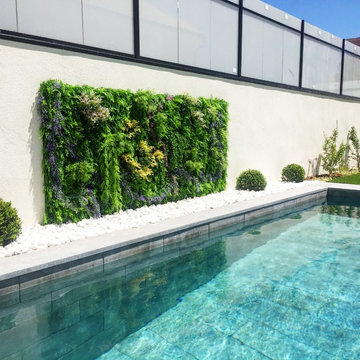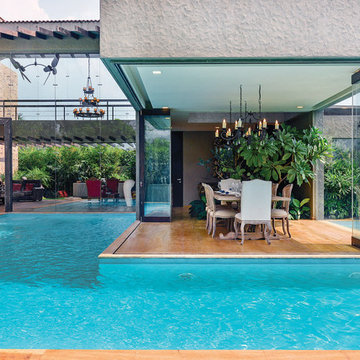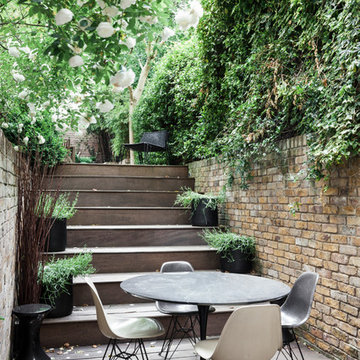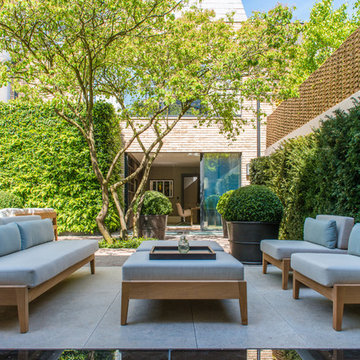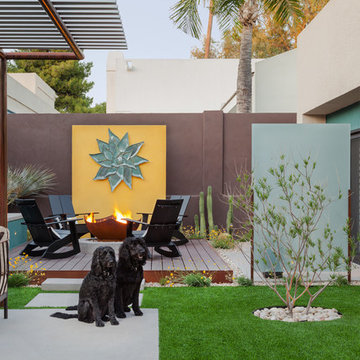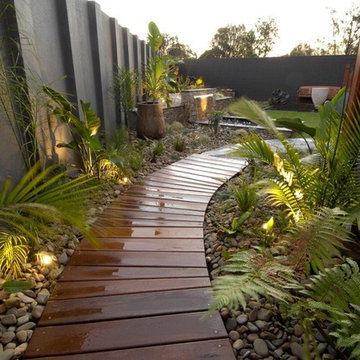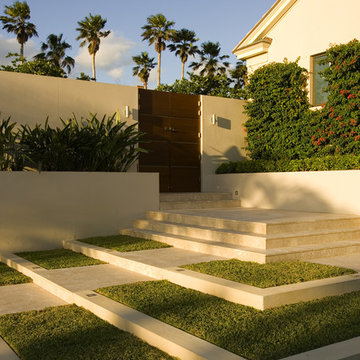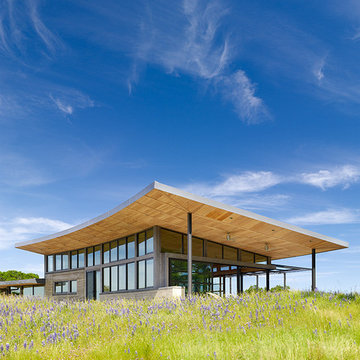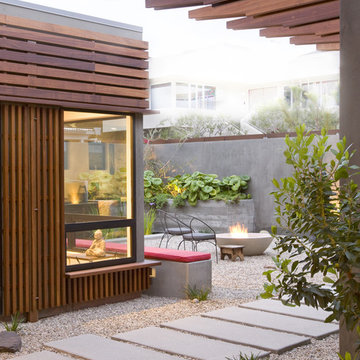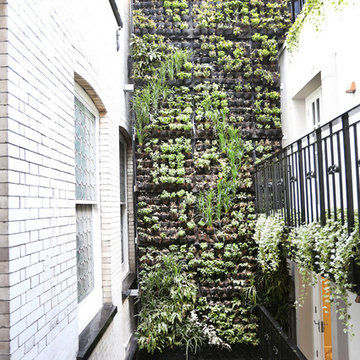251 Contemporary Home Design Photos
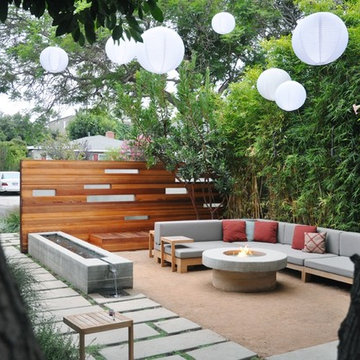
The design intent for this modest home and garden, located on a tree-lined street in Culver City, was to create a family-friendly, versatile, sustainable outdoor environment that grew with the rapidly changing needs of the owners, their three children and their close-knit community. This became the site of the "Neighborhood Film Festival" where family and friends could settle into the oversized sofa, warm themselves by the outdoor firepit/coffee table, and enjoy a movie under the stars.
Find the right local pro for your project
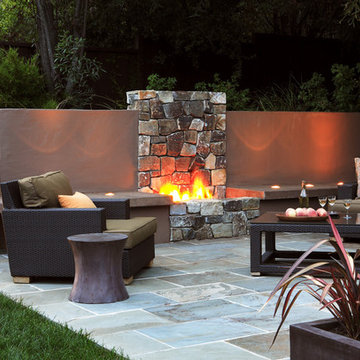
A refined material palette modernizes this conventional 60′s ranch-home’s yard. Repetition of materials like stone, ipe and concrete combine beautifully to form a bold and contemporary garden.
Layered walls perform double duty as both sculpture and a way to define gathering spaces. Contrasting leaf textures and hues harmonize with the hardscape, and plant masses add their colorful statement to the canvas.
Michele Lee Willson Photography

A tiny 65m site with only 3m of internal width posed some interesting design challenges.
The Victorian terrace façade will have a loving touch up, however entering through the front door; a new kitchen has been inserted into the middle of the plan, before stepping up into a light filled new living room. Large timber bifold doors open out onto a timber deck and extend the living area into the compact courtyard. A simple green wall adds a punctuation mark of colour to the space.
A two-storey light well, pulls natural light into the heart of the ground and first floor plan, with an operable skylight allowing stack ventilation to keep the interiors cool through the Summer months. The open plan design and simple detailing give the impression of a much larger space on a very tight urban site.
Photography by Huw Lambert
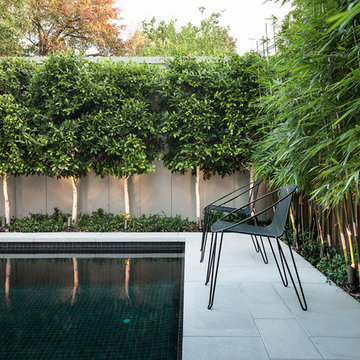
Exteriors of DDB Design Development & Building Houses, Landscape Design by Nathan Burkett Landscape Architects, photography by Urban Angles.
The trees at the back are ficus Hillii and the Bamboo is slender weaver clumping bamboo.
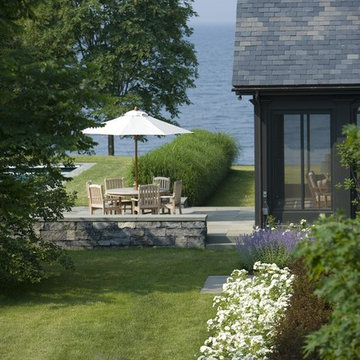
South Cove Residence
Shelburne, Vermont
This 15 acre site is located on the southern end of historic Shelburne Farms, a property originally designed by Frederick Law Olmstead for the Vanderbilt / Webb family. The site design attempts to soften the formal, classical character of the house with a minimal approach to the landscape. The stone and wood house is sited to enjoy both the southern and westerly views while integrating within the rolling agrarian landscape. The design creates a series of outdoor spaces which through classic geometry fade away into the more rugged lakeshore. A simple, yet elegant bluestone terrace bordered by perennials and a low stonewall, creates a space for entertaining on the south side of the house. Large trees of 8" and 10" caliper were planted to add a feeling of maturity to the landscape while creating a sense of intimate scale.
Photo Credit: Westphalen Photography
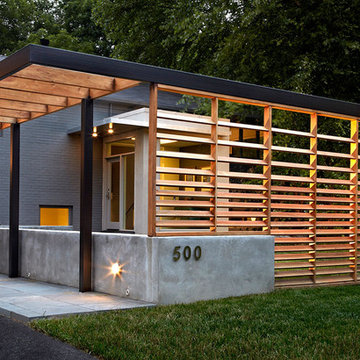
In the renovation and addition to this home in Falls Church VA, exterior hard-scapes and garden spaces surround the house while the spaces within the home are made larger and are opened up to the forestall views surrounding the home. When walking on the pathway one crosses the many thresholds along the exterior that help to separate and create new intimate garden spaces. Steel, concrete, and wood come together in this intricate walkway system comprised of slatted screen fences, a guiding pergola overhead, and a hard-scaped pathway. The changes in grade, volume, and materiality allow for a dynamic walkway that runs both to the new entry and continues to the rear patio where it then terminates at the patio access of the home. The master bedroom is extruded out over the lower level into the rear of the house and opened up with tall windows all along two sides. A more formal entry space is added at the front with full height glass bringing in lots of light to make for an elegant entry space. Partitions are removed from the interior to create one large space which integrates the new kitchen, living room , and dining room. Full height glass along the rear of the house opens up the views to the rear and brightens up the entire space. A new garage volume is added and bridged together with the existing home creating a new powder room, mudroom, and storage.
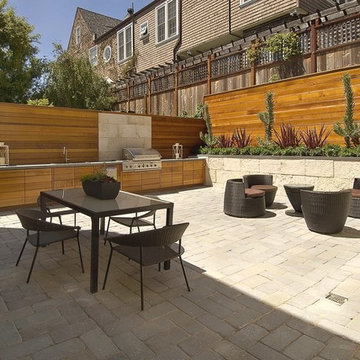
Blue stone paved courtyard - or exterior room - with raised limestone planters, outdoor kitchen and privacy random-pattern cedar fence and cabinetry.
251 Contemporary Home Design Photos
1



















