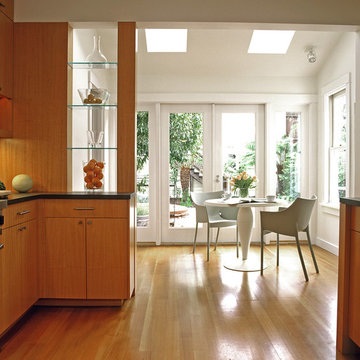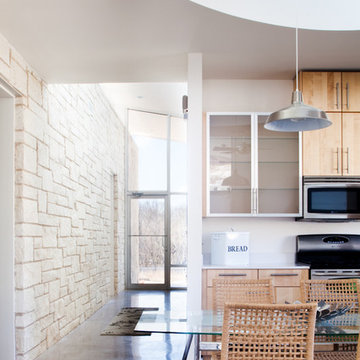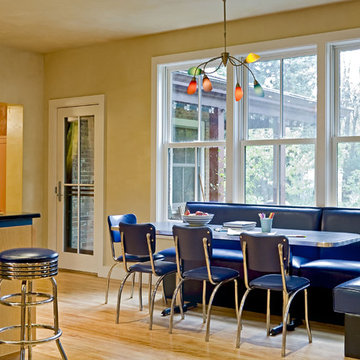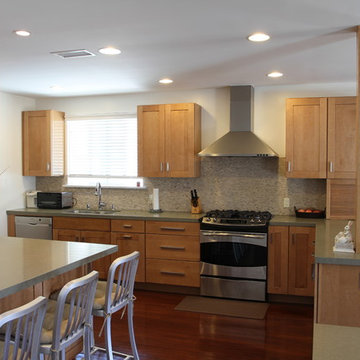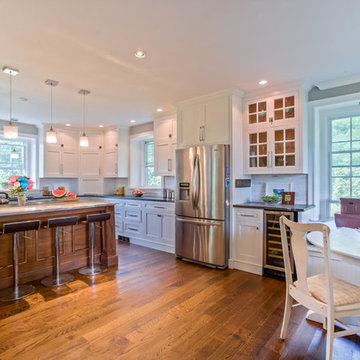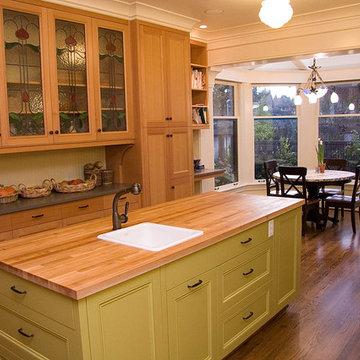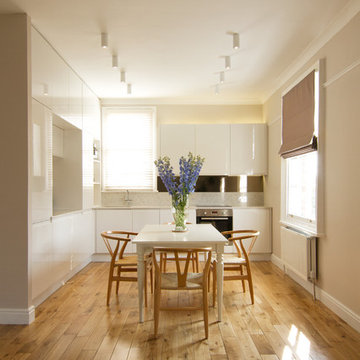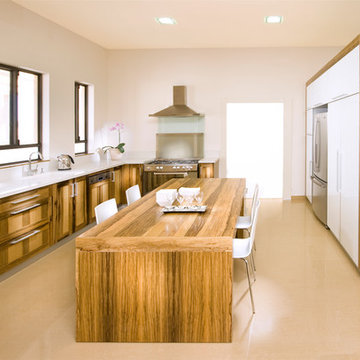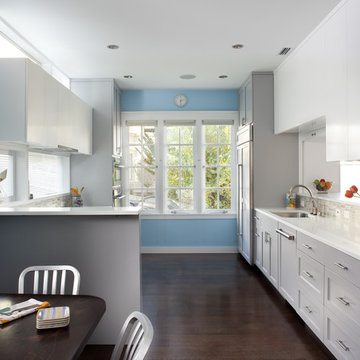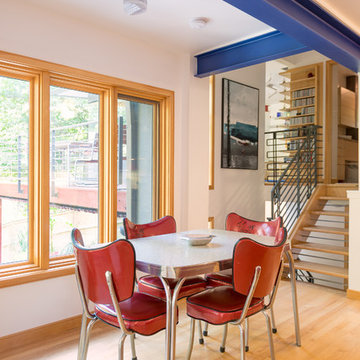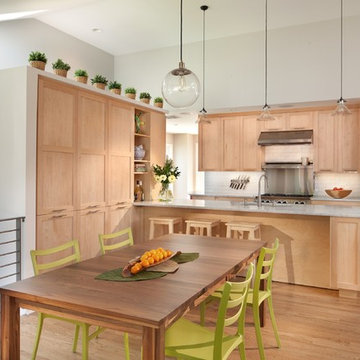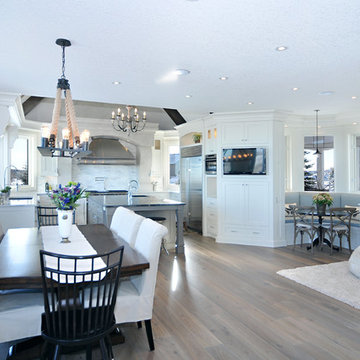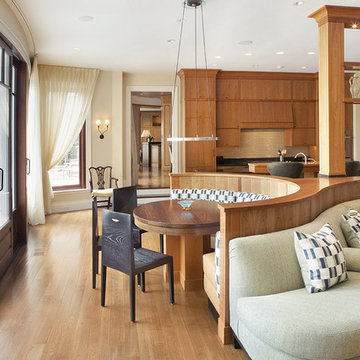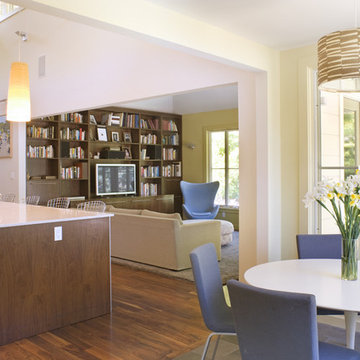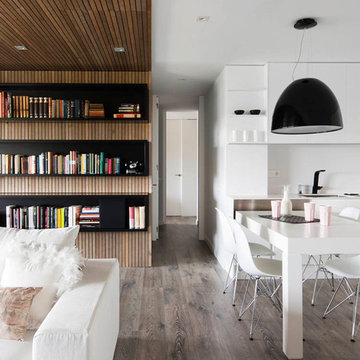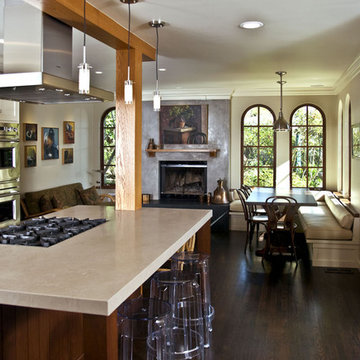371 Contemporary Home Design Photos
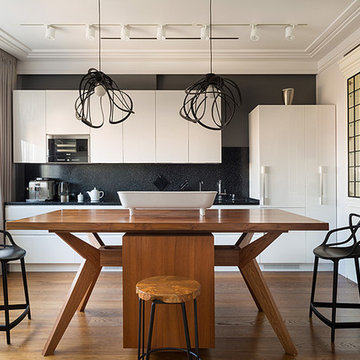
Кухонный гарнитур - "Giulia Novars" Россия, буфет - мастерская С.Сандрацкого российское производство, стол-остров "Дом Культа" российское производство. Барные стулья - "Kartell" Италия. Люстры над столом - "Ligne Roset " Франция. Встроенные потолочные светильники - CENTRSVET Россия. Пол - дуб, австрийская инженерная доска.
Find the right local pro for your project
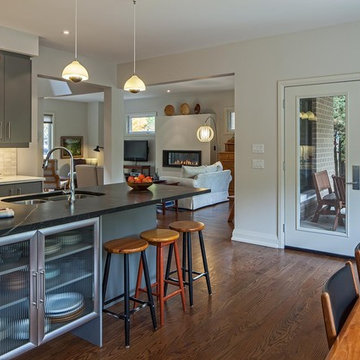
Architect: Vanbetlehem Architect Inc. www.vanbetlehem.com
Photography: Peter A. Sellar / www.photoklik.com
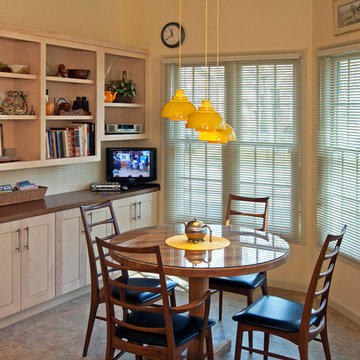
The breakfast room attached to a condo kitchen update. Features new Armstrong Alterna vinyl tile with Driftwood grout, maple cabinets with a natural finish. All of it compliments the owners existing yellow light ficture and Danish modern furnishing.
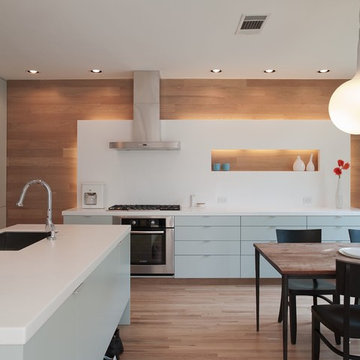
Not in love with the functionality and finishes in their generic inner city home, this client recognized that remodeling their kitchen and living room spaces were the key to longer-term functionality. Wanting plenty of natural light, richness and coolness, the clients sought a kitchen whose function would be more convenient and interactive for their family. The architect removed the peninsula counter and bartop that blocked flow from kitchen to living room by creating an island that allows for free circulation. Placing the cooktop on an exterior wall, out of the way at the edge of the space where cooking could occur uninterruptedly allowed the hood vent to have a prominent place viewable from the living room. Because of the prominence of this wall, it was given added visual impact by being clad in rich oak shiplap. Its wall of cabinets contain a countertop and backsplash that run up the wall, floating out just enough to allow backlighting behind to illuminate the wood. The backsplash contains an opening to the wood surface for the family’s favorite decorative items. The Robin’s Egg blue cabinets occur throughout, cooling it visually and at the island they create an extra tall and deep toekick for the family to store shoes. With a refreshing space in which to cook, eat and interact, this family now has a renewed love for their modest home. Photo Credit: Paul Bardagjy
371 Contemporary Home Design Photos
9



















