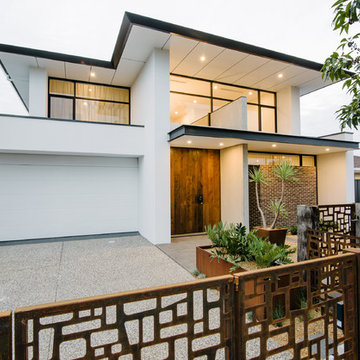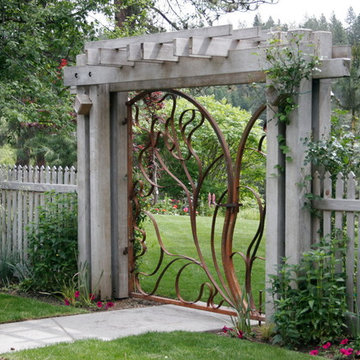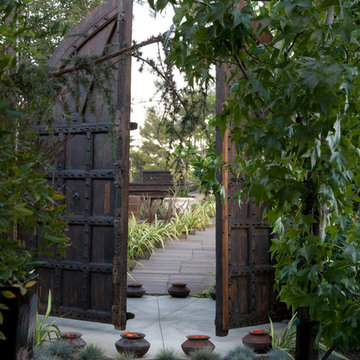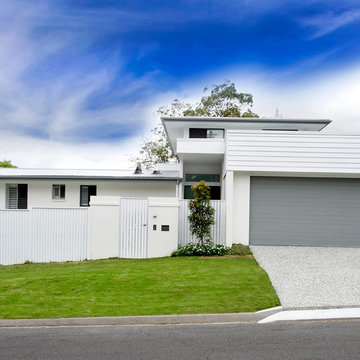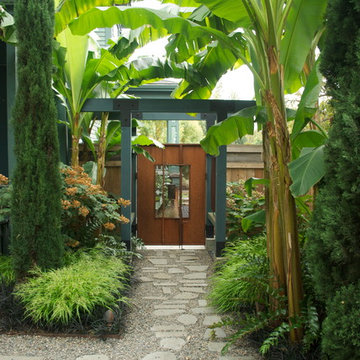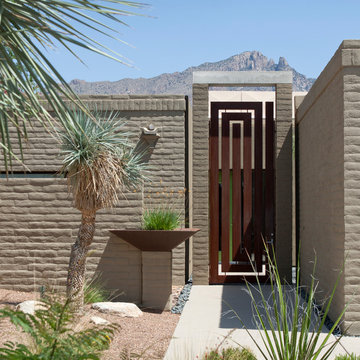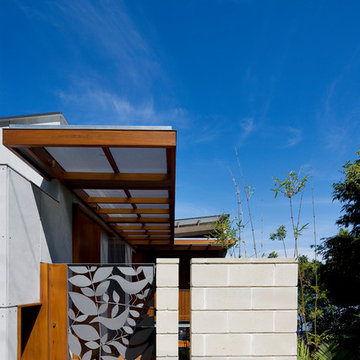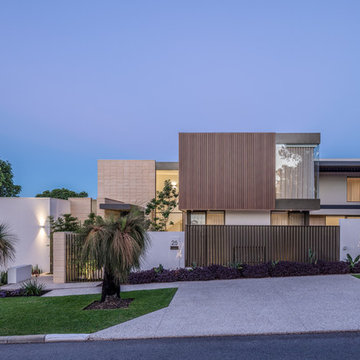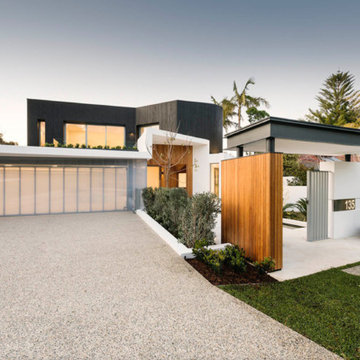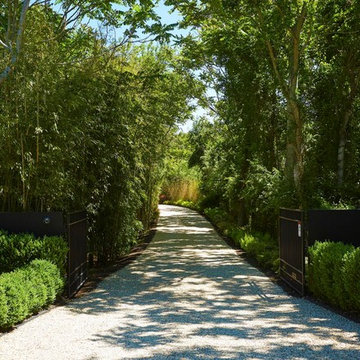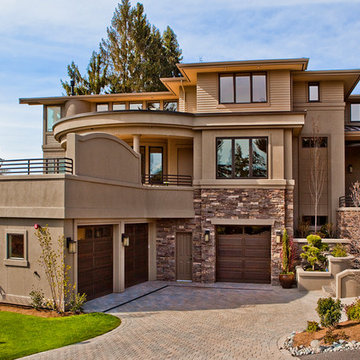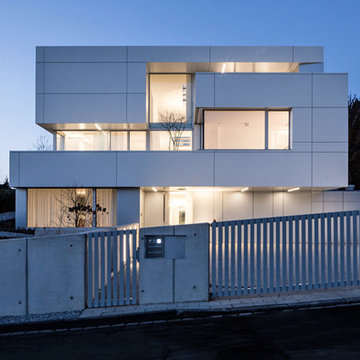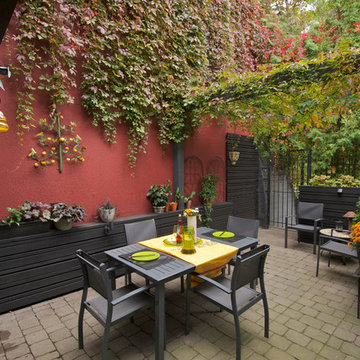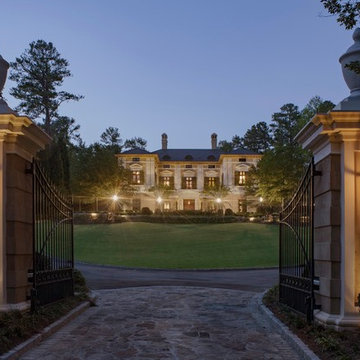59 Contemporary Home Design Photos
Find the right local pro for your project
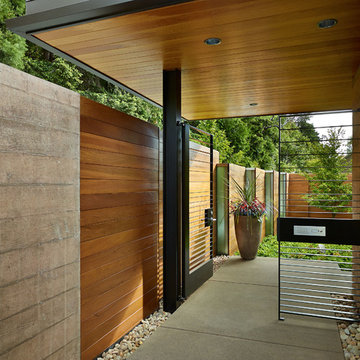
Contractor: Prestige Residential Construction; Interior Design: NB Design Group; Photo: Benjamin Benschneider
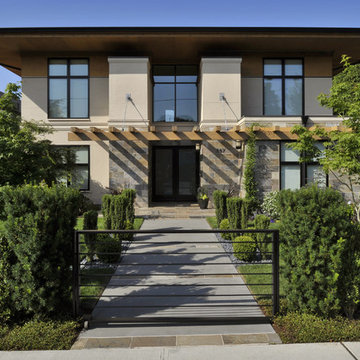
The roofline of the residence and the simple Portland cement plaster and stained clear western red cedar create an archetypal image of “house”. The West of Market Residence has a formal entrance facing the street and layered gardens, terraces, and balconies facing the private rear yard. A cedar trellis under the overhanging roof at the master suite lends an outdoor feeling to a southern garden balcony.

Entirely off the grid, this sleek contemporary is an icon for energy efficiency. Sporting an extensive photovoltaic system, rainwater collection system, and passive heating and cooling, this home will stand apart from its neighbors for many years to come.
Published:
Austin-San Antonio Urban Home, April/May 2014
Photo Credit: Coles Hairston

The front of the house features an open porch, a common feature in the neighborhood. Stairs leading up to it are tucked behind one of a pair of brick walls. The brick was installed with raked (recessed) horizontal joints which soften the overall scale of the walls. The clerestory windows topping the taller of the brick walls bring light into the foyer and a large closet without sacrificing privacy. The living room windows feature a slight tint which provides a greater sense of privacy during the day without having to draw the drapes. An overhang lined on its underside in stained cedar leads to the entry door which again is hidden by one of the brick walls.
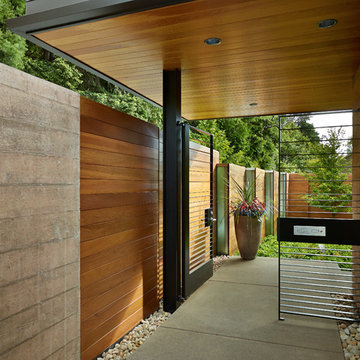
Contractor: Prestige Residential Construction
Architects: DeForest Architects;
Interior Design: NB Design Group;
Photo: Benjamin Benschneider
59 Contemporary Home Design Photos
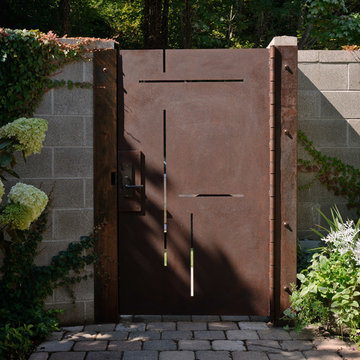
Custom made corten steel entry gate is laser cut to mimic the inlays in the walnut entry door.
Phot: Aaron Leitz
1



















