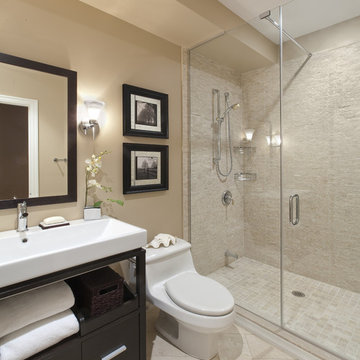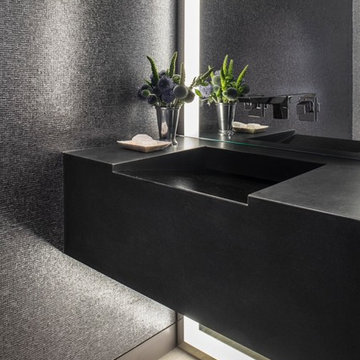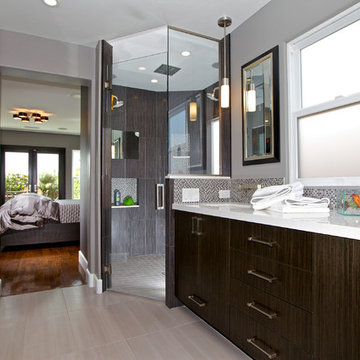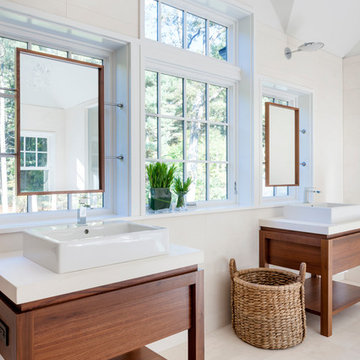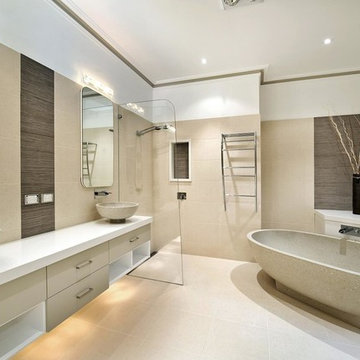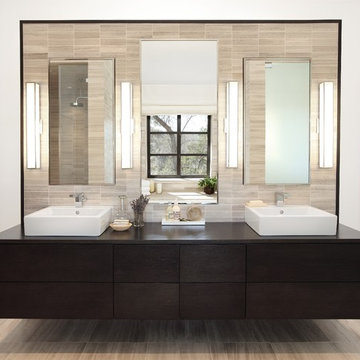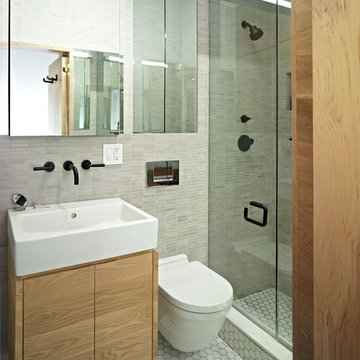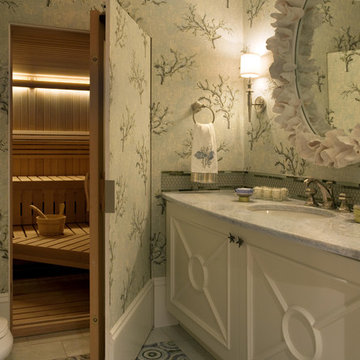366 Contemporary Home Design Photos
Find the right local pro for your project

New 4 bedroom home construction artfully designed by E. Cobb Architects for a lively young family maximizes a corner street-to-street lot, providing a seamless indoor/outdoor living experience. A custom steel and glass central stairwell unifies the space and leads to a roof top deck leveraging a view of Lake Washington.
©2012 Steve Keating Photography
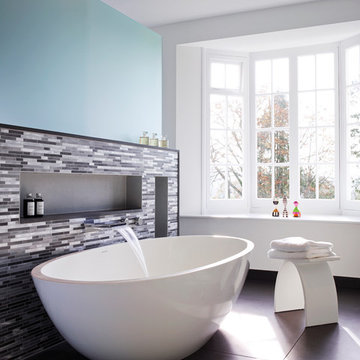
A calm and tranquil bathroom with screening for discreet walk-in shower and toilet areas. The soft colour palette of grey and white complements this period property.
Designed by David Aspinall www.sapphirespaces.co.uk
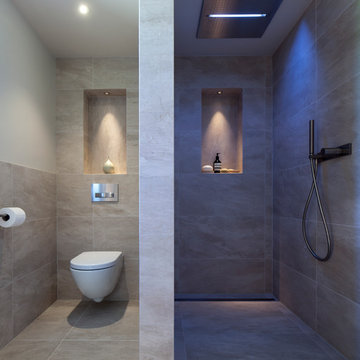
Project by Llama Developments and Janey Butler Interiors.
Photography by Andy Marshall

Simple clean kid's bathroom with white Caesarstone countertops and backsplash and tiny micro mosaic wall tile. Hansgrohe faucets and shower set, Kohler Verticyl sink, Toto toilet.
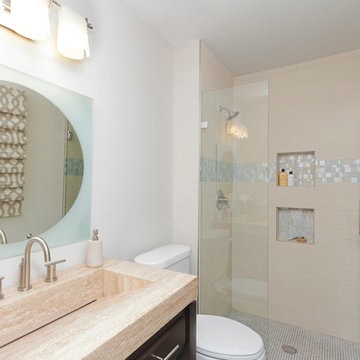
Affordable, beautiful and durable porcelain tiles cover the floors and shower walls, along with a shining accent of glass mosaic tiles. The amazing vanity features a thick travertine top with an integrated sink.
Photos: Melissa Mobley Copon
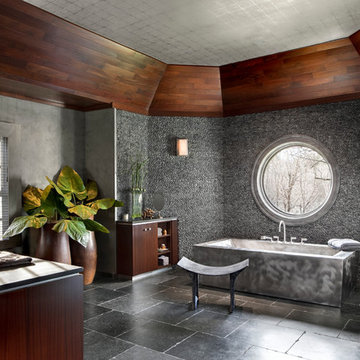
Zen inspired Master Bathroom with 11' ceiling has custom stainless steel bathtub, the walls behind bathtub are charcoal gray stacked pebbles and a 4' foot round window. The cabinetry and tray framing of the ceiling are all Sapele mahogany with a satin finish. The tops are honed absolute granite and the floor is Indonesian Java limestone, The mirror to the left is Stainless steel framed with brass accents and is 2 sided separating the back to back vanities. The balance of the walls are Venetian plaster.The shower area which does not show is all glass tile in a blue gray tone and a black textured glass tile floor. The shower area is 3' 6" deep x 9'0" wide with a steam unit and 2 full sets of controls.
Photo Credit: Bruce Buck photography
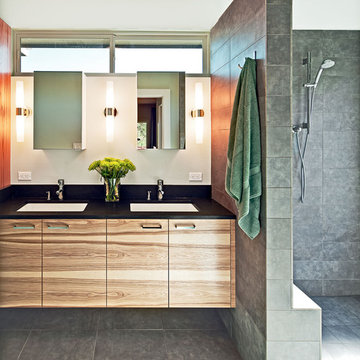
Remodel of a two-story residence in the heart of South Austin. The entire first floor was opened up and the kitchen enlarged and upgraded to meet the demands of the homeowners who love to cook and entertain. The upstairs master bathroom was also completely renovated and features a large, luxurious walk-in shower.
Jennifer Ott Design • http://jenottdesign.com/
Photography by Atelier Wong
366 Contemporary Home Design Photos
1





















