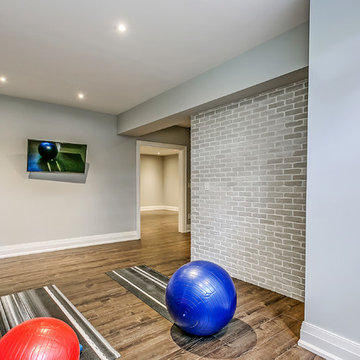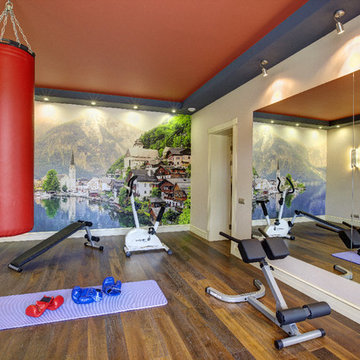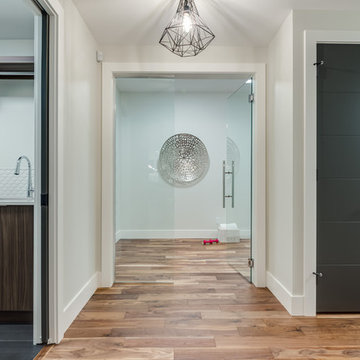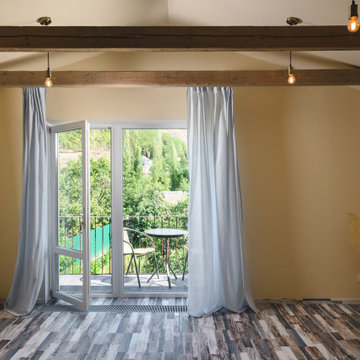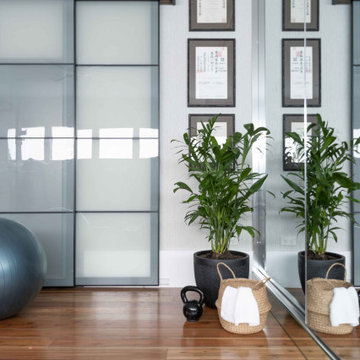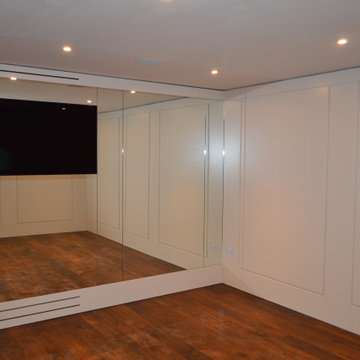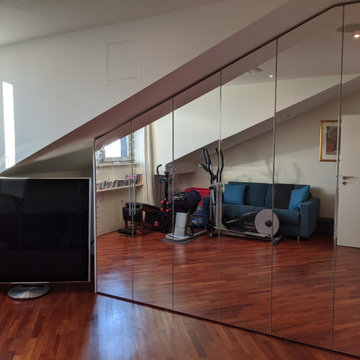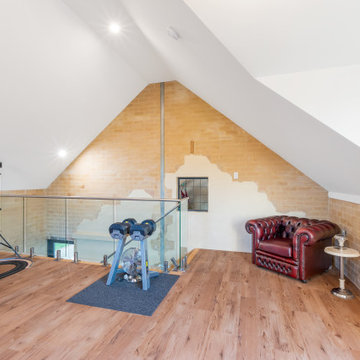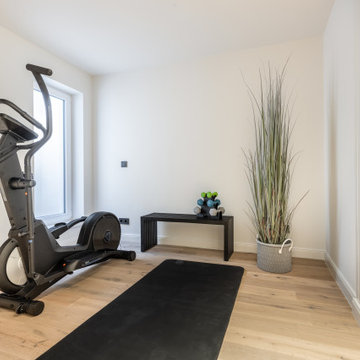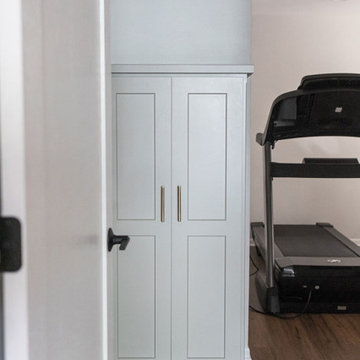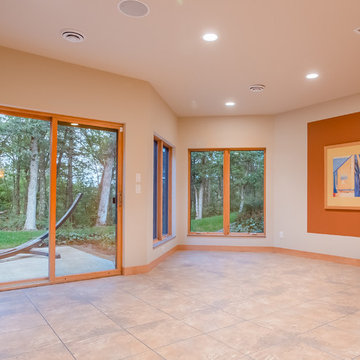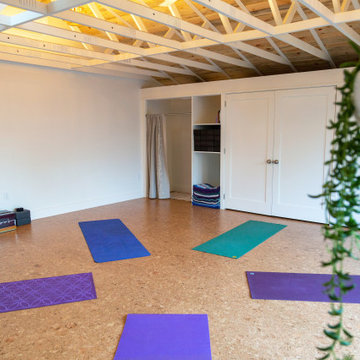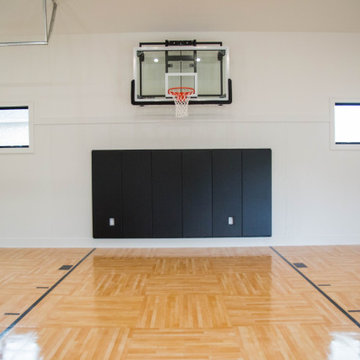Contemporary Home Gym Design Ideas with Brown Floor
Refine by:
Budget
Sort by:Popular Today
161 - 180 of 224 photos
Item 1 of 3
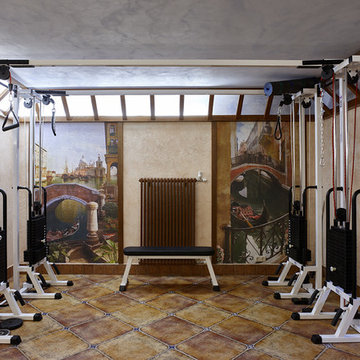
«Бодрость духа...Грация и...Пластика...».
Обеспечены вам, если свое утро вы будете начинать вот в таком домашнем тренажерном зале...
Я его спроектировала в цокольном этаже дома для моих заказчиков. Потолок здесь невысокий, 2550 mm высотой. Чтобы его визуально поднять, я придумала вот этот легкий деревянный карниз. Внутри спрятана светодиодная подстветка. Верхняя часть стены специально выкрашена, как и потолок, декоративной краской. Она иммитирует небо с облачками. Это поднимает высоту потолка.
Вертикальные панно с фреской тоже призваны поднять высоту помещения. И к тому же, фреска украшает лаконичные стены Тренажерного зала.
Это, конечно, мужская епархия. Но фрески вполне вписываются, добавляют объема и вохдуха. И поднимают настроение.
Вдох глубокий......
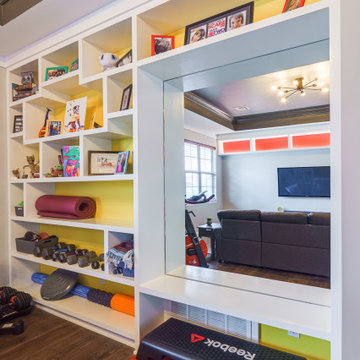
Our wonderful clients worked with Ten Key Home & Kitchen Remodels to significantly upgrade their upstairs play room. We installed spray foam insulated, sound deadening flooring to make life more peaceful on the first floor, and the rest of the room was lavishly filled with exquisite custom shelving.
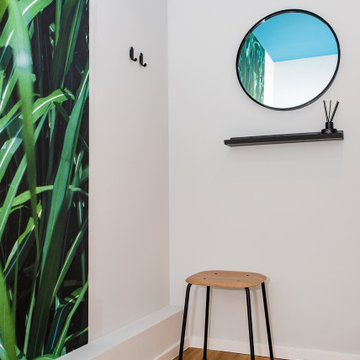
ORTHOPÄDIE IM WEISSERITZTAL
Hier fühlen sich Patientinnen und Patienten vom ersten Moment gut aufgehoben: Die Praxisräume in Freital bei Dresden wurden entkernt und umgestaltet. Der neue Grundriss bietet nun mehr Raum und Privatsphäre – so etwa bei der Anmeldung, in den ansprechenden Arztzimmern oder den neuen Behandlungskabinen. Für das Personal wurde ein einladender Pausenraum eingerichtet. Das neue Farb- und Materialkonzept ist modern, es wirkt professionell, aber auch einladend und wohnlich. Besondere Hingucker sind die großformatigen Fotos von Leistungssportlerinnen und -sportlern – der Praxisinhaber war selbst als solcher aktiv – sowie wechselnde Ausstellungen von Werken regionaler Künstlerinnen und Künstler.
INTERIOR DESIGN & STYLING: THE INNER HOUSE
LEISTUNGEN: Entwurfs-, Ausführungs- und Detailplanung, Budgetierung, Farb- und Materialkonzept, Lichtplanung, IT-Planung, Koordinierung Gewerke und Baubegleitung, Möblierung
FOTOS: (c) THE INNER HOUSE, Fotograf: Manuel Strunz, www.manuu.eu
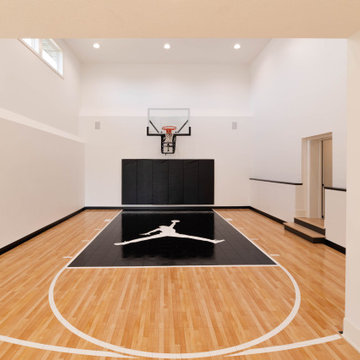
While the owners liked their original home and loved its location, they were in need of additional space and custom touches for their active family. Through our X-Act 3D Design we were able to show them what their home could be! They loved the new plan that added a cozy porch with fireplace, custom built-in bunk room with bath, huge activities court with golf simulator overlooked by a custom bar up top, and another ensuite with a great view — all blended seamlessly into their original home! We delivered on the plan and now they are ready for a quick game of hoops, extended family stays, and entertaining! What an incredible transformation!
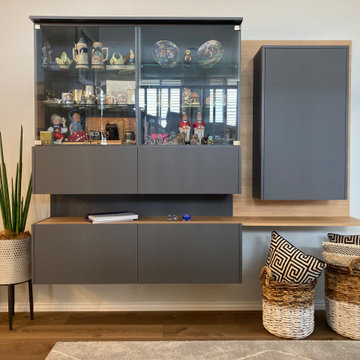
All the mementos which were kept in the traditional dresser cabinet are rehomed into our contemporary bespoke floating wall and display unit.
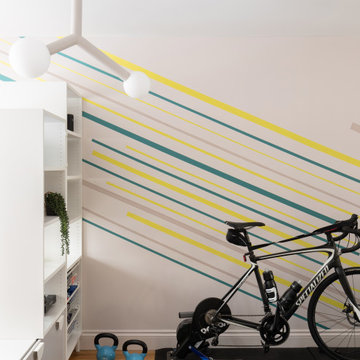
Office meets a gym space! The unit separates the 2 spaces making use of a former garage
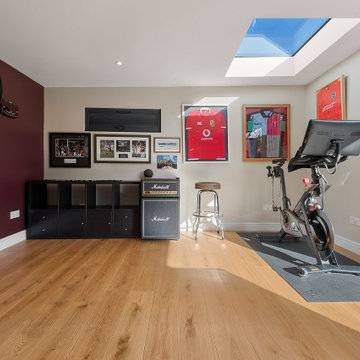
Peleton bike studio space, perfectly positioned underneath a large aspect skylight.
As part of a larger games room, with wood engineered floor and painted feature wall.
Contemporary Home Gym Design Ideas with Brown Floor
9
