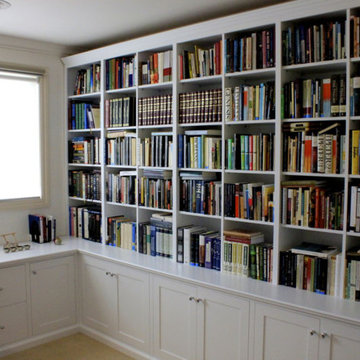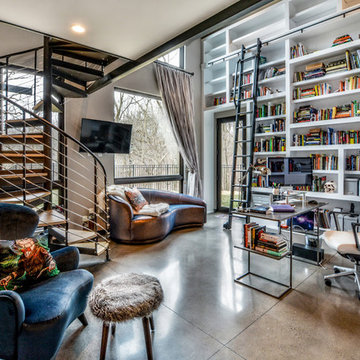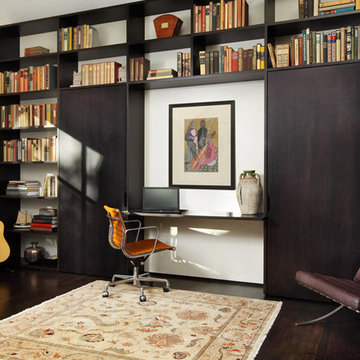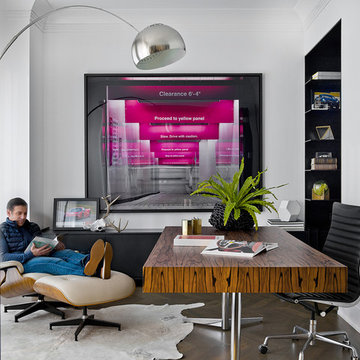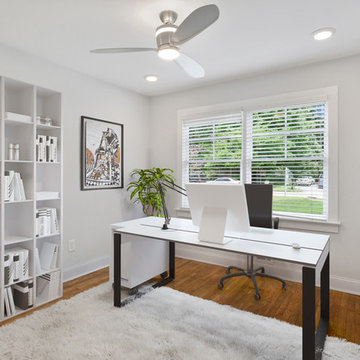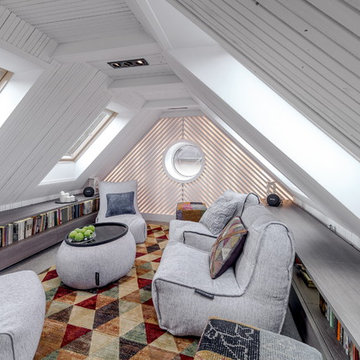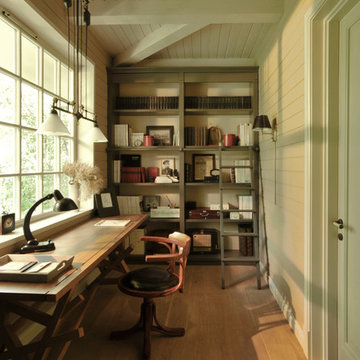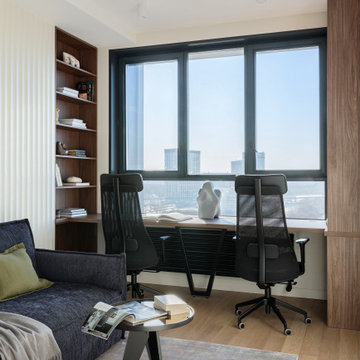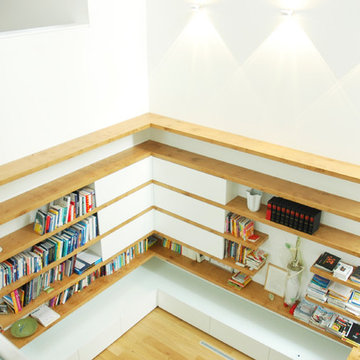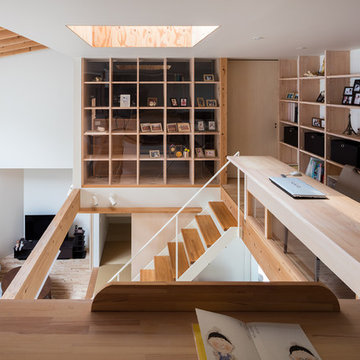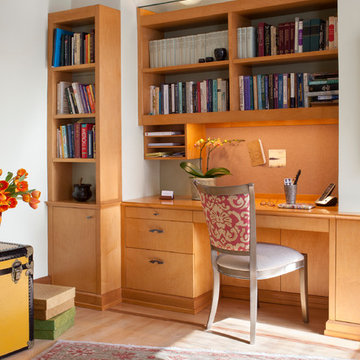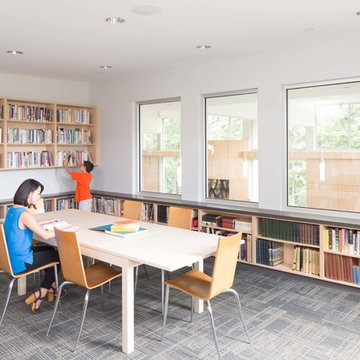Contemporary Home Office Design Ideas with a Library
Refine by:
Budget
Sort by:Popular Today
81 - 100 of 1,559 photos
Item 1 of 3
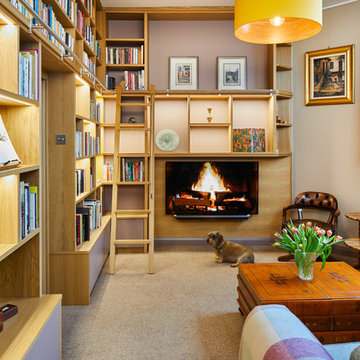
Ex.Office space renovated into home office, library and snug. Design, sourcing and project management by David Aldrich Designs Ltd. Building work by Maidenhead Design and Build. Cabinetry by Creative Woodwork. Photographs by Chris Snook Photography
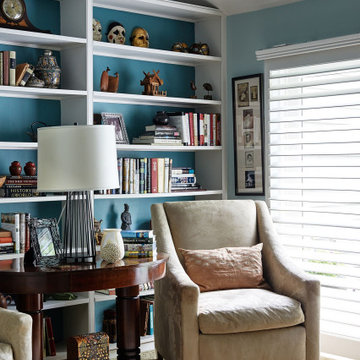
Our Northern Virginia interior design studio gave this incredible 1970s contemporary home a full facelift with thoughtful decor, and stylish furnishing. The kitchen was given a fun, sophisticated look with lovely slate-grey cabinets and luxe hardware. Our clients are avid travelers and have a lovely collection of souvenirs from around the world. By designing beautiful display shelves and console tables, we ensured that every piece of their treasure found a hallowed spot in the home. Besides, our penchant for the arts is visible throughout the home where stunningly curated artwork adorns the beautifully painted walls.
Photography by Stacy Zarin Goldberg
---
Project designed by interior design studio Margery Wedderburn Interiors. They serve Northern Virginia areas including the D.C suburbs of Great Falls, McLean, Potomac, and Bethesda, along with Orlando and the rest of Central Florida.
For more about Margery Wedderburn interiors, see here: https://margerywedderburninteriors.com
To learn more about this project, see here:
https://margerywedderburninteriors.com/portfolio-page/contemporary-reston-virginia/
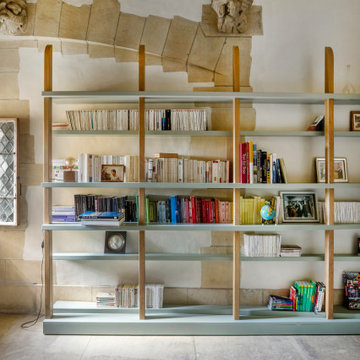
Rénovation d'un salon de château, bibliothèque et coin lecture, monument classé à Apremont-sur-Allier dans le style contemporain.
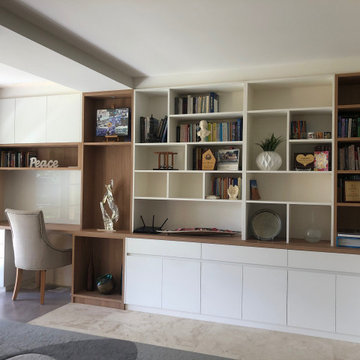
Two work stations on opposite walls with display and book shelving in laminate Polytec Woodmatt timbergrain and Legato finishes, with glass splashbacks above desks
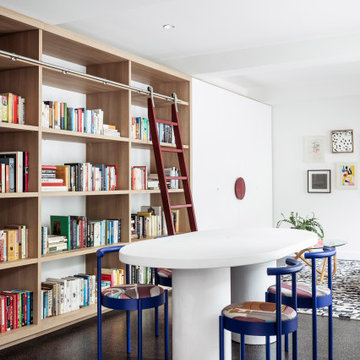
Our Armadale residence was a converted warehouse style home for a young adventurous family with a love of colour, travel, fashion and fun. With a brief of “artsy”, “cosmopolitan” and “colourful”, we created a bright modern home as the backdrop for our Client’s unique style and personality to shine. Incorporating kitchen, family bathroom, kids bathroom, master ensuite, powder-room, study, and other details throughout the home such as flooring and paint colours.
With furniture, wall-paper and styling by Simone Haag.
Construction: Hebden Kitchens and Bathrooms
Cabinetry: Precision Cabinets
Furniture / Styling: Simone Haag
Photography: Dylan James Photography
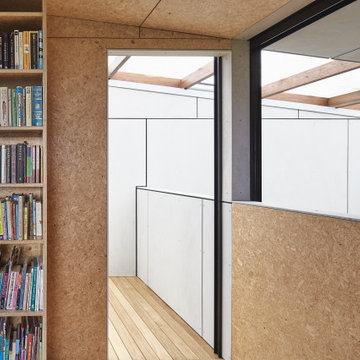
Materials are primarily selected to differentiate indoor and outdoor zones, adding to the daily experience of living in the house.
Photography by James Hung
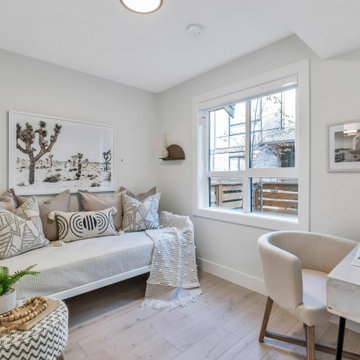
This was a nice size room doubling for guests and an office space. Using neutral tones with a boho look incorporating lots of texture, with a luxurious throw and 100% linen accent pillows. A little terra cotta to finish off the decor grounds the space for richness.
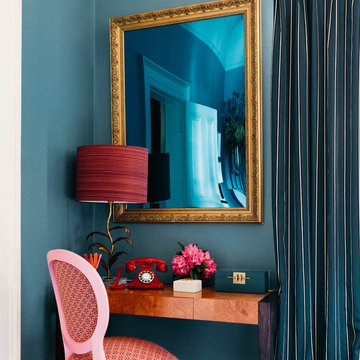
Camilla Molders Design was invited to participate in Como By Design - the first Interior Showhouse in Australia in 18 years.
Como by Design saw 24 interior designers temporarily reimagined the interior of the historic Como House in South Yarra for 3 days in October. As a national trust house, the original fabric of the house was to remain intact and returned to the original state after the exhibition.
Our design worked along side exisiting some antique pieces such as a mirror, bookshelf, chandelier and the original pink carpet.
Add some colour to the walls and furnishings in the room that were all custom designed by Camilla Molders Design including the chairs, rug, screen and desk - made for a cosy and welcoming sitting room.
it is a little to sad to think this lovely cosy room only existed for 1 week!
Contemporary Home Office Design Ideas with a Library
5
