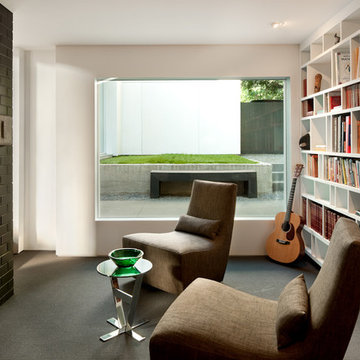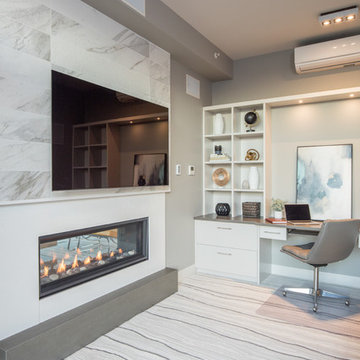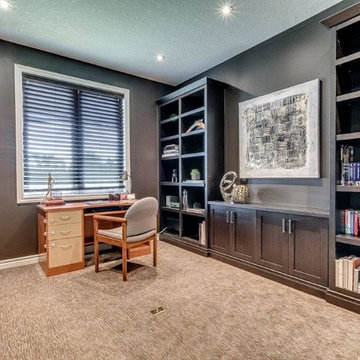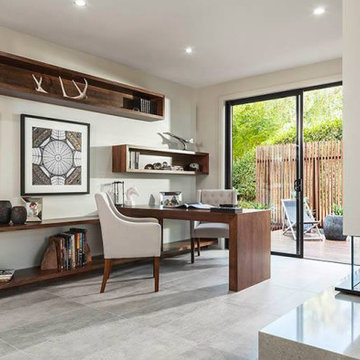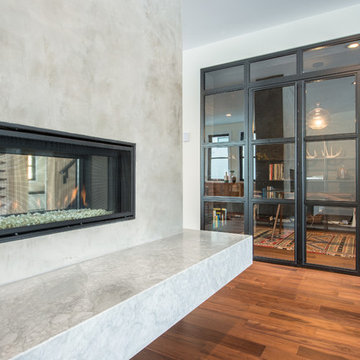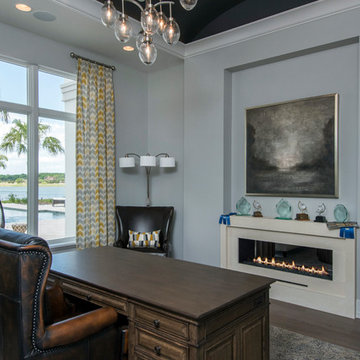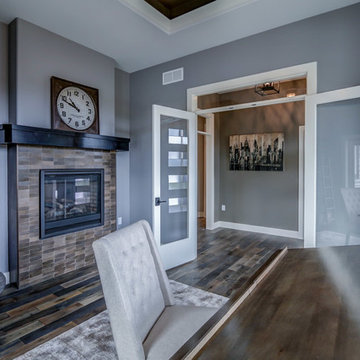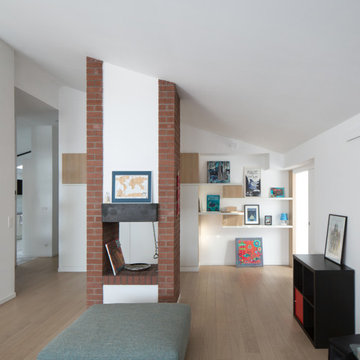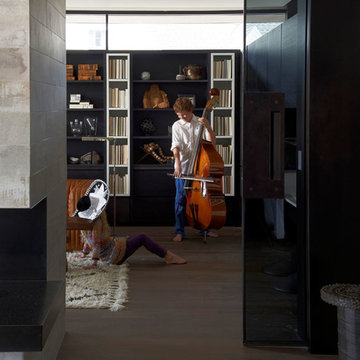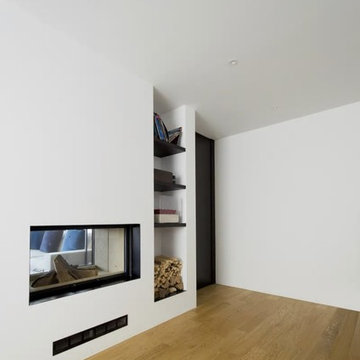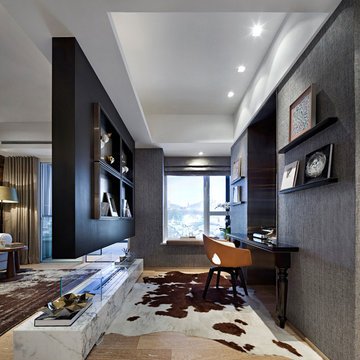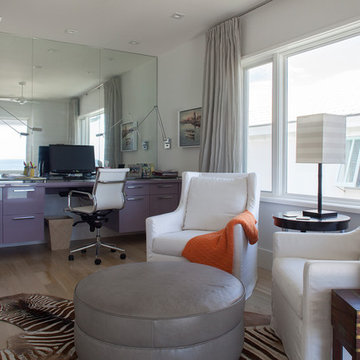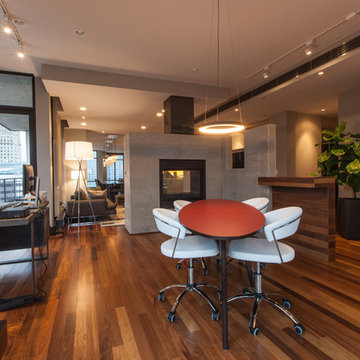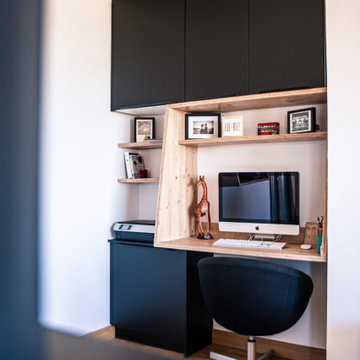Contemporary Home Office Design Ideas with a Two-sided Fireplace
Refine by:
Budget
Sort by:Popular Today
21 - 40 of 61 photos
Item 1 of 3
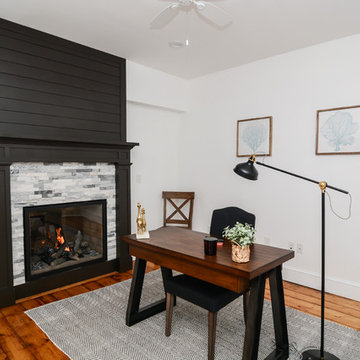
Featured is a home office or study with dual gas fireplace and painted ship lap siding and stone tile surround
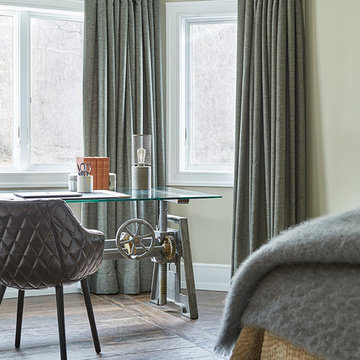
While we all try not to bring our work into the bedroom, some of our most creative thoughts occur when we are relaxed. Having a dedicated place to doodle, journal, write or, let’s face it, tap out a quick email, is a bonus if you’ve got the space. The industrial elements of the desk relate to the nightstands while remaining a somewhat separate space. A leather and hemp blotter protects both the aluminum-framed laptop and the glass tabletop.
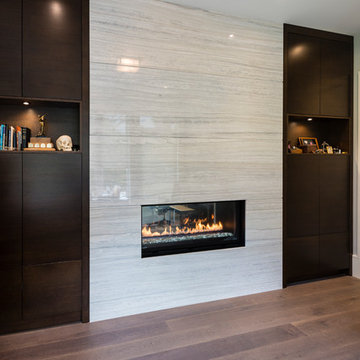
The objective was to create a warm neutral space to later customize to a specific colour palate/preference of the end user for this new construction home being built to sell. A high-end contemporary feel was requested to attract buyers in the area. An impressive kitchen that exuded high class and made an impact on guests as they entered the home, without being overbearing. The space offers an appealing open floorplan conducive to entertaining with indoor-outdoor flow.
Due to the spec nature of this house, the home had to remain appealing to the builder, while keeping a broad audience of potential buyers in mind. The challenge lay in creating a unique look, with visually interesting materials and finishes, while not being so unique that potential owners couldn’t envision making it their own. The focus on key elements elevates the look, while other features blend and offer support to these striking components. As the home was built for sale, profitability was important; materials were sourced at best value, while retaining high-end appeal. Adaptations to the home’s original design plan improve flow and usability within the kitchen-greatroom. The client desired a rich dark finish. The chosen colours tie the kitchen to the rest of the home (creating unity as combination, colours and materials, is repeated throughout).
Photos- Paul Grdina
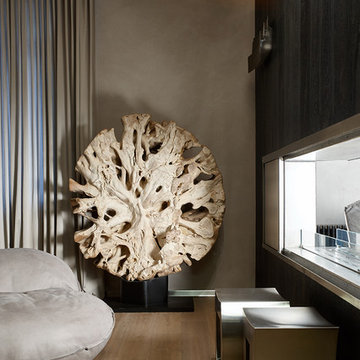
На фото фрагмент кабинета.
Стены и потолок в декоративной штукатурке имитирующей бетон. На полу массивная дубовая доска с волнообразным рельефом. Двусторонний камин на био топливе облицован инженерной антидеформационной доской голландского производителя Hakwood. Кресло Baxter.
Фотограф Лучин Евгений Михайлович
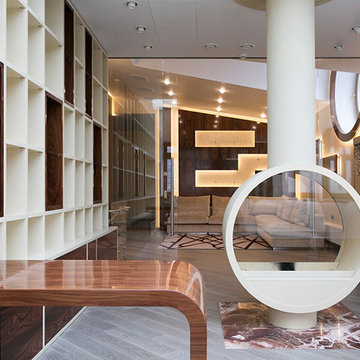
Круглый камин повторяет форму мансардного окна и окрашен в цвет книжных стеллажей.
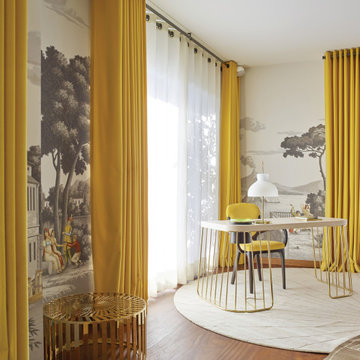
Le film culte de 1955 avec Cary Grant et Grace Kelly "To Catch a Thief" a été l'une des principales source d'inspiration pour la conception de cet appartement glamour en duplex. Le Studio Catoir a eu carte blanche pour la conception et l'esthétique de l'appartement. Tous les meubles, qu'ils soient amovibles ou intégrés, sont signés Studio Catoir, la plupart sur mesure, de même que les cheminées, la menuiserie, les poignées de porte et les tapis. Un appartement plein de caractère et de personnalité, avec des touches ludiques et des influences rétro.
Contemporary Home Office Design Ideas with a Two-sided Fireplace
2
