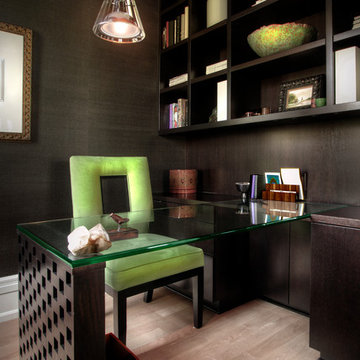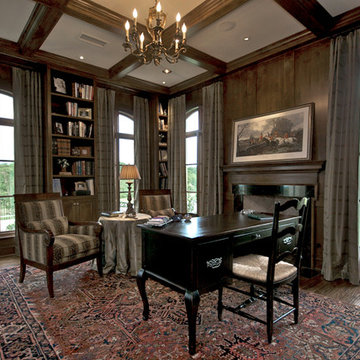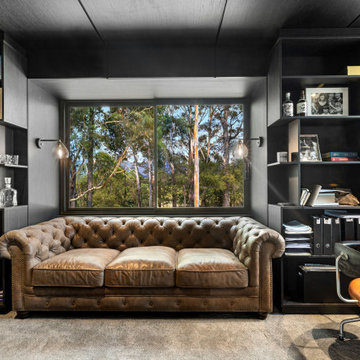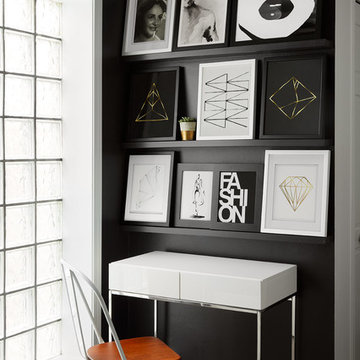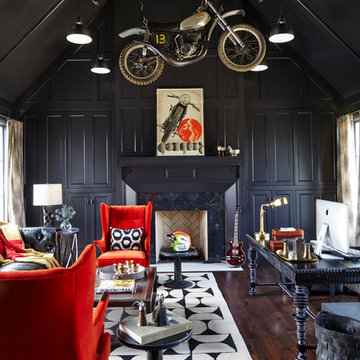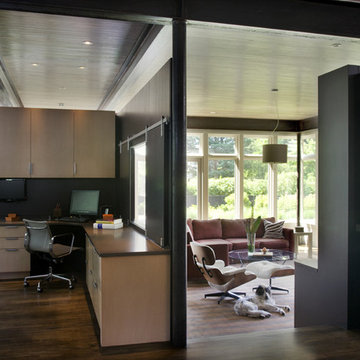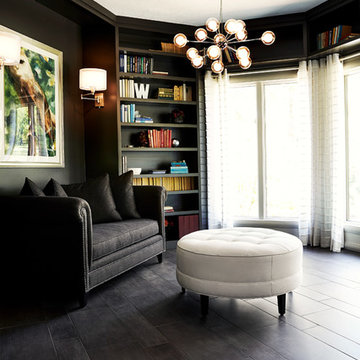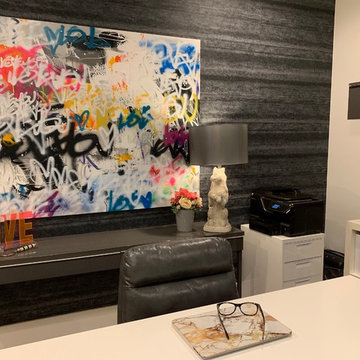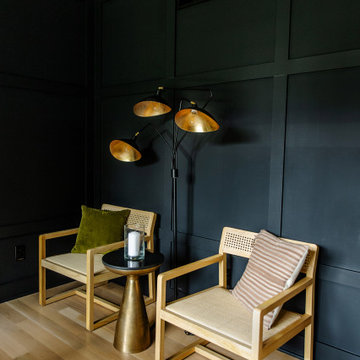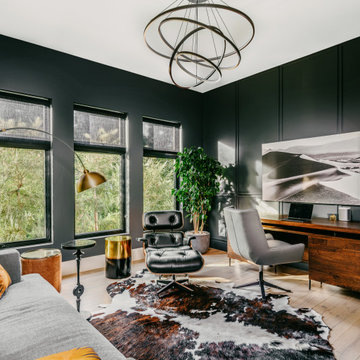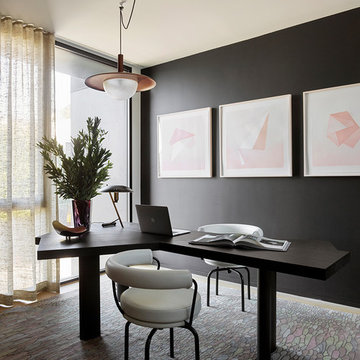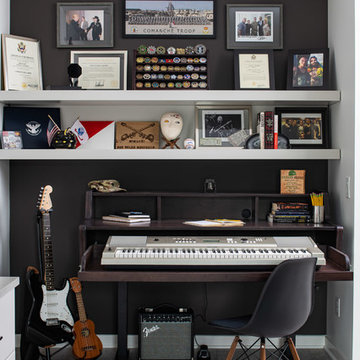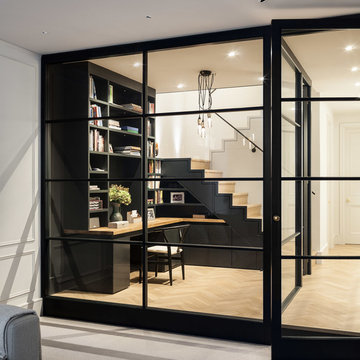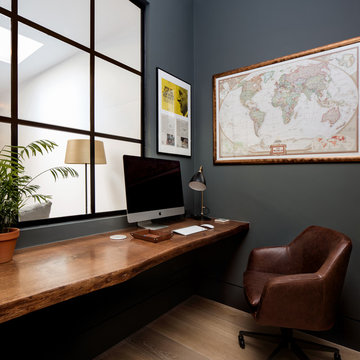Contemporary Home Office Design Ideas with Black Walls
Refine by:
Budget
Sort by:Popular Today
61 - 80 of 311 photos
Item 1 of 3
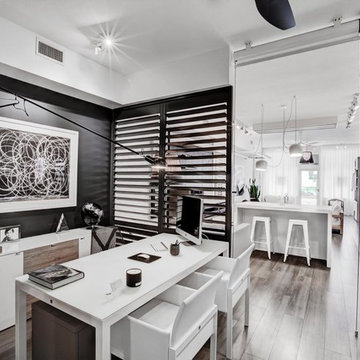
Norman Sussex shutters installed in our Miami showroom. Color is Clay and louvers are 4 1/2" with invisible tilts.

Builder/Designer/Owner – Masud Sarshar
Photos by – Simon Berlyn, BerlynPhotography
Our main focus in this beautiful beach-front Malibu home was the view. Keeping all interior furnishing at a low profile so that your eye stays focused on the crystal blue Pacific. Adding natural furs and playful colors to the homes neutral palate kept the space warm and cozy. Plants and trees helped complete the space and allowed “life” to flow inside and out. For the exterior furnishings we chose natural teak and neutral colors, but added pops of orange to contrast against the bright blue skyline.
This masculine and sexy office is fit for anyone. Custom zebra wood cabinets and a stainless steel desk paired with a shag rug to soften the touch. Stainless steel floating shelves have accents of the owners touch really makes this a inviting office to be in.
JL Interiors is a LA-based creative/diverse firm that specializes in residential interiors. JL Interiors empowers homeowners to design their dream home that they can be proud of! The design isn’t just about making things beautiful; it’s also about making things work beautifully. Contact us for a free consultation Hello@JLinteriors.design _ 310.390.6849_ www.JLinteriors.design
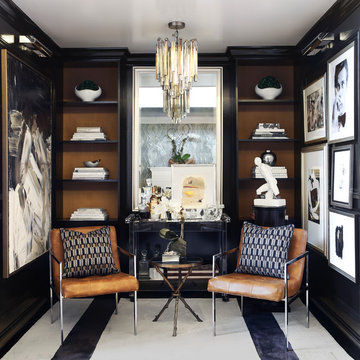
2016 Rooms with a View Show House, photography William Cole. This vingette is all about "Comfort & Joy", the theme for this years Show House. A curated space that is chic and elegant is incredibly inviting. The elements are suede walls, black gloss paint and midcentury modern furnishings.
Photography Willie Cole
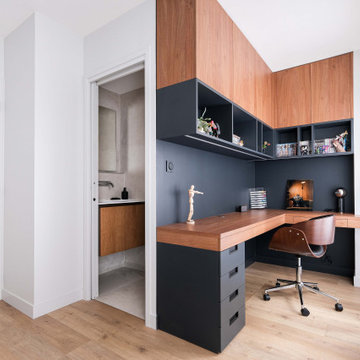
Pour ce projet au cœur du 6ème arrondissement de Lyon, nos clients avaient besoin de plus d’espace et souhaitaient réunir 2 appartements.
L’équipe d’EcoConfiance a intégralement mis à nu l’un des deux appartements afin de créer deux belles suites pour les enfants, composées chacune d’une chambre et d’une salle de bain.
La disposition des espaces, ainsi que chaque pièce et les menuiseries ont été dessinées par Marlène Reynard, notre architecte partenaire.
La plupart des menuiseries ont été réalisées sur mesure (bureau, dressing, lit…) pour un résultat magnifique.
C'est une rénovation qui a durée 3 mois, avec un gros travail de coordination des travaux pour :
Créer l’ouverture entre les appartements dans un mur porteur
Créer les deux chambres et les deux salles de bain
Rénover les parquets
Finaliser toutes les menuiseries
Photos de Jérôme Pantalacci
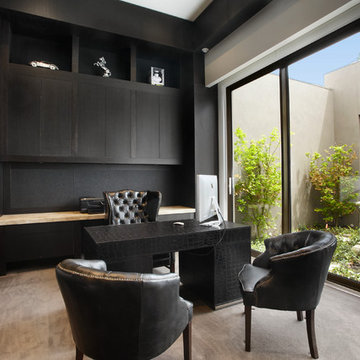
The home office looks onto a central courtyard housing a sculptural urn. The walls are lined with timber shelving and cabinets including the use of walnut travertine stone benches and floor tiles.
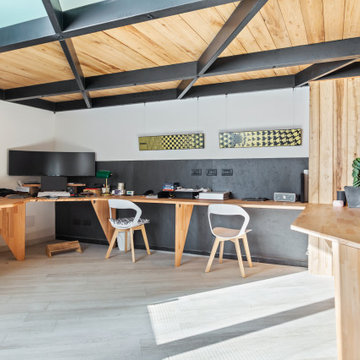
in uno degli angoli più luminosi del piano inferiore del loft abbiamo collocato un'ampia scrivania che funge comodamente da angolo di lavoro per due persone. I quadri sospesi, le piante e il rivestimento in ardesia rendono caldo e accogliente questo spazio.
Contemporary Home Office Design Ideas with Black Walls
4
