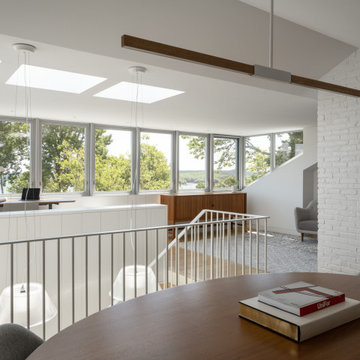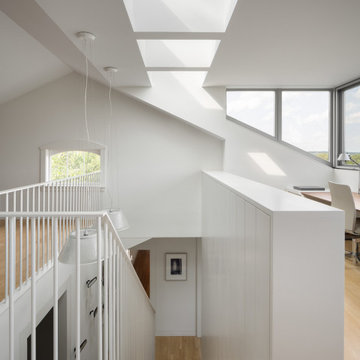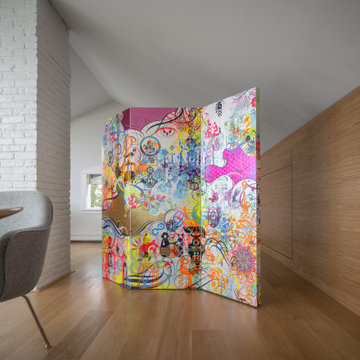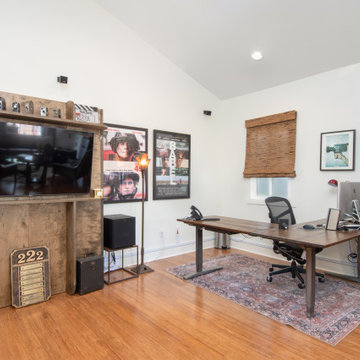Contemporary Home Office Design Ideas with Vaulted
Refine by:
Budget
Sort by:Popular Today
181 - 189 of 189 photos
Item 1 of 3
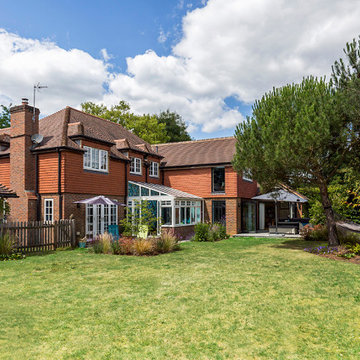
This element of the build was an extension, giving room for an office and shower room. This meant that the room could also be used as an extra guest room, au pair suite or granny annex. The colours were kept light and calm, picking up colours from the garden, which is in full view through the bi-fold doors.
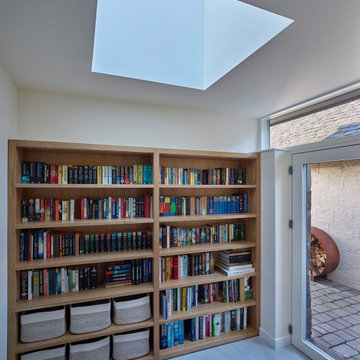
Our project at Boghall House located in Linlithgow, West Lothian was bijou project that involved delicately inserting a new structure within the existing stone walls of a former coal store. A new asymmetric hipped zinc roof neatly ties the intersecting roofs together and hovers lightly above a glazed clerestory, separating the traditional stonework from the new addition above.
This sensitive intervention into the existing historic fabric allows the creation of a new home office space and entrance, all contained within the adjusted stone walls of the former Coal Store.
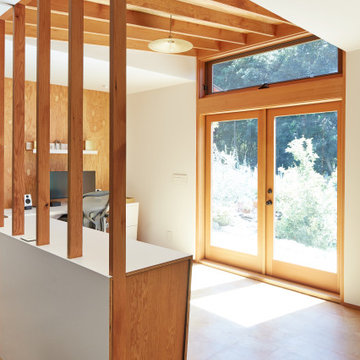
Our client had a 1930’s two car garage and a dream. He wanted a private light filled home office, enough space to have friends over to watch the game, storage for his record collection and a place to listen to music on the most impressive stereo we’ve ever seen. So we took on the challenge to design the ultimate man cave: we peeled away layers of the wall and folded them into casework - a workstation with drawers, record shelving with storage below for less aesthetic items, a credenza with a coffee setup and requisite bourbon collection, and a cabinet devoted to cleaning and preserving records. We peeled up the roof as well creating a new entry and views out into the bucolic garden. The addition of a full bathroom and comfy couch make this the perfect place to chill…with or without Netflix.
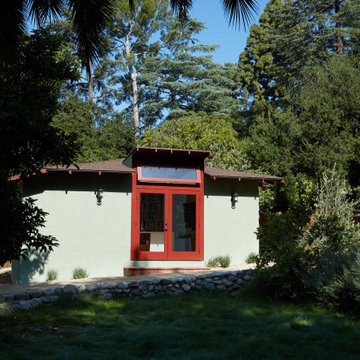
Our client had a 1930’s two car garage and a dream. He wanted a private light filled home office, enough space to have friends over to watch the game, storage for his record collection and a place to listen to music on the most impressive stereo we’ve ever seen. So we took on the challenge to design the ultimate man cave: we peeled away layers of the wall and folded them into casework - a workstation with drawers, record shelving with storage below for less aesthetic items, a credenza with a coffee setup and requisite bourbon collection, and a cabinet devoted to cleaning and preserving records. We peeled up the roof as well creating a new entry and views out into the bucolic garden. The addition of a full bathroom and comfy couch make this the perfect place to chill…with or without Netflix.
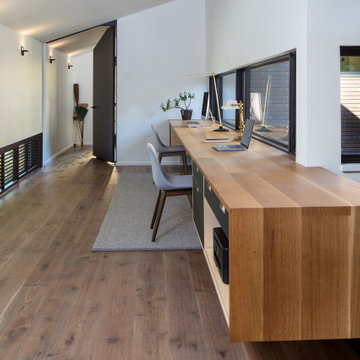
A shared home office is tucked under the eaves in an area that links the primary suite with the balance of the house. It bridges over the main entry. A long and low set of windows frames views of the patio below and the Wasatch Mountain Range beyond. An opening on the opposite side provides glimpses of anyone approaching the house. The oversized yet angled door to the primary suite leans into the distinct geometry of the space.
Contemporary Home Office Design Ideas with Vaulted
10
