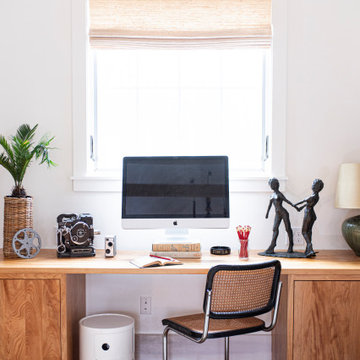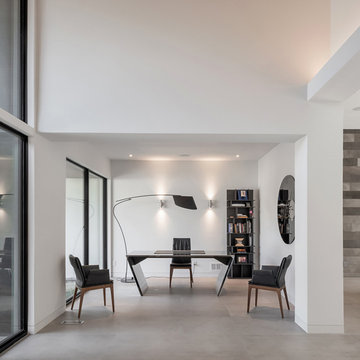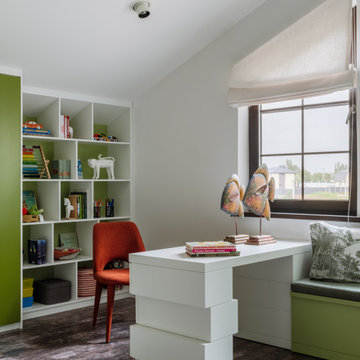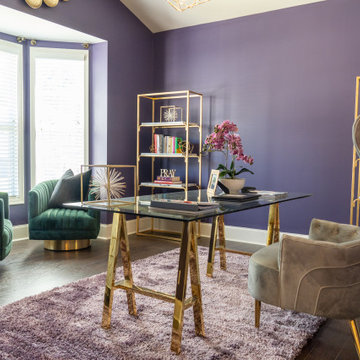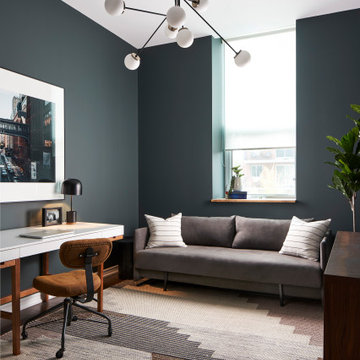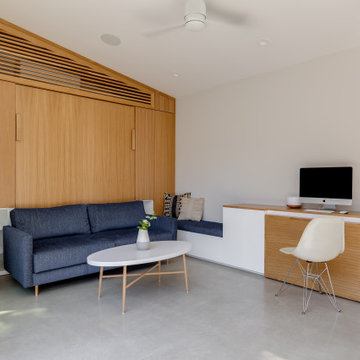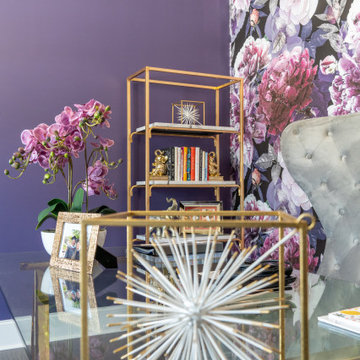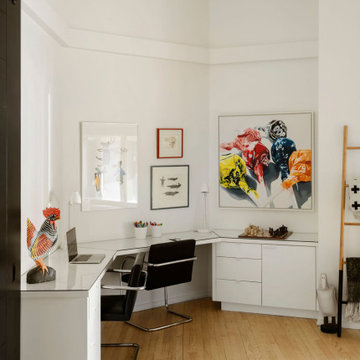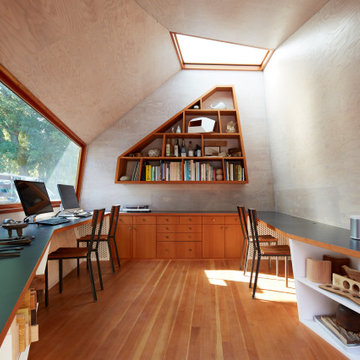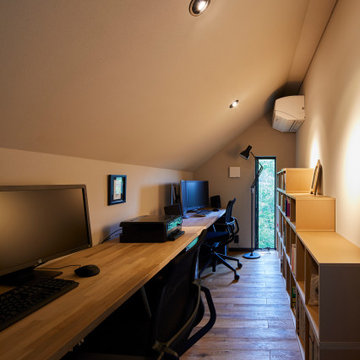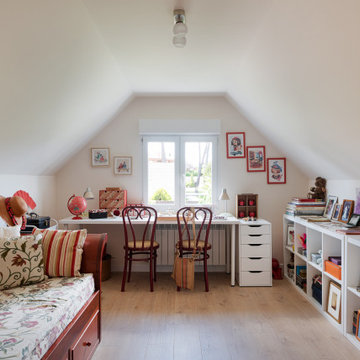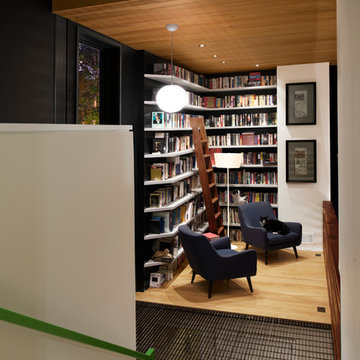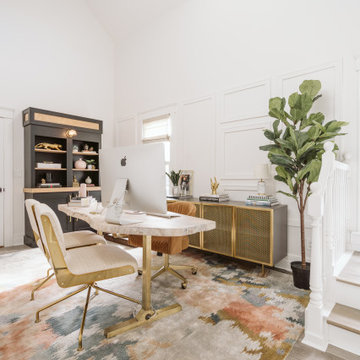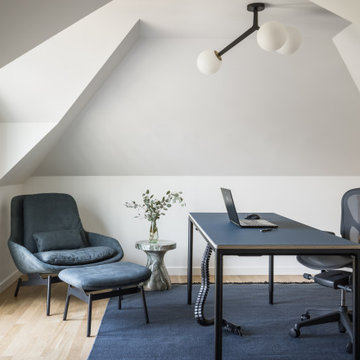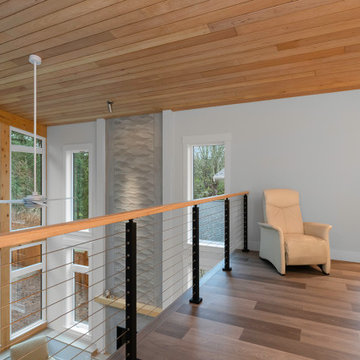Contemporary Home Office Design Ideas with Vaulted
Refine by:
Budget
Sort by:Popular Today
41 - 60 of 189 photos
Item 1 of 3
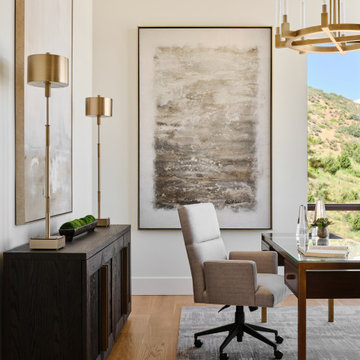
The modern windows of this home office frame the stunning views perfectly. Blue skies and the mountains in the distance, along with views of nearby Chatfield Reservoir, provide a work-from-home respite from the busy city. Comfortable velvet swivel chairs are perfectly placed for visiting with the desk area or for turning around to take in the beautiful views. A floating desk anchors the room, while large scale artwork and a patterned rug add texture. The enclosed credenza provides a place to hide the printer and much needed office essentials, while a tall bookcase on the opposite side of the room (not shown) provides additional storage. A golden brushed metal chandelier and tall gold credenza lamps finish off the room beautifully.
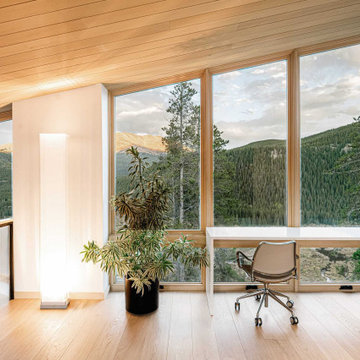
Winner: Platinum Award for Best in America Living Awards 2023. Atop a mountain peak, nearly two miles above sea level, sits a pair of non-identical, yet related, twins. Inspired by intersecting jagged peaks, these unique homes feature soft dark colors, rich textural exterior stone, and patinaed Shou SugiBan siding, allowing them to integrate quietly into the surrounding landscape, and to visually complete the natural ridgeline. Despite their smaller size, these homes are richly appointed with amazing, organically inspired contemporary details that work to seamlessly blend their interior and exterior living spaces. The simple, yet elegant interior palette includes slate floors, T&G ash ceilings and walls, ribbed glass handrails, and stone or oxidized metal fireplace surrounds.
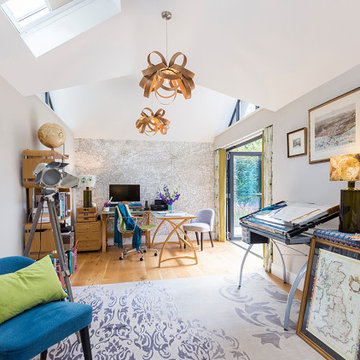
This element of the build was an extension, giving room for an office and shower room. This meant that the room could also be used as an extra guest room, au pair suite or granny annex. The colours were kept light and calm, picking up colours from the garden, which is in full view through the bi-fold doors.
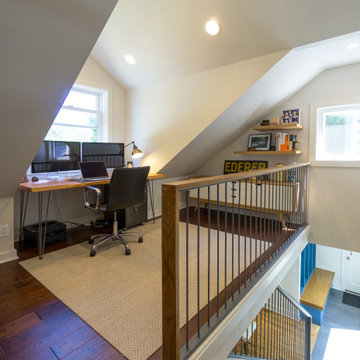
Upward Architecture recently completed this West Seattle home renovation located in between Fauntleroy Park and the Puget Sound. Exterior changes were made through the redesign and expansion of the entry, powder room, and kitchen pantry. The kitchen was fully renovated, removing walls to create a more contemporary unified space, adding windows to allow light to filter through the room, and replacing all cabinets throughout.
Upstairs, 3 dormers were added, re-designing the exterior facade, as well as allocating more space throughout the owner’s suite. One of the new dormers became a built-in shower, allowing the en-suite bathroom to feel brighter and more expansive; and other became a cozy office nook.
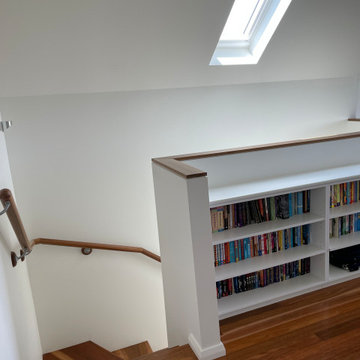
New attic needing work as a home office and hang out for guests
Includes bookshelves, day bed with drawers below, recessed cabinetry into roof line and recessed open shelves. Desk top plus drawers for files, etc
Contemporary Home Office Design Ideas with Vaulted
3
