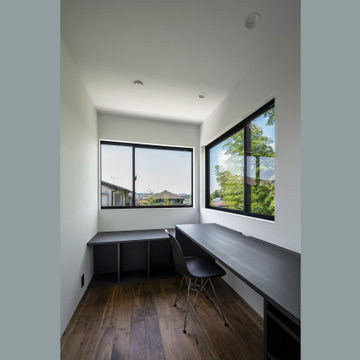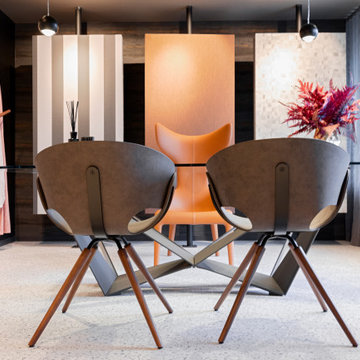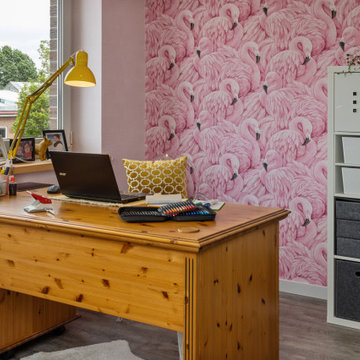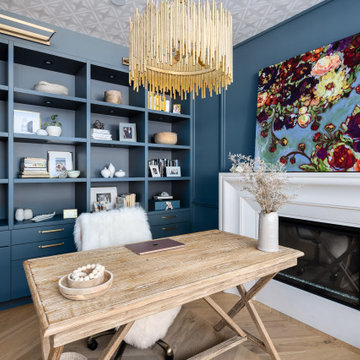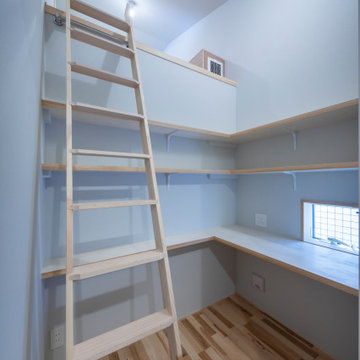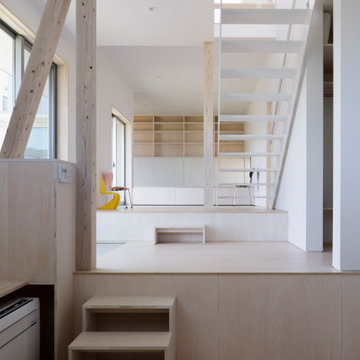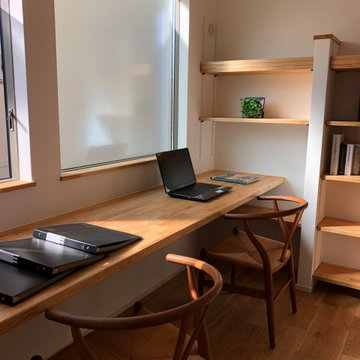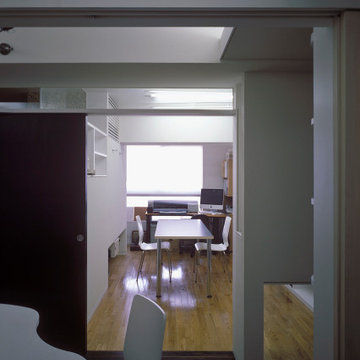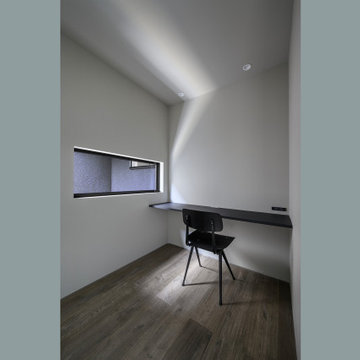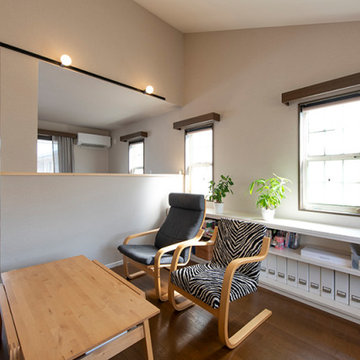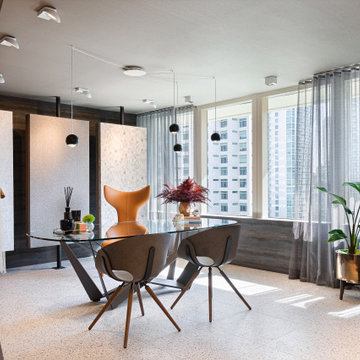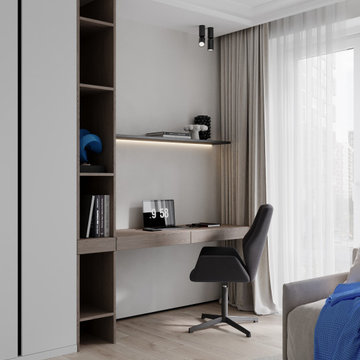Contemporary Home Office Design Ideas with Wallpaper
Refine by:
Budget
Sort by:Popular Today
101 - 120 of 177 photos
Item 1 of 3
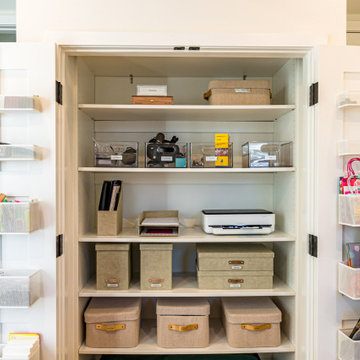
Our new construction boasts a spacious office room with white cabinetry, giving it a clean and professional look. Accompanied by a beautiful hardwood table, you'll have the perfect space to work on any project at home. The light hardwood flooring adds a touch of elegance to this modern design. And let's not forget about the stunning bathroom. With white textured walls and a niche, the shower is a statement piece that complements the white cabinetry.
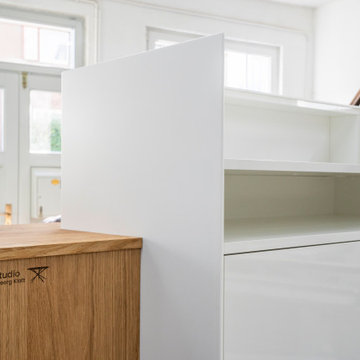
Ein Zusammenspiel aus weißen, glänzenden Mineralstoffplatten und Eiche. Die Gestaltung ist minimalistisch, modern und elegant. Die Mineralstoffplatten schaffen ein fugenloses Bild und die Erweiterung aus Eiche mit dem eingearbeiteten 3D-Logo mit LED Beleuchtung wird zum Blickfänger und zur Taschenablage für Kunden.
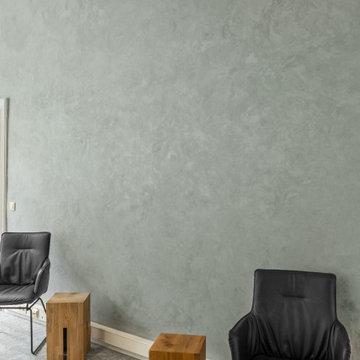
TeamSpace im Coworking Space #netzwerk in Celle
Wandgestaltung mit großflächiger Putztechnik in Metallic silber
www.interior-designerin.com
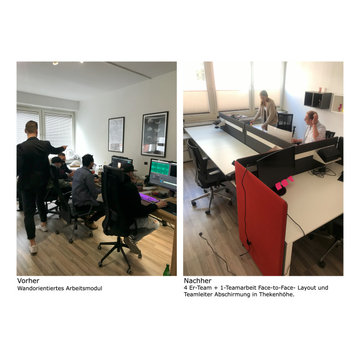
Bene WY T7 Workbench, rechteckig, Basic rechteckig
Bene WY 3S T-Panel Curve für Workbench
im Plattenspalt
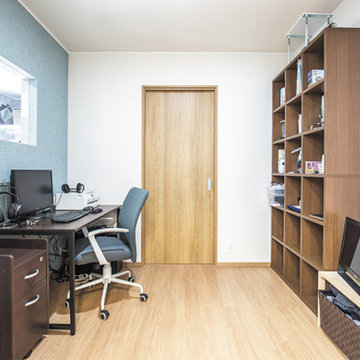
4畳半の落ち着いた個室に、FIX窓から光が差し込みます。
ご家族の存在を適度に感じられ、孤独になりすぎることはありません。
LDKや土間への行き来がしやすい場所に構えたことで、外出・帰宅時の動線がスムーズ。
たとえば忘れ物があっても、取りに行きやすくなります。
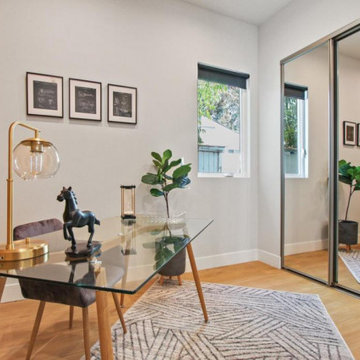
Introducing a brand new construction that boasts a modern and awe-inspiring design! This complete home renovation combines exquisite elements throughout, creating a luxurious space that's definitely worth marveling at. With a stunning bathroom that features beautifully crafted wood cabinetry and black fixtures with a double sink and double mirror, the bathroom of this home is an absolute show stopper. The spacious bedroom features hardwood flooring that brings warmth and comfort, making it easy to unwind after a long day. The kitchen also screams excellence - with subway tile backsplash, hardwood flooring, stainless steel fixtures, and a white marble countertop, cooking and entertaining will be effortless. This new construction home is a reflection of luxury and sophistication, and it is sure to impress anyone who passes through it.
Contemporary Home Office Design Ideas with Wallpaper
6
