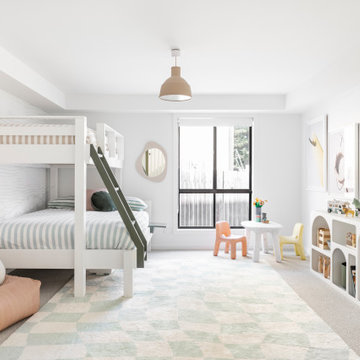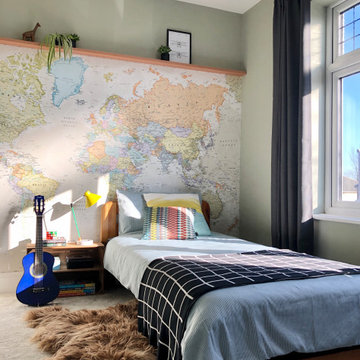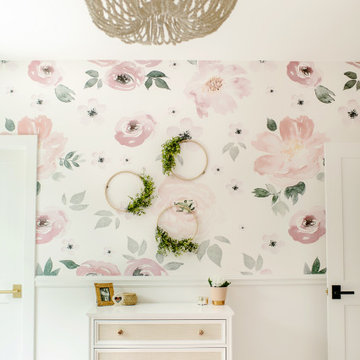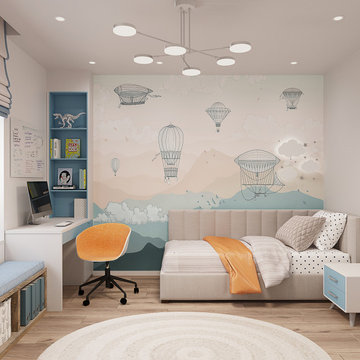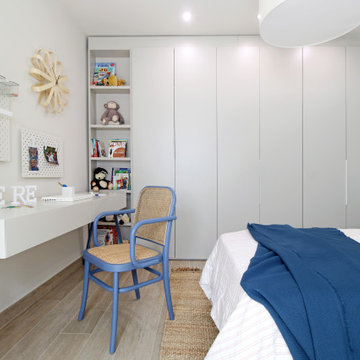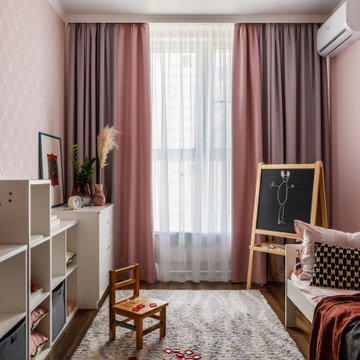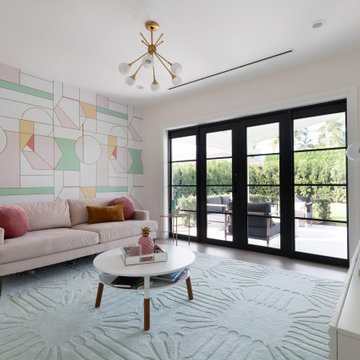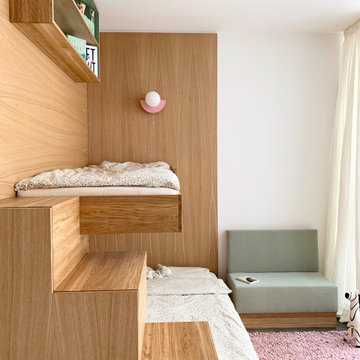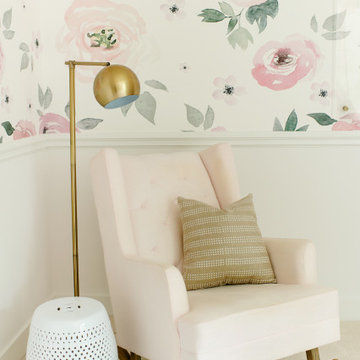Contemporary Kids' Room Design Ideas
Refine by:
Budget
Sort by:Popular Today
1 - 20 of 1,667 photos
Item 1 of 3
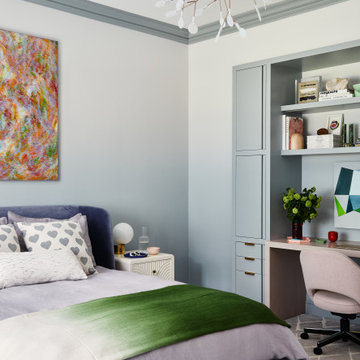
Key decor elements include:
Wallpaper: Aurora Mist wallpaper by Calico
Chandelier: Herculaneum pendant light by Moooi
Art above bed: Ho Sook Kang
Art at desk: Untitled by Agnes Barley from Sears Peyton Gallery
Bed: Desdemone bed from Ligne Roset with Capuchine fabric from Casamance
Nightstands: Renwick nightstand from Anthropologie
Bedside lamp: Tip of the Tongue lamp from The Future Perfect
Desk chair: Saarinen Advanced chair from Knoll Studio in Canvas fabric by Kvadrat
Desk lamp: Modo lamp by Roll and Hill
Throw: Fade throw from ALT for Living
Bed linens: Linen Orchid duvet cover from CB2
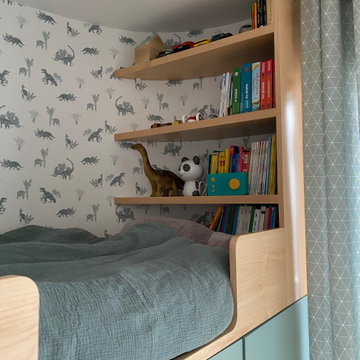
Cet appartement de la ZAC Seguin à Boulogne-Billancourt ne disposant pas de cave, la question du rangement a été centrale dans ce projet de chambre d'enfant. La totalité du dessous de lit est donc utilisée, en partie en penderie et en partie en étagères sur toute sa profondeur. Les marches, mobiles, cachent également une zone de stockage, idéale pour les trésors des enfants. Le lit a été complété par une partie bibliothèque et une petite niche servant de table de nuit.
Un bureau intégrant des pots à crayons et une case de rangement dans les mêmes matériaux que le lit vient terminer l'aménagement de cette jolie chambre.

This family of 5 was quickly out-growing their 1,220sf ranch home on a beautiful corner lot. Rather than adding a 2nd floor, the decision was made to extend the existing ranch plan into the back yard, adding a new 2-car garage below the new space - for a new total of 2,520sf. With a previous addition of a 1-car garage and a small kitchen removed, a large addition was added for Master Bedroom Suite, a 4th bedroom, hall bath, and a completely remodeled living, dining and new Kitchen, open to large new Family Room. The new lower level includes the new Garage and Mudroom. The existing fireplace and chimney remain - with beautifully exposed brick. The homeowners love contemporary design, and finished the home with a gorgeous mix of color, pattern and materials.
The project was completed in 2011. Unfortunately, 2 years later, they suffered a massive house fire. The house was then rebuilt again, using the same plans and finishes as the original build, adding only a secondary laundry closet on the main level.

В детской для двух девочек мы решили создать необычную кровать, отсылающую в цирковому шатру под открытым небом. Так появились обои с облаками и необычная форма изголовья для двух кроваток в виде шатра.
Contemporary Kids' Room Design Ideas
1
