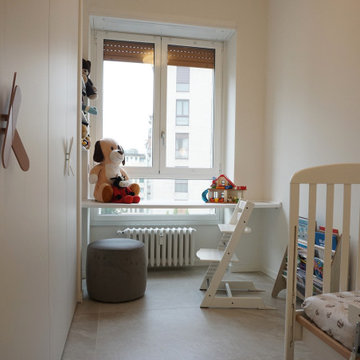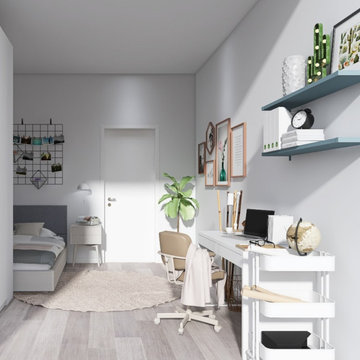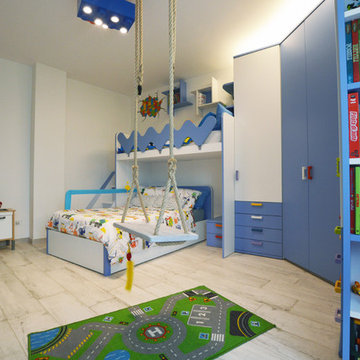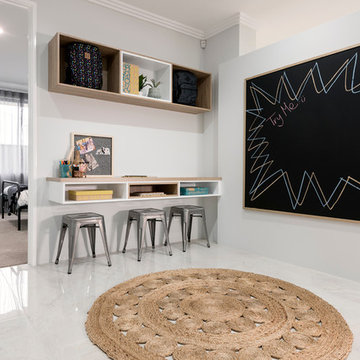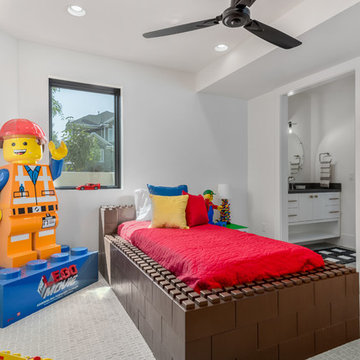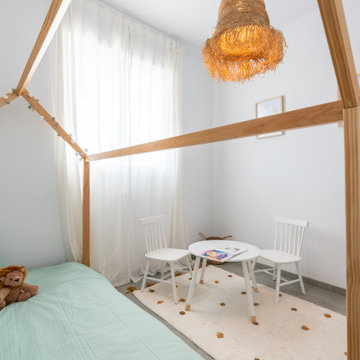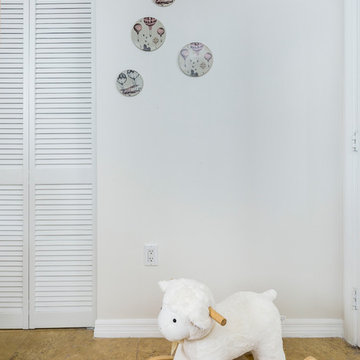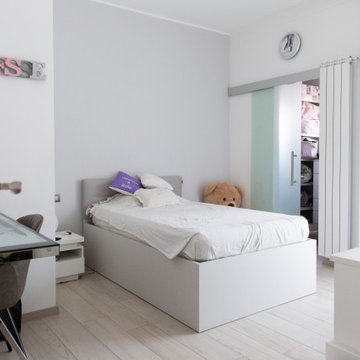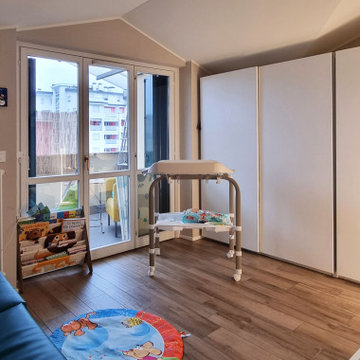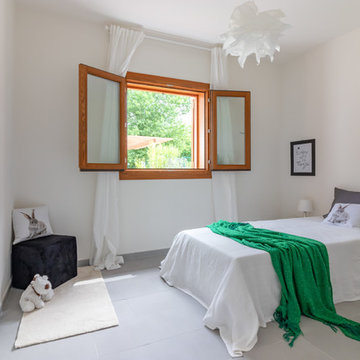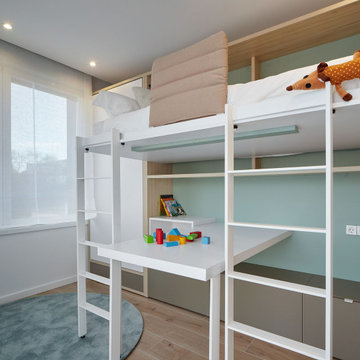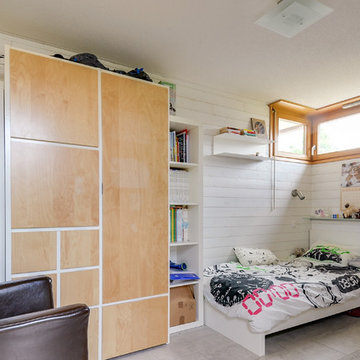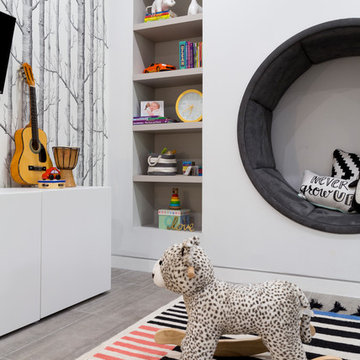Contemporary Kids' Room Design Ideas with Porcelain Floors
Refine by:
Budget
Sort by:Popular Today
161 - 180 of 216 photos
Item 1 of 3
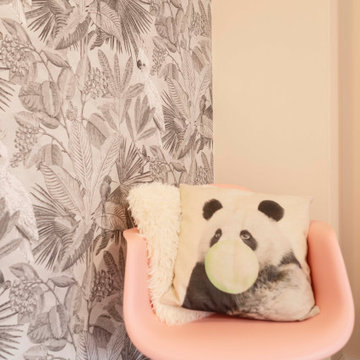
La cameretta è un sogno che si trasforma in realtà, ora ci sono tutti gli spazi giusti per le varie funzioni. La zona letto ospita una capanna, che sin da subito è stata apprezzata da tutti i componenti di questa giovane famiglia.
In questa camera ci sono anche abbastanza spazio per giocare e ballare.
La camera così progettata crescerà insieme alla sua piccola proprietaria.
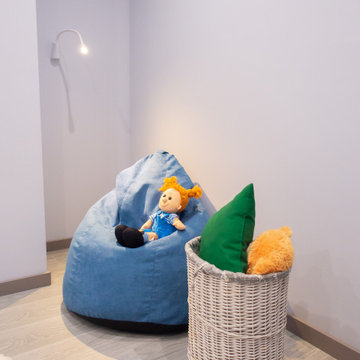
В детской выделено места для маленькой кроватки и размещен раскладной диван для старшего ребенка
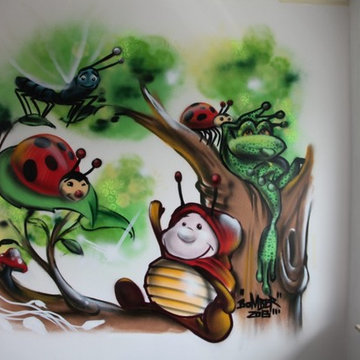
Helge W. Steinmann 2013 © www.bomber.de VG Bild Kunst
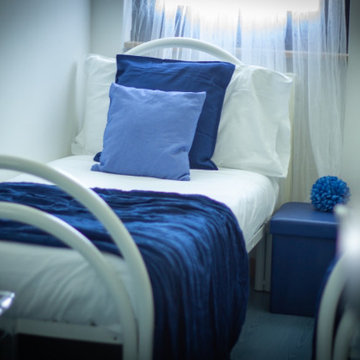
Progetto completo (dal render al lavoro finito) per questo appartamento sul lago di Como acquistato da una coppia Belga con l'intenzione di destinarlo agli affitti brevi. Abbiamo assistito i clienti già durante la fase di acquisto dell'immobile selezionandolo tra altri sul mercato. Abbiamo creato un progetto in formato render per dare la possibilità ai clienti di visualizzare l'effetto finale dopo il restyling. A progetto approvato siamo passati alla fase attuativa. Le prime immagini sono dei render, a seguire il progetto completato ed infine le immagini dell'appartamento prima del cambio look.
Curiosità: l'immobile ha iniziato a ricevere prenotazioni dopo soli 15 minuti che è stato messo sul mercato!
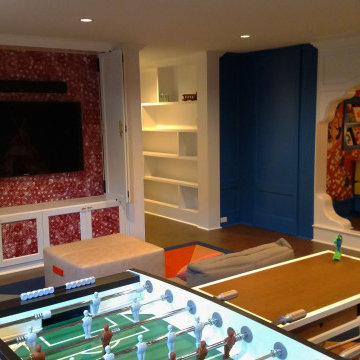
A children's playroom should be a fun and inviting space that encourages play, creativity, and imagination. Bright colors, soft textures, and plenty of toys and games can help create an exciting and comfortable environment. Storage space is also important to keep the room organized and clutter-free. Consider adding a reading nook, art station, or dress-up area to inspire a range of activities. Safety should always be a top priority, so be sure to choose age-appropriate toys and furniture and keep the room free of hazards. Overall, a well-designed playroom can provide hours of entertainment and fun for children of all ages.
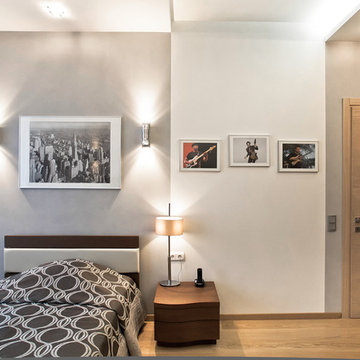
Спальня мальчика. Сохраняя общий стиль минимализма, в этой комнате я постарался сделать оформление более динамичным. По предметам видно, что мальчик увлекается музыкой. Стены покрыты качественной декоративной штукатуркой с "замшевым" эффектом, очень приятным на ощупь.
Contemporary Kids' Room Design Ideas with Porcelain Floors
9
