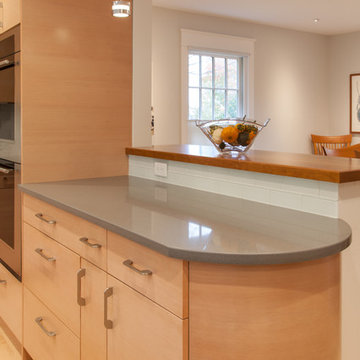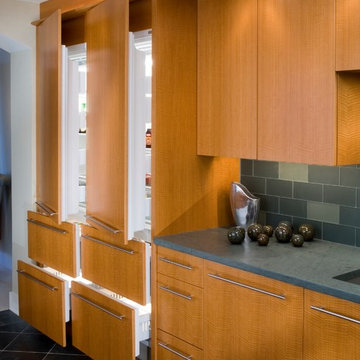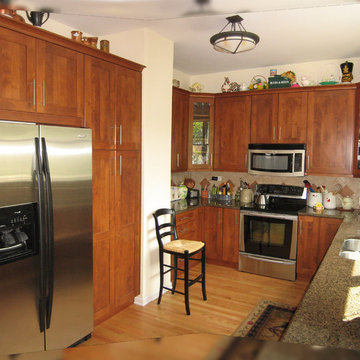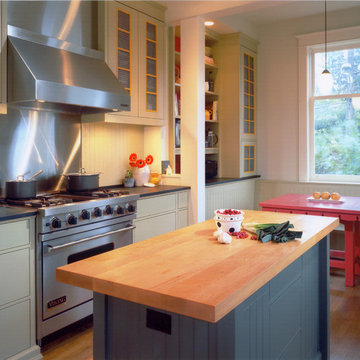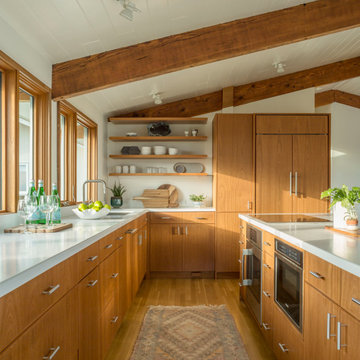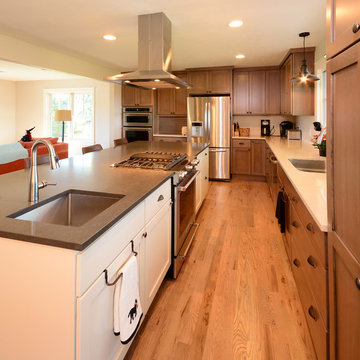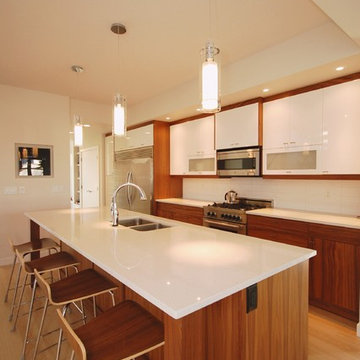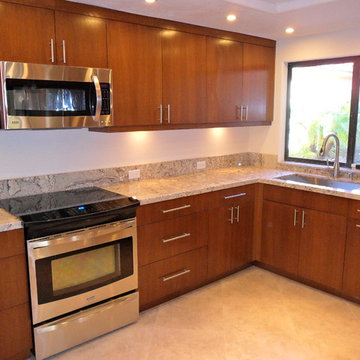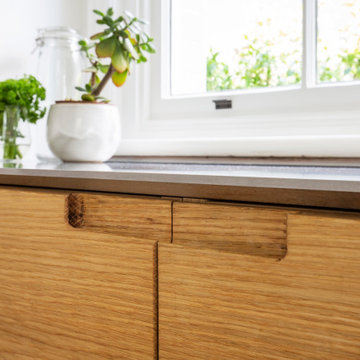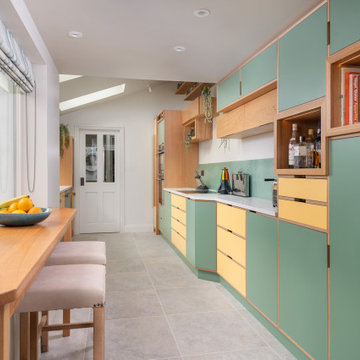Contemporary Kitchen Design Ideas
Refine by:
Budget
Sort by:Popular Today
121 - 140 of 9,111 photos
Item 1 of 3
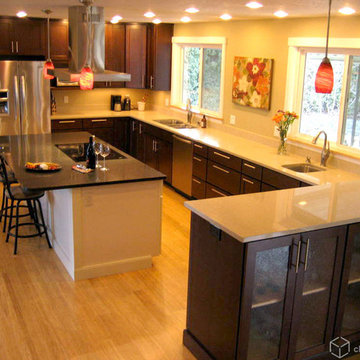
This gorgeous remodel features the Rockford Cherry Russet and Dayton Painted White kitchen cabinets from CliqStudios.com.
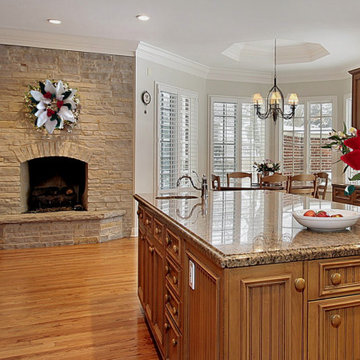
“I found my new favorite florist. My new favorite go-to gift. Instead of cashmere sweaters, I bought Laurels for my family for Christmas. It is such a lovely work of art they'll surely enjoy for many years to come. Whether they add it to their holiday decor - or keep it hung year-round, so heartwarming to know it will become one of their treasured gifts of a lifetime.”
When you are searching for that signature piece and just can’t find anything perfect. Laurels is an impressive design that is at home over a fireplace, on the front door, on a balcony or patio garden wall. Contemporary in color and design and will enhance both inside and outside settings. Sustainable. Exclusive. Guaranteed fade resistant. Made in the USA.
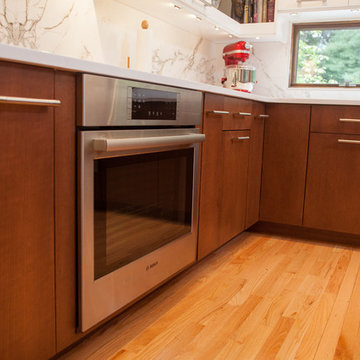
Jarrett Design is thankful for digital preview technology. Good thing our clients were able to see what their
book-matched Dekton backsplash was going to look like prior to fabrication! Some may have been a bit frightened, but these folks love the drama it creates in the otherwise serene kitchen. High gloss white upper and tall cabinetry is beautifully grounded by dark stained oak bases and island. Our clients came to us as a busy family with a toddler and an infant. Healthy food preparation for all meals is one their main priorities, so the kitchen design had to be highly functional. Work zones, storage, and seating were carefully planned. This contemporary, two-toned kitchen is the perfect combination of functionality and durability, modern light and natural warmth.
Matt Villano Photography
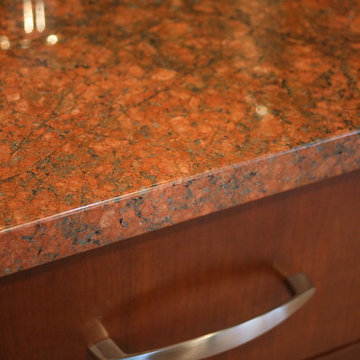
A detail shot of the Red Dragon granite with turquoise flecks. And the Mid Century Modern inspired hardware.

This prairie home tucked in the woods strikes a harmonious balance between modern efficiency and welcoming warmth.
A captivating quartzite countertop serves as the centerpiece, inspiring an earthy color palette that seamlessly integrates with the maple cabinetry. A spacious layout allows for socializing with guests while effortlessly preparing culinary delights. For a polished and clutter-free look, the cabinet housing baking essentials can be discreetly closed when not in use.
---
Project designed by Minneapolis interior design studio LiLu Interiors. They serve the Minneapolis-St. Paul area, including Wayzata, Edina, and Rochester, and they travel to the far-flung destinations where their upscale clientele owns second homes.
For more about LiLu Interiors, see here: https://www.liluinteriors.com/
To learn more about this project, see here:
https://www.liluinteriors.com/portfolio-items/north-oaks-prairie-home-interior-design/
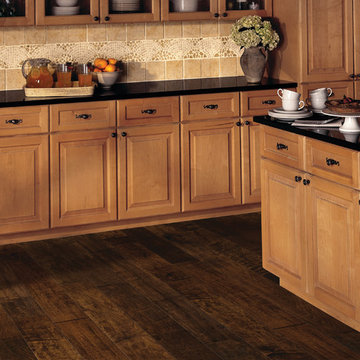
We carry Hallmark Floors Chaparral Collection, come check out our showroom today!
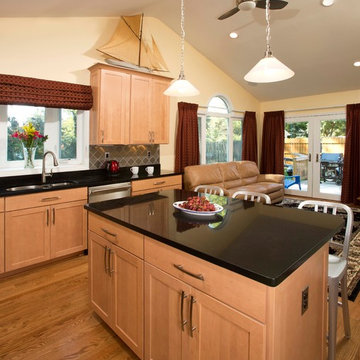
2013 NARI CAPITAL COTY, GRAND AWARD WINNER, RESIDENTIAL ADDITION UNDER $100,000
The homeowner purchased this Falls Church rambler in 1983. Built near the end of World War II, it had a very tight floor plan, including a 6’ x 12’ galley kitchen and a 6’ x 9’ dining room. After living in it for nearly 30 years without doing a significant remodel, he decided it was time to expand the entire first floor and include a gourmet kitchen.
The first step was to remove the back load bearing wall and to add a 12’ x 24’ addition. The old galley kitchen was then combined with the old dining room to create a spacious, more comfortable dining room. The addition would contain the new kitchen and a den.
A key focal point of the new kitchen is a large island that seats three and lets the owner, a culinary chef, entertain guests while he cooks. Light-colored custom wood cabinets with dark granite countertops are complemented by professional-quality stainless steel appliances and a stunning stainless steel backsplash.
Additionally, the kitchen is open to the new den area, giving breadth to the overall floor plan. Amenities of the addition include a 12-foot vaulted ceiling, surround sound, recess lights, palladium windows and a large bay window below the kitchen sink.
The new design really lets in a lot of natural light. And because the addition is built to modern insulating standards, the addition is much warmer than the rest of the house.
The end result of the project is a renovation that offers a seamless connection between the new addition and the old home, inside and out. Plus, the homeowner has his dream kitchen to serve his family and friends gourmet meals.
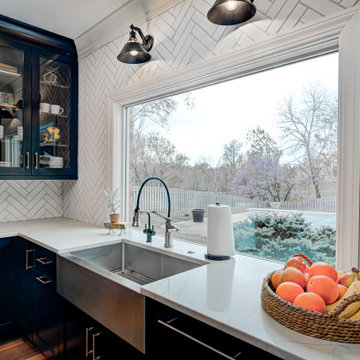
The centerpiece of this exquisite kitchen is the deep navy island adorned with a stunning quartzite slab. Its rich hue adds a touch of sophistication and serves as a captivating focal point. Complementing this bold choice, the two-tone color-blocked cabinet design elevates the overall aesthetic, showcasing a perfect blend of style and functionality. Light counters and a thoughtfully selected backsplash ensure a bright and inviting atmosphere.
The intelligent layout separates the work zones, allowing for seamless workflow, while the strategic placement of the island seating around three sides ensures ample space and prevents any crowding. A larger window positioned above the sink not only floods the kitchen with natural light but also provides a picturesque view of the surrounding environment. And to create a cozy corner for relaxation, a delightful coffee nook is nestled in front of the lower windows, allowing for moments of tranquility and appreciation of the beautiful surroundings.
---
Project completed by Wendy Langston's Everything Home interior design firm, which serves Carmel, Zionsville, Fishers, Westfield, Noblesville, and Indianapolis.
For more about Everything Home, see here: https://everythinghomedesigns.com/
To learn more about this project, see here:
https://everythinghomedesigns.com/portfolio/carmel-indiana-elegant-functional-kitchen-design
Contemporary Kitchen Design Ideas
7
