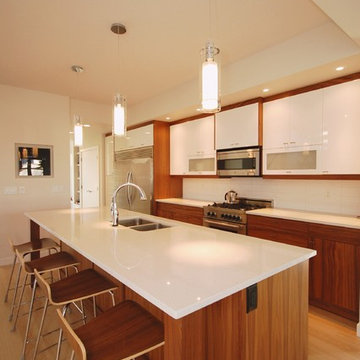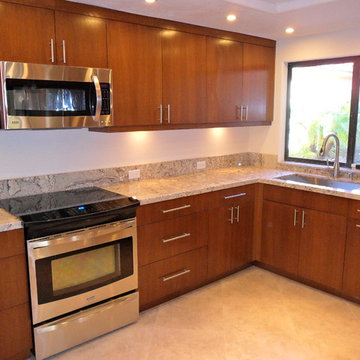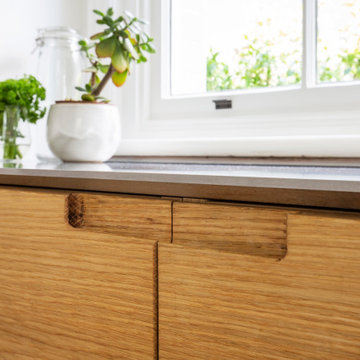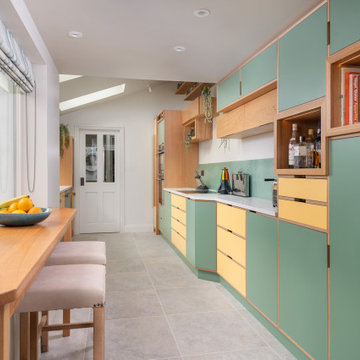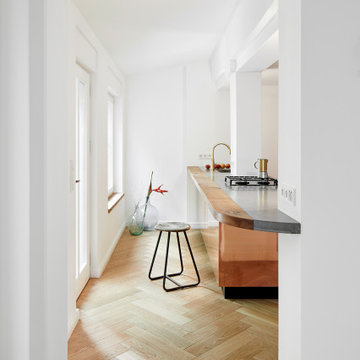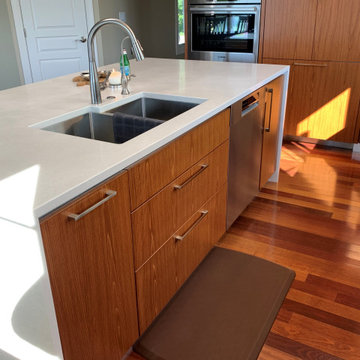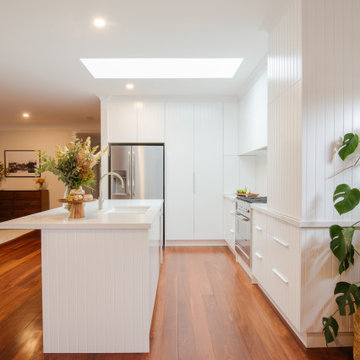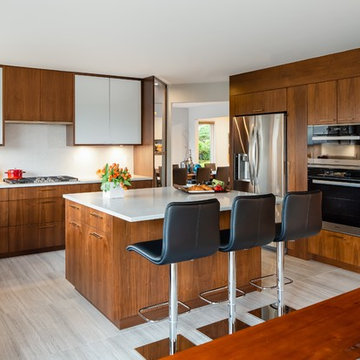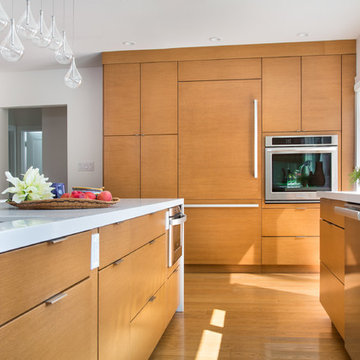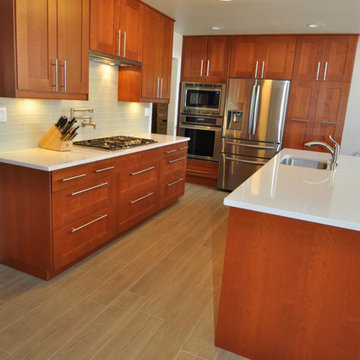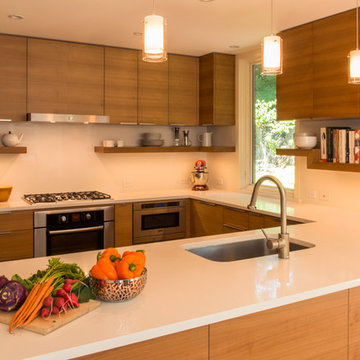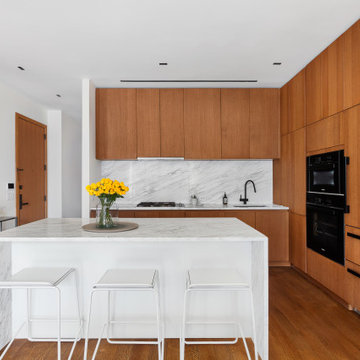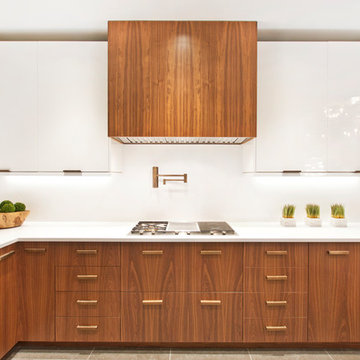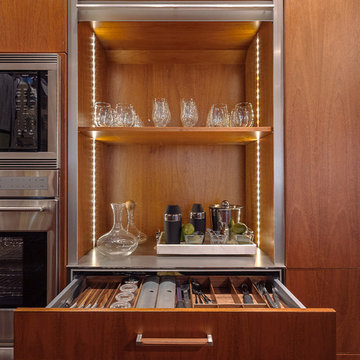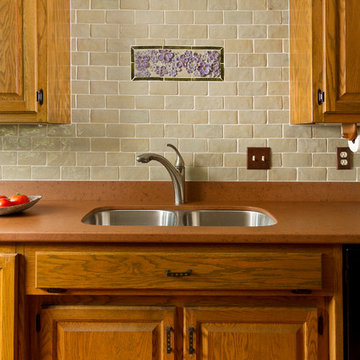Contemporary Kitchen Design Ideas
Refine by:
Budget
Sort by:Popular Today
161 - 180 of 9,113 photos
Item 1 of 3
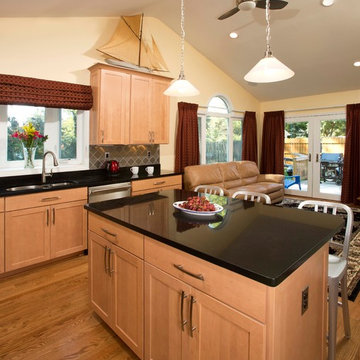
2013 NARI CAPITAL COTY, GRAND AWARD WINNER, RESIDENTIAL ADDITION UNDER $100,000
The homeowner purchased this Falls Church rambler in 1983. Built near the end of World War II, it had a very tight floor plan, including a 6’ x 12’ galley kitchen and a 6’ x 9’ dining room. After living in it for nearly 30 years without doing a significant remodel, he decided it was time to expand the entire first floor and include a gourmet kitchen.
The first step was to remove the back load bearing wall and to add a 12’ x 24’ addition. The old galley kitchen was then combined with the old dining room to create a spacious, more comfortable dining room. The addition would contain the new kitchen and a den.
A key focal point of the new kitchen is a large island that seats three and lets the owner, a culinary chef, entertain guests while he cooks. Light-colored custom wood cabinets with dark granite countertops are complemented by professional-quality stainless steel appliances and a stunning stainless steel backsplash.
Additionally, the kitchen is open to the new den area, giving breadth to the overall floor plan. Amenities of the addition include a 12-foot vaulted ceiling, surround sound, recess lights, palladium windows and a large bay window below the kitchen sink.
The new design really lets in a lot of natural light. And because the addition is built to modern insulating standards, the addition is much warmer than the rest of the house.
The end result of the project is a renovation that offers a seamless connection between the new addition and the old home, inside and out. Plus, the homeowner has his dream kitchen to serve his family and friends gourmet meals.
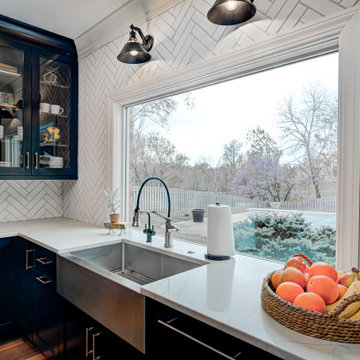
The centerpiece of this exquisite kitchen is the deep navy island adorned with a stunning quartzite slab. Its rich hue adds a touch of sophistication and serves as a captivating focal point. Complementing this bold choice, the two-tone color-blocked cabinet design elevates the overall aesthetic, showcasing a perfect blend of style and functionality. Light counters and a thoughtfully selected backsplash ensure a bright and inviting atmosphere.
The intelligent layout separates the work zones, allowing for seamless workflow, while the strategic placement of the island seating around three sides ensures ample space and prevents any crowding. A larger window positioned above the sink not only floods the kitchen with natural light but also provides a picturesque view of the surrounding environment. And to create a cozy corner for relaxation, a delightful coffee nook is nestled in front of the lower windows, allowing for moments of tranquility and appreciation of the beautiful surroundings.
---
Project completed by Wendy Langston's Everything Home interior design firm, which serves Carmel, Zionsville, Fishers, Westfield, Noblesville, and Indianapolis.
For more about Everything Home, see here: https://everythinghomedesigns.com/
To learn more about this project, see here:
https://everythinghomedesigns.com/portfolio/carmel-indiana-elegant-functional-kitchen-design
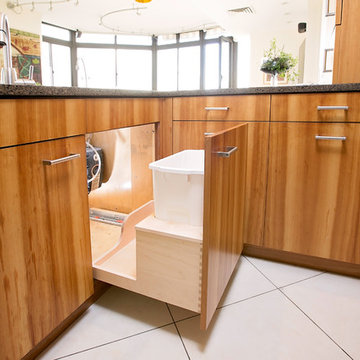
The interior of the cabinets in this kitchen were not working well for the homeowner. They wanted to keep their kitchen design and improve the functionality with convenient storage options. We added 2 garbage drawers that worked around the sink plumbing, double tiered corner cabinet pull out system and roll out drawers in other cabinets.
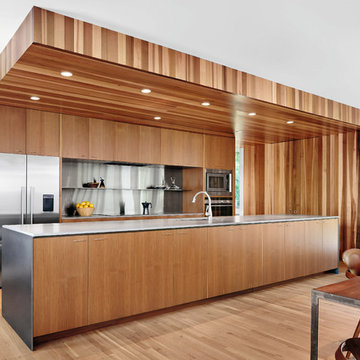
Architect Nick Deaver has created a beautiful home in Austin Texas that is detailed and crafted to perfection. Careful consideration has been given to emphasis and enable the family’s time together and connect to the outdoors. Alignment of the architect and client’s brief in designing for the right size and not overbuilding has resulted in and appropriately scaled and thoughtful home. Featuring Fisher & Paykel appliances.
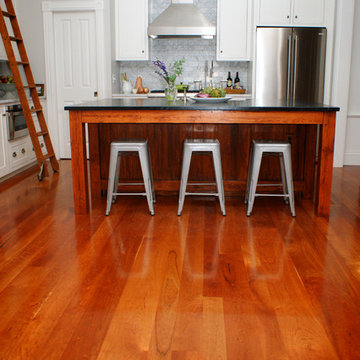
Wide and long plank select grade American Cherry flooring from Hull Forest Products, a third generation family sawmill that hand crafts wide and long plank flooring from sustainably American timber.
Contemporary Kitchen Design Ideas
9
