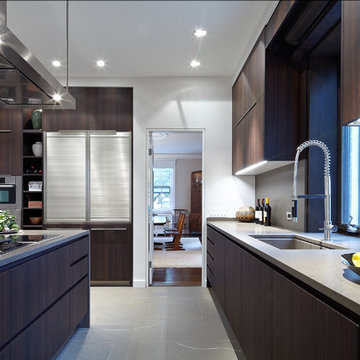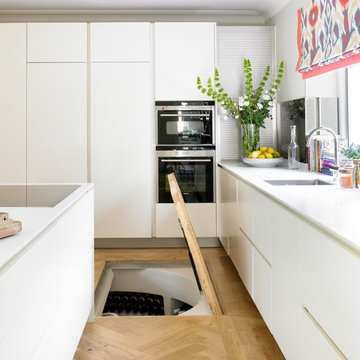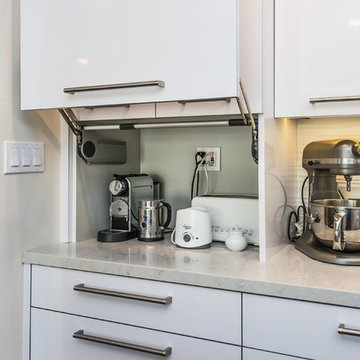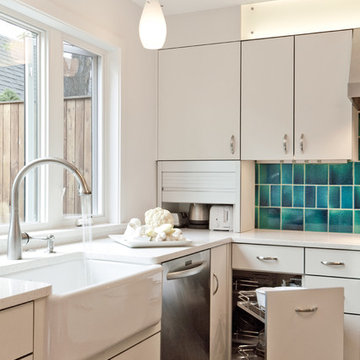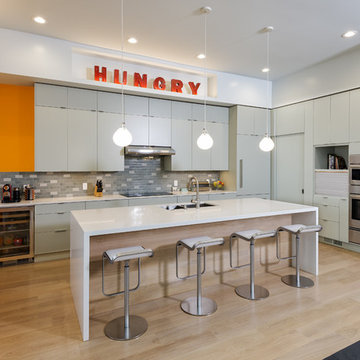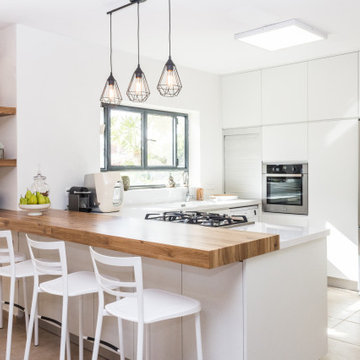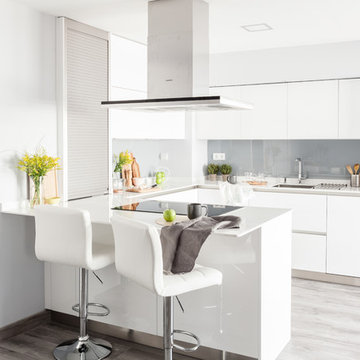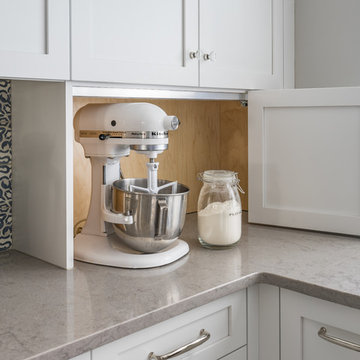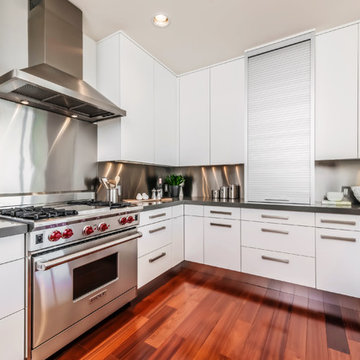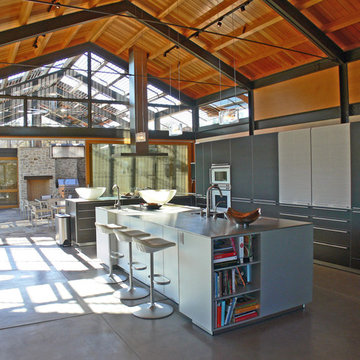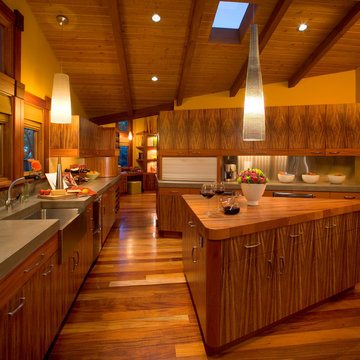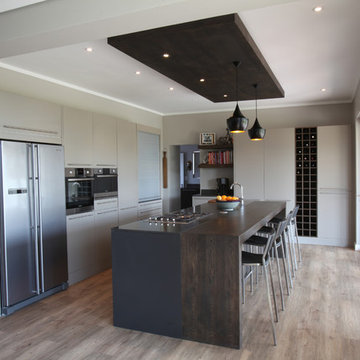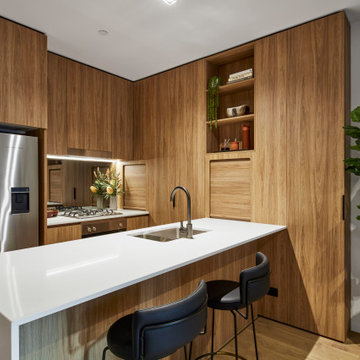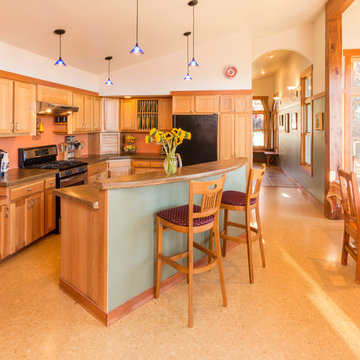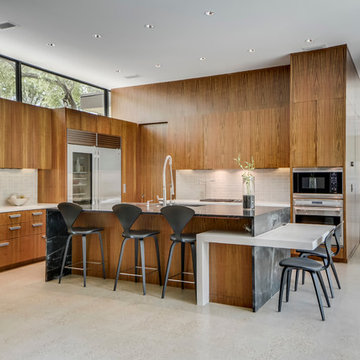Contemporary Kitchen Design Ideas
Refine by:
Budget
Sort by:Popular Today
21 - 40 of 62 photos
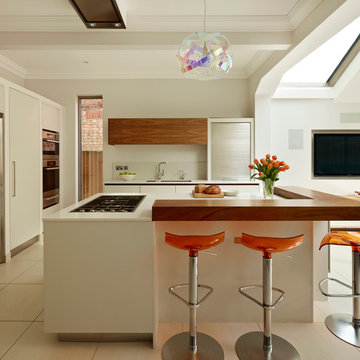
Roundhouse Urbo handle-less bespoke kitchen in cream, high gloss lacquer and book-matched Walnut veneer, with Vanilla compact composite quartz worksurface.
Find the right local pro for your project
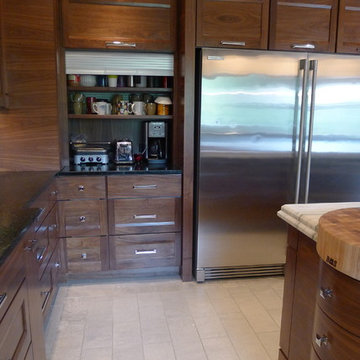
This amazing kitchen was a total transformation from the original. Windows were removed and added, walls moved back and a total remodel.
The original plain ceiling was changed to a coffered ceiling, the lighting all totally re-arranged, new floors, trim work as well as the new layout.
I designed the kitchen with a horizontal wood grain using a custom door panel design, this is used also in the detailing of the front apron of the soapstone sink. The profile is also picked up on the profile edge of the marble island.
The floor is a combination of a high shine/flat porcelain. The high shine is run around the perimeter and around the island. The Boos chopping board at the working end of the island is set into the marble, sitting on top of a bowed base cabinet. At the other end of the island i pulled in the curve to allow for the glass table to sit over it, the grain on the island follows the flat panel doors. All the upper doors have Blum Aventos lift systems and the chefs pantry has ample storage. Also for storage i used 2 aluminium appliance garages. The glass tile backsplash is a combination of a pencil used vertical and square tiles. Over in the breakfast area we chose a concrete top table with supports that mirror the custom designed open bookcase.
The project is spectacular and the clients are very happy with the end results.
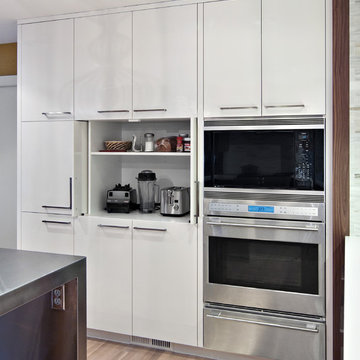
The homeowners had several small appliances that needed a space to be concealed in. Designer Brandi Hagen hid the clutter behind these beautiful high gloss cabinet doors which open to house the blender and toaster for this busy family.
To learn more about this project from Eminent Interior Design, click on the followng link: http://eminentid.com/featured-work/kitchen-design-simply-sophisticated/case_study
Photography by Mark Ehlen - Ehlen Creative
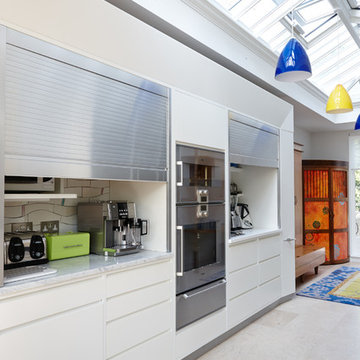
Two appliance garages – one for back up cooking, the other for small cooking appliances allow much of the messy cooking to be done inside a cupboard, are wrapped in a Corian frame – which doubles as storage pull-outs and a ‘light’ picture frame. Hidden LED’s plates are inserted into the facades, as well as the horizontal. Aluminium tambours were chosen to reflect daylight in the narrow corridor in which it sits.
Contemporary Kitchen Design Ideas
2
