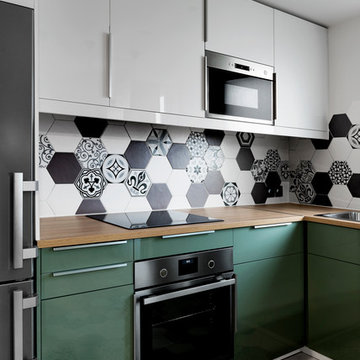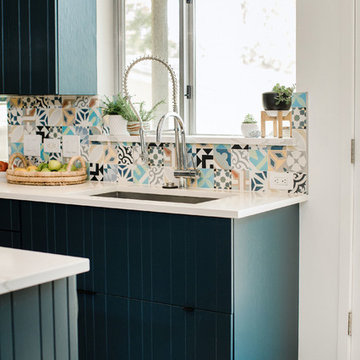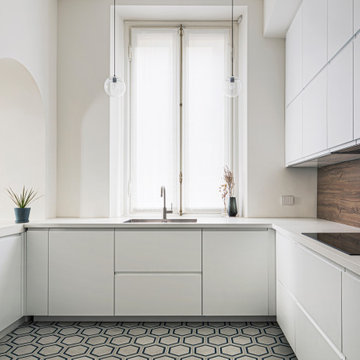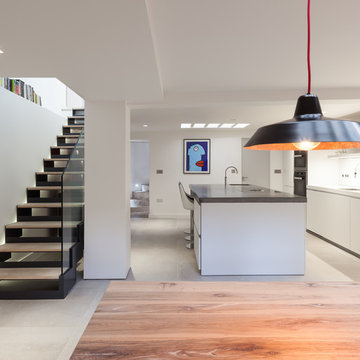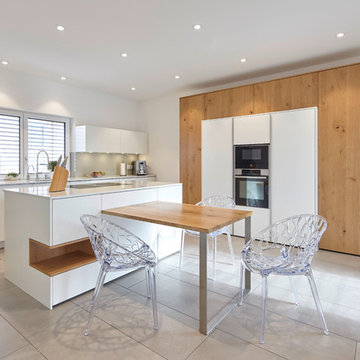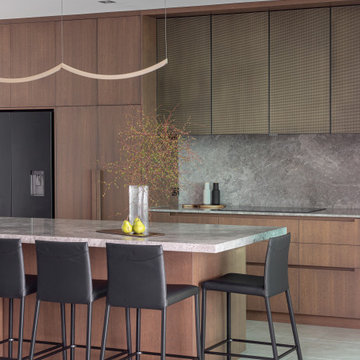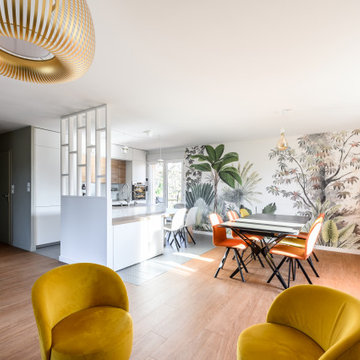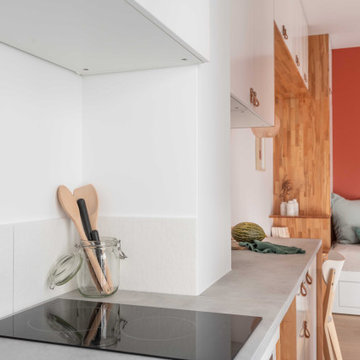Contemporary Kitchen with Cement Tiles Design Ideas
Refine by:
Budget
Sort by:Popular Today
81 - 100 of 3,375 photos
Item 1 of 3
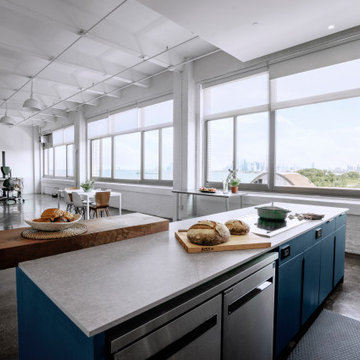
The cabinets are a grey painted wood with custom routed pulls that triangulate to taper. The countertops in the space are a juxtaposition of concrete-effect dekton along with a 4” thick live-edge walnut slab.
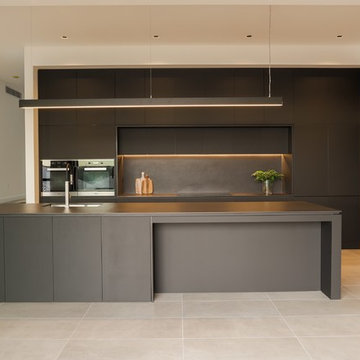
The concept for the Kitchen was Contemporary, sleek and minimalism with advanced materials to create a striking, modern look. The clients were looking for something dark with a matt finish, that didn’t require constant cleaning and maintenance. Polytecs newest innovation the ‘Venette’ Range, was the perfect choice with its fingerprint resistant technology. In order to introduce a third texture to the Kitchen in addition to the Matt Black cabinetry and textured Dekton, we implemented timber veneer. Overall this innovative Kitchen design offers dimension and interest while the diverse finishes make the space feel warm and appealing. This Kitchen design met all of the client’s requirements whilst successfully achieving a sleek, minimal and striking design.
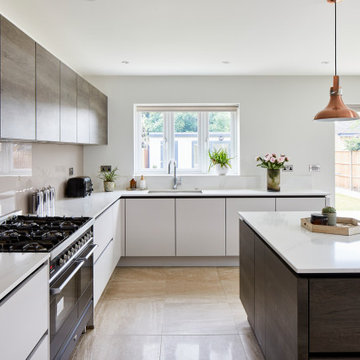
Satin Grey Velvet Laquer soft touch doors with Dakota wood as a contrast,
complimented by the one and only Silestone Calacutta Gold worktops
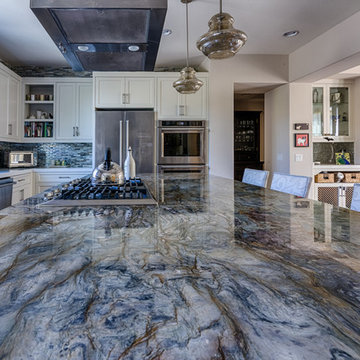
Detail of the beautiful granite. This granite became the focal point of the remodel. There is much movement & color in this unique piece of stone. It set the tone of the rest of the kitchen remodel.
Photo by Casey Lorz.
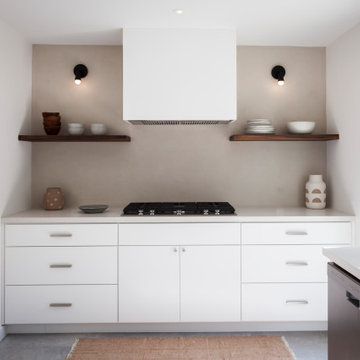
We removed the old ikea kitchen to bring the house into a more contemporary feel. Muted tones compliment each other while a door to the outdoor pool and larger window provide a connection.

Nos clients ont fait l’acquisition de deux biens sur deux étages, et nous ont confié ce projet pour créer un seul cocon chaleureux pour toute la famille. ????
Dans l’appartement du bas situé au premier étage, le défi était de créer un espace de vie convivial avec beaucoup de rangements. Nous avons donc agrandi l’entrée sur le palier, créé un escalier avec de nombreux rangements intégrés et un claustra en bois sur mesure servant de garde-corps.
Pour prolonger l’espace familial à l’extérieur, une terrasse a également vu le jour. Le salon, entièrement ouvert, fait le lien entre cette terrasse et le reste du séjour. Ce dernier est composé d’un espace repas pouvant accueillir 8 personnes et d’une cuisine ouverte avec un grand plan de travail et de nombreux rangements.
A l’étage, on retrouve les chambres ainsi qu’une belle salle de bain que nos clients souhaitaient lumineuse et complète avec douche, baignoire et toilettes. ✨
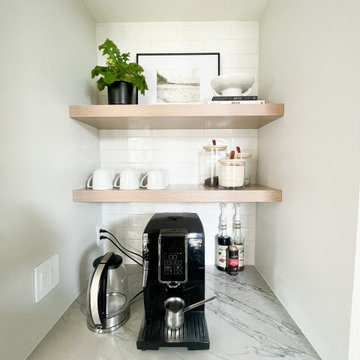
We kept the majority of the existing cabinetry and painted it white, modified the existing island to make it larger and painted it black, and purchased custom white oak pantry cabinets by the fridge for much needed storage. We removed the upper cabinetry on one of the walls and replaced them with floating shelves to make the space feel more open. We added quartzite countertops with white subway tiles and balanced it out with brass pendants and hardware for contrast. We also added floating shelves to the area next to the kitchen to create a dedicated coffee bar station.

Cuisine avec éléments ikea personnalisée avec des zelliges traditionnels cuits au four, des carreaux de ciments anciens chinés par mes soins en Espagne, agrémenté d'un plan de travail conçu sur mesure en bois exotique.
Création d'étagères sur mesure avec le même bois.
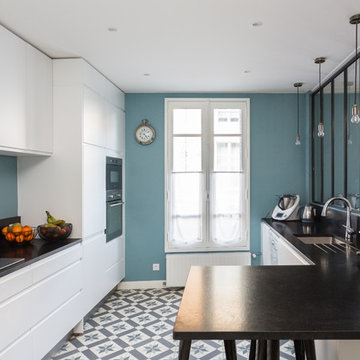
Une maison de ville comme on les aime : généreuse et conviviale. Elle étonne le visiteur par sa force de caractère, vite adoucie par quelques touches de pastel qui ponctuent l’espace. Le parquet a été entièrement restauré et certaines portions de type versaillais ont retrouvé leur éclat d’antan. Des rangements malins se logent ici et là tandis que le carrelage graphique des salles d’eau garantit un réveil revigorant.
Contemporary Kitchen with Cement Tiles Design Ideas
5
