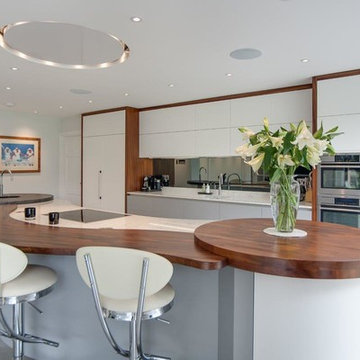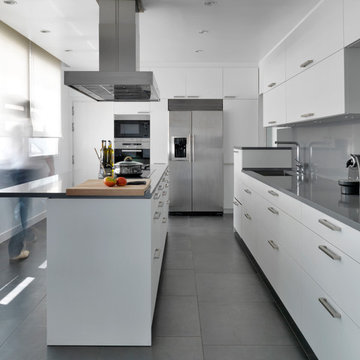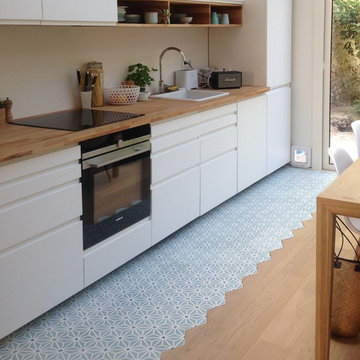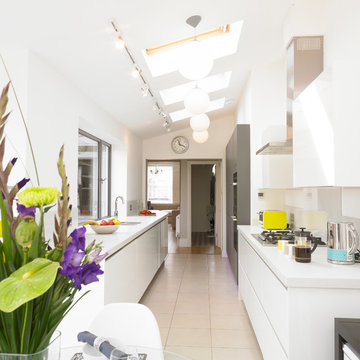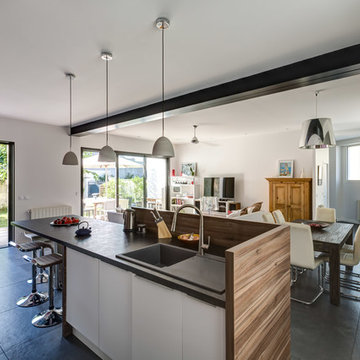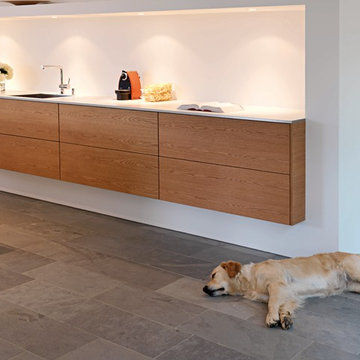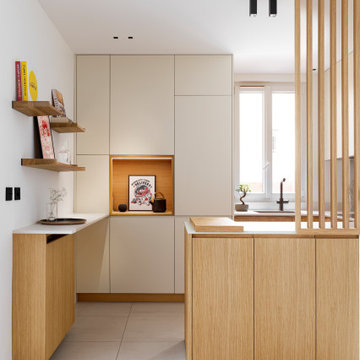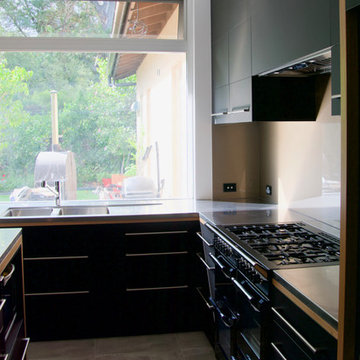Contemporary Kitchen with Ceramic Floors Design Ideas
Refine by:
Budget
Sort by:Popular Today
221 - 240 of 28,178 photos
Item 1 of 3
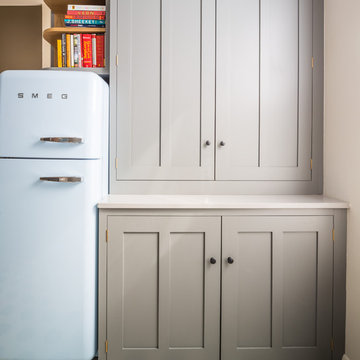
Grey oak shaker style kitchen with blue Smeg fridge. The cabinets are painted in Farrow & Ball Plummet. Above the fridge is a curved open shelving unit. Beside the fridge is a half larder and utility cabinet which houses the washing machine and tumble dryer. The worktop is engineered quartz.
Charlie O'Beirne
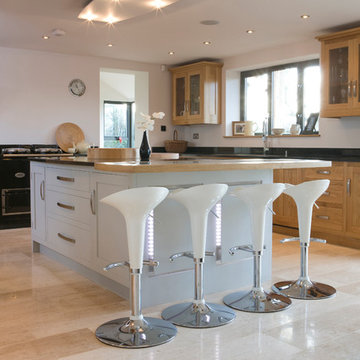
The large kitchen island is the key focal point in this spacious, open plan kitchen.
Images - Adam Gibbard
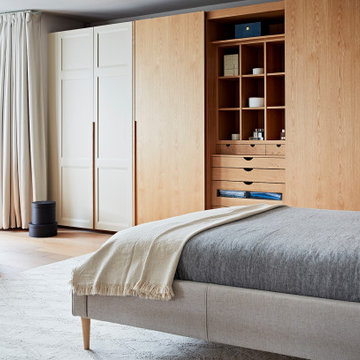
The seamless indoor-outdoor transition in this Oxfordshire country home provides the perfect setting for all-season entertaining. The elevated setting of the bulthaup kitchen overlooking the connected soft seating and dining allows conversation to effortlessly flow. A large bar presents a useful touch down point where you can be the centre of the room.
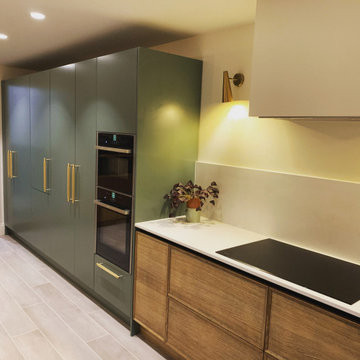
Bespoke handmade kitchen in darkened oak and semi matt sprayed finish in Farrow and Ball Green Smoke. Buster and Punch brass handles. Brass Quooker tap. Fired Earth 'timber' kitchen tiles.

We are regenerating for a better future. And here is how.
Kite Creative – Renewable, traceable, re-useable and beautiful kitchens
We are designing and building contemporary kitchens that are environmentally and sustainably better for you and the planet. Helping to keep toxins low, improve air quality, and contribute towards reducing our carbon footprint.
The heart of the house, the kitchen, really can look this good and still be sustainable, ethical and better for the planet.
In our first commission with Greencore Construction and Ssassy Property, we’ve delivered an eco-kitchen for one of their Passive House properties, using over 75% sustainable materials
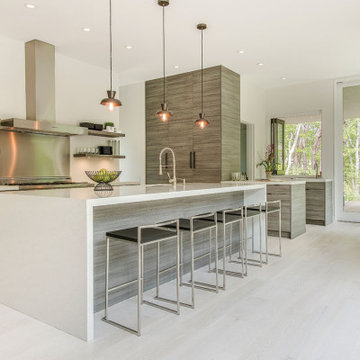
Light floods this casual yet sophisticated contemporary Hamptons haven, with walls of windows allowing backyard views to dominate. White quartz countertops and pale flooring reflect light, even on overcast days. Bilotta Designer Doranne Phillips Telberg designed the flat panel doors with a horizontal grain pattern that leads the eye around the room, while the soft driftwood-toned finish complements the wooded site. Floating shelves on either side of the hood make everything visible and accessible, and provide a clear sightline to the open plan dining and living areas.
The efficient layout positions the main sink in the 10’ waterfall island facing the scenery, opposite the 48” professional range. Two paneled dishwashers make quick work of cleanup. Anchoring the work triangle are integrated fridge and freezer columns, paneled to be indistinguishable from the pantry on the left. A microwave drawer sits adjacent to the refrigeration.
A covered deck steps away means you’ll never be stuck indoors when it rains, and the fire pit assures outdoor living in all but the harshest weather. A wet bar with a beverage refrigerator is strategically located next to the sliding glass door, facilitating service. Another convenience is the folding window that opens out to the deck for easy delivery of food and drinks to guests.
Written by Paulette Gambacorta adapted for Houzz
Bilotta Designer: Doranne Phillips Telberg
Builder: Modern Netzero Homes

This renovation in Hitchin features Next125, the renowned German range, which is a perfect choice for a contemporary look that is stylish and sleek and built to the highest standards.
We love how the run of tall cabinets in a Walnut Veneer compliment the Indigo Blue Lacquer and mirrors the wide planked Solid Walnut breakfast bar. The Walnut reflects other pieces of furniture in the wider living space and brings the whole look together.
The integrated Neff appliances gives a smart, uncluttered finish and the Caesarstone Raw Concrete worktops are tactile and functional and provide a lovely contrast to the Walnut. Once again we are pleased to be able to include a Quooker Flex tap in Stainless Steel.
This is a fantastic living space for the whole family and we were delighted to work with them to achieve a look that works across both the kitchen and living areas.
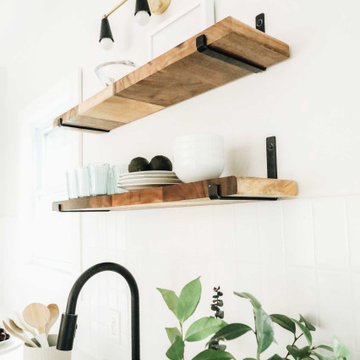
Oh, the kitchen remodel, by far my most challenging project at #flipmagnolia and by far the one I am the proudest of. It’s true that small houses do come with small kitchens. However, the size of this kitchen was not really the problem here. As I stood in this old kitchen absolutely in awe, I just knew this was my biggest project yet. I was staring at rusted yellow cabinets, mixed countertops, a whimsical wallpaper border, and a big old washer right next to the stove. What? Click to see the before photos. This was a fun and rewarding project.

Working with interior designer Hilary Scott, Mowlem & Co has created a stylish and sympathetic bespoke kitchen for a fascinating renovation and extension project. The impressive Victorian detached house has ‘an interesting planning history’ according to Hilary. Previously it had been bedsit accommodation with 27 units but in recent years it had become derelict and neglected, until was bought by a premiere league footballer with a view to restoring it to its former glory as a family home. Situated near the Botanic Gardens in Kew and in a conservation area, there was a significant investment and considerable planning negotiation to get it returned to a single dwelling. Hilary had worked closely with the client on previous projects and had their couple’s full trust to come up with a scheme that matched their tastes and needs. Many original features were restored or replaced to remain in keeping with the architecture, for example marble and cast iron fireplaces, panelling, cornices and architraves which were considered a key fabric of the building. The most contemporary element of the renovation is the striking double height glass extension to the rear in which the kitchen and living area are positioned. The room has wonderful views out to the garden is ideal both for family life and entertaining. The extension design involved an architect for the original plans and another to project-manage the build. Then Mowlem & Co were brought in because Hilary has worked with them for many years and says they were the natural choice to achieve the high quality of finish and bespoke joinery that was required. “They have done an amazing job,” says Hilary, “the design has certain quirky touches and an individual feel that you can only get with bespoke. All the timber has traditionally made dovetail joints and other handcrafted details. This is typical of Mowlem & Co’s work …they have a fantastic team and Julia Brown, who managed this project, is a great kitchen designer.” The kitchen has been conceived to match the contemporary feel of the new extension while also having a classic feel in terms of the finishes, such as the stained oak and exposed brickwork. The furniture has been made to bespoke proportions to match the scale of the double height extension, so that it fits the architecture. The look is clean and linear in feel and the design features specially created elements such as extra wide drawers and customised storage, and a separate walk-in pantry (plus a separate utility room in the basement). The furniture has been made in flat veneered stained oak and the seamless worktops are in Corian. Cooking appliances are by Wolf and refrigeration is by Sub-Zero. The exposed brick wall of the kitchen matches the external finishes of the brickwork of the house which can be seen through the glass extension. To harmonise, a thick glass shelf has been added, masterminded by Gary Craig of Architectural Metalworkers. This is supported by a cantilevered steel frame, so while it may look deceptively light and subtle, “a serious amount of engineering has gone into it,” according to Hilary. Mowlem & Co also created further bespoke furnishings and installations, for a dressing room plus bathrooms and cloakrooms in other parts of the house. The complexity of the project to restore the entire house took over a year to finish. As the client was transferred to another team before the renovation was complete, the property is now on the market for £9 million.
Contemporary Kitchen with Ceramic Floors Design Ideas
12

