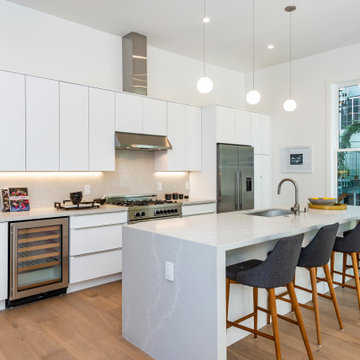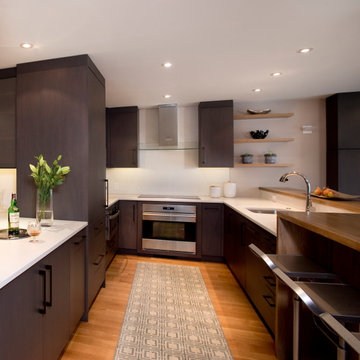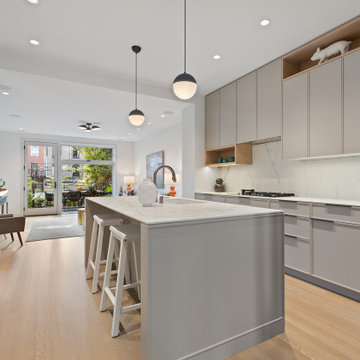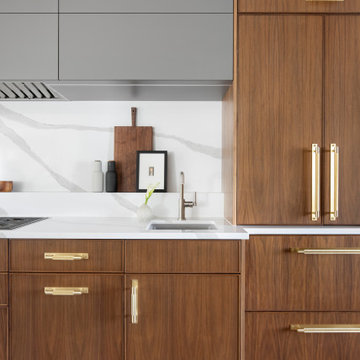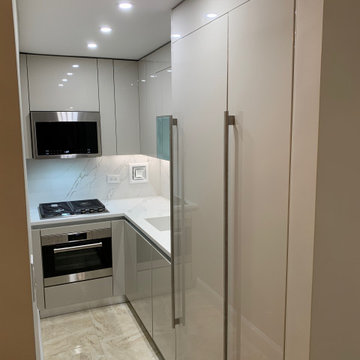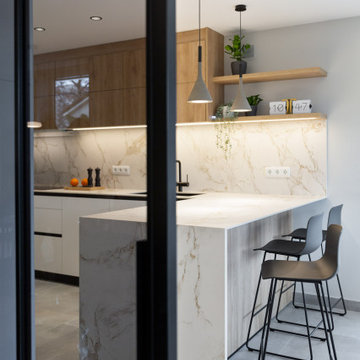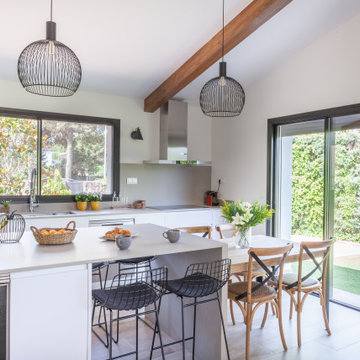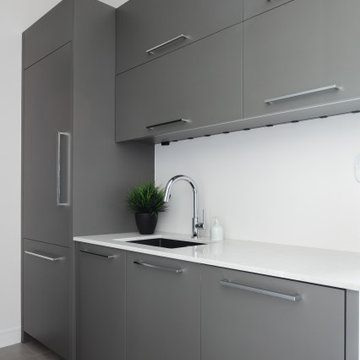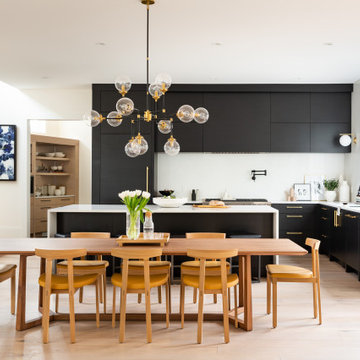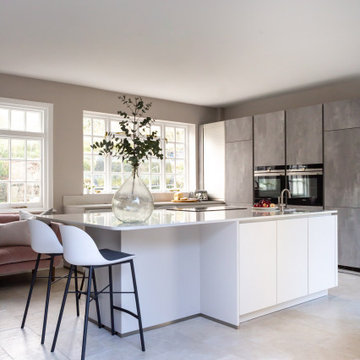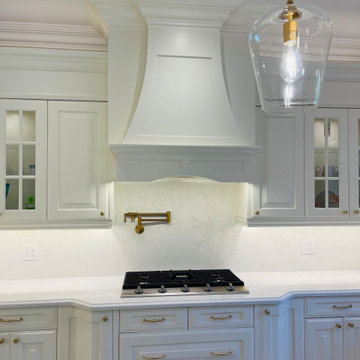Contemporary Kitchen with Engineered Quartz Splashback Design Ideas
Refine by:
Budget
Sort by:Popular Today
201 - 220 of 7,290 photos
Item 1 of 3
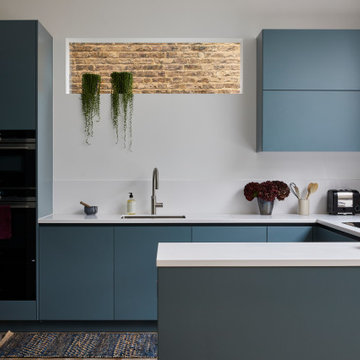
We designed the kitchen in conjunction with the open plan dining and low level seating areas, so that it would be a sociable and light space for cooking and entertaining. The blue green kitchen units contrast with the white Corian worktop & splash back, giving the space a simple, contemporary feel.
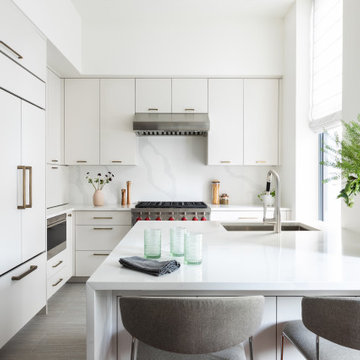
Bilotta Senior Designer, Tom Vecchio and Lauren Stanley of Alive + Kicking Design were faced with a closed-in U-shaped kitchen that less inventive minds would have assumed offered few options, since the wall facing the “U” contained two below-counter-height windows that couldn’t be altered. They were undeterred by that obstacle. They removed the peninsula and instead placed an “island” against the wall between the windows, totally ignoring the fact that both sides of the countertop would slightly overlap the windows.
The island is home to the sink and dishwasher, and even includes additional storage under the seating overhang. In this new configuration, the kitchen now offers direct access to the apartment’s entrance. Without the circuitous route around the peninsula, the improved flow immediately makes the space feel larger. Choosing Bilotta’s private label cabinetry in a sleek modern style in a whisper-soft shade of gray (Benjamin Moore’s Balboa Mist) also added to the voluminous feeling of the space. Both the backsplash and countertops are Silestone’s Eternal Calacatta Classic. Photography is by Kelsey Ann Rose.
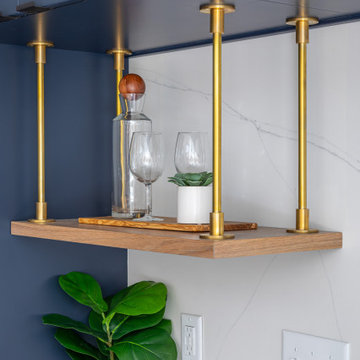
Carrying the quartz up the sink and stove wall allowed for the perfect backdrop for the brass and wood open shelving.
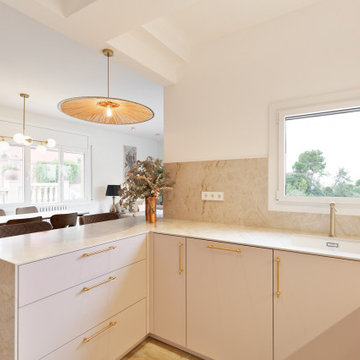
Los clientes me contactaran para realizar una reforma de la área living de su casa porque no se sentían a gusto con los espacios que tenían, ya que eran muy cerrados, obstruyan la luz y no eran prácticos para su estilo de vida.
De este modo, lo primero que sugerimos ha sido tirar las paredes del hall de entrada, eliminar el armario empotrado en esa área que también bloqueaba el espacio y la pared maestra divisoria entre la cocina y salón.
Hemos redistribuido el espacio para una cocina y hall abiertos con una península que comunican con el comedor y salón.
El resultado es un espacio living acogedor donde toda la familia puede convivir en conjunto, sin ninguna barrera. La casa se ha vuelto mas luminosa y comunica también con el espacio exterior. Los clientes nos comentaran que muchas veces dejan la puerta del jardín abierta y pueden estar cocinando y viendo las plantas del exterior, lo que para ellos es un placer.
Los muebles de la cocina se han dibujado à medida y realizado con nuestro carpintero de confianza. Para el color de los armarios se han realizado varias muestras, hasta que conseguimos el tono ideal, ya que era un requisito muy importante. Todos los electrodomésticos se han empotrado y hemos dejado a vista 2 nichos para dar mas ligereza al mueble y poder colocar algo decorativo.
Cada vez más el espacio entre salón y cocina se diluye, entonces dibujamos cocinas que son una extensión de este espacio y le llamamos al conjunto el espacio Living o zona día.
A nivel de materiales, se han utilizado, tiradores de la marca italiana Formani, la encimera y salpicadero son de Porcelanosa Xstone, fregadero de Blanco, grifería de Plados, lámparas de la casa francesa Honoré Deco y papel de pared con hojas tropicales de Casamance.
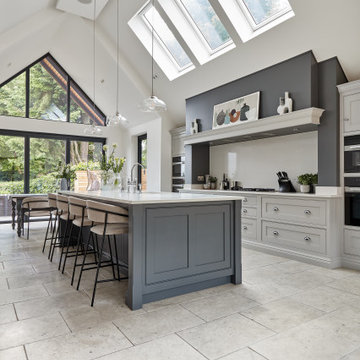
Step into a sanctuary that dissolves the boundaries between indoors and out. With its vaulted ceilings, panoramic windows and beautifully crafted Tom Howley kitchen, this breathtaking extension has unequivocally become the soul of this historic Perthshire home.
Clever storage solutions like the slim pantry and bi-fold drinks bar offer stylish storage and easy access to everyday items as well as your favourite beverages. The large kitchen island allows guests to relax and socialise while the host serves up delicious food. The vaulted ceiling provides a dramatic effect, while the large glass doors at either end of the space flood the room with natural light, making this kitchen the perfect place to relax at any time of day.
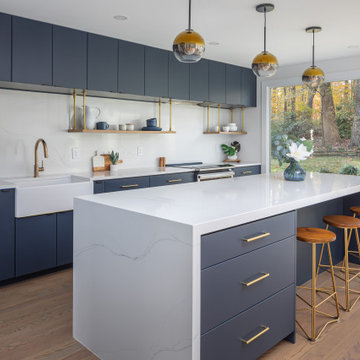
This white waterfall countertop edge adds to the modern feel of this design! It is stunning and adds great contrast to the hale navy cabinets! Picture perfect!
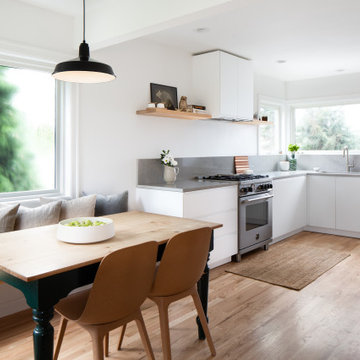
Remodel of an existing kitchen to incorporate a functional space for a family of four. The design included a custom dining nook with a built in bench.
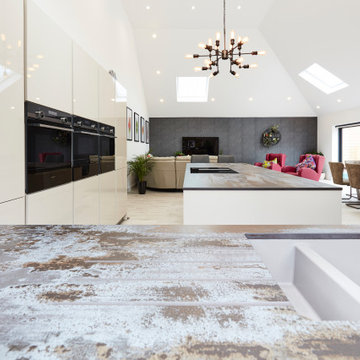
Neutral but BOLD
This bungalow renovation really shows off the beautiful vaulted ceiling details.
Whilst the kitchen is very neutral, the client has brought it to life with pops of Bold colour around the whole room.
The kitchen is a German Handle-less kitchen. Cashmere Gloss fronts with Trilium Dekton worktops. The design features a tall bank of Siemens StudioLine appliances and a 2in1 induction downdraft extractor on the island.
Contemporary Kitchen with Engineered Quartz Splashback Design Ideas
11
