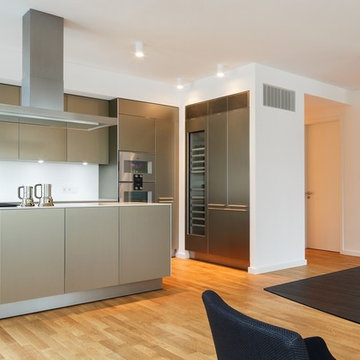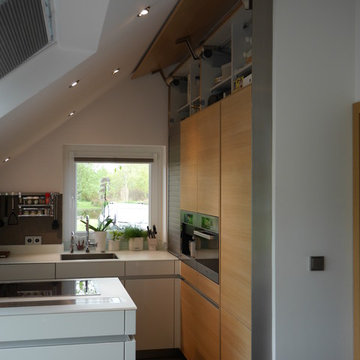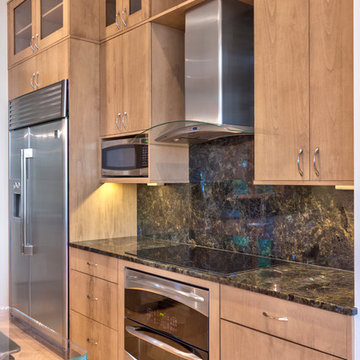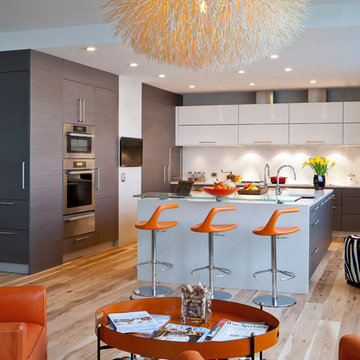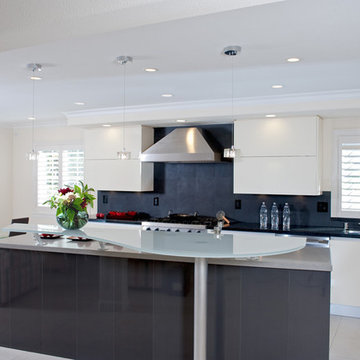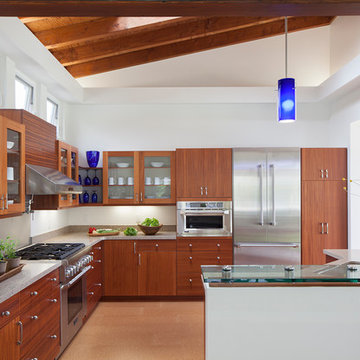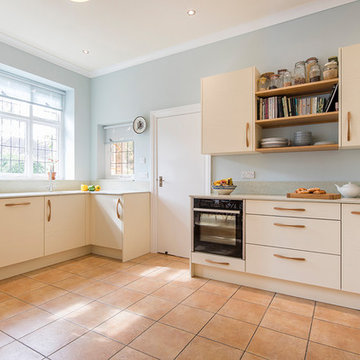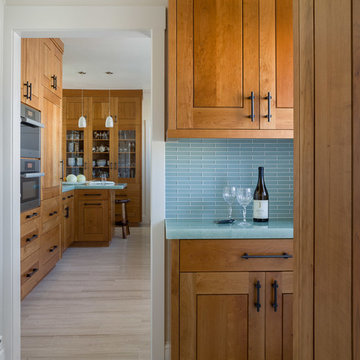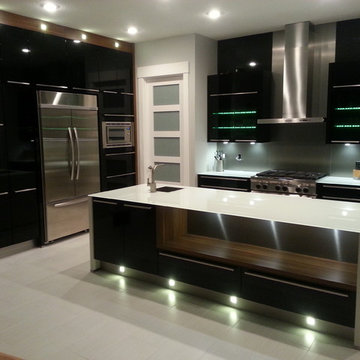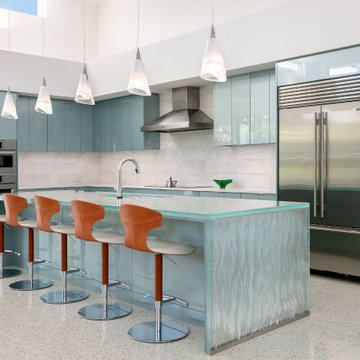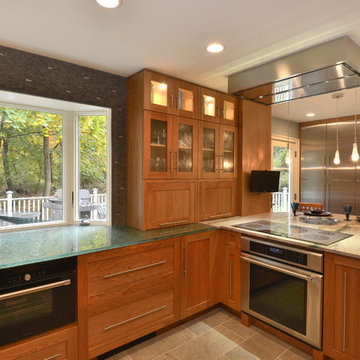Contemporary Kitchen with Glass Benchtops Design Ideas
Refine by:
Budget
Sort by:Popular Today
101 - 120 of 1,236 photos
Item 1 of 3
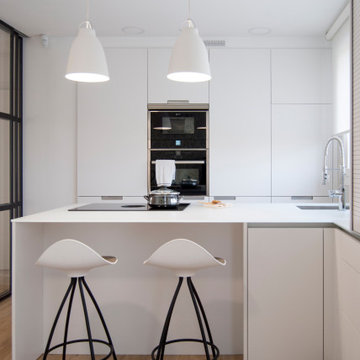
En esta cocina de color blanco destacamos un claro elemento: su amplia península central.
Es perfecta para cocinar comodamente, y gracias a la barra con taburetes que creamos, conseguimos maximizar su funcionalidad.
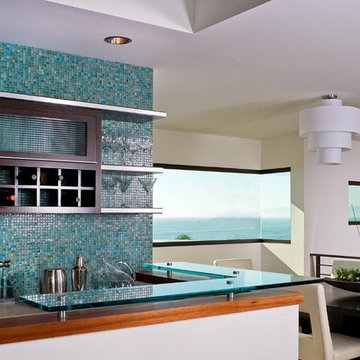
The floor plan of this 3-story ocean view home takes into account the most optimal levels and vistas for leisure and entertaining while creating privacy for the living quarters. Privately defined great room, dining room and living room spaces open onto one another to achieve a sense of expansive connection while still maintaining their subtle intimacy. Visually seamless transitions between indoor/outdoor spaces are a signature of Steve Lazar. Thoughtfully designed by Steve Lazar of design + build by South Swell. designbuildbysouthswell.com
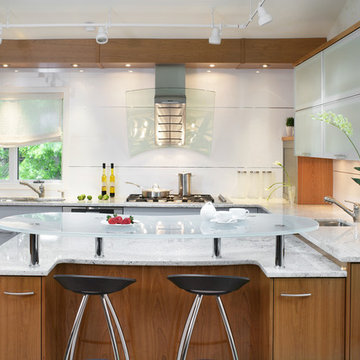
Ulrich Designer: Julia Kleyman
Photography by Peter Rymwid
The design challenge in this kitchen was to combine sleek materials to make the space look modern – in fitting with the overall character of the home – and also to achieve a warm and inviting living space. Some special touches for the homeowners include the peninsula counter top that was dropped down to a more comfortable height for mixing and dough rolling. Above the peninsula a bean-shaped frosted glass snack counter sits on metal posts, creating an eating/snacking area. White porcelain tile with two chrome liners running around the perimeter create a clean backdrop for the focal point of the kitchen, a clear glass hood by Miele. A blue acrylic cabinetry finish gives the space a dash of color, while the cherry finish on the appliances side of the kitchen and on the sitting side of the peninsula makes the kitchen warm and inviting.
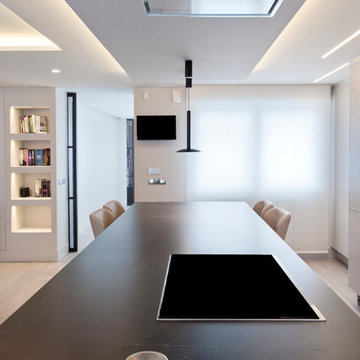
Los clientes de este ático confirmaron en nosotros para unir dos viviendas en una reforma integral 100% loft47.
Esta vivienda de carácter eclético se divide en dos zonas diferenciadas, la zona living y la zona noche. La zona living, un espacio completamente abierto, se encuentra presidido por una gran isla donde se combinan lacas metalizadas con una elegante encimera en porcelánico negro. La zona noche y la zona living se encuentra conectado por un pasillo con puertas en carpintería metálica. En la zona noche destacan las puertas correderas de suelo a techo, así como el cuidado diseño del baño de la habitación de matrimonio con detalles de grifería empotrada en negro, y mampara en cristal fumé.
Ambas zonas quedan enmarcadas por dos grandes terrazas, donde la familia podrá disfrutar de esta nueva casa diseñada completamente a sus necesidades
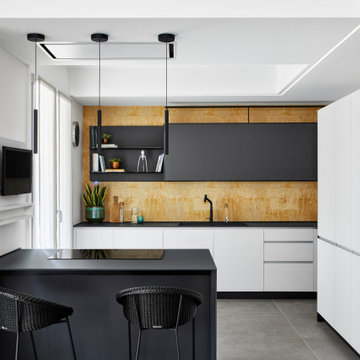
La cucina è stata parzialmente recuperata dal precedente appartamento dei proprietari, quindi ampliata e adattata al nuovo spazio abitativo. E' stata studiata e realizzata una piccola penisola con piano a induzione e zona breakfast, grigia e in contrasto con la cucina esistente total white, e un nuovo pensile con sviluppo longitudinale e anta unica da aprire a ribalta.
Il fondo della cucina è stato realizzato con carta da parati adatto a zone umide, color ocra, che richiama i tessuti dell'area living, creando un collegamento visivo armonioso tra le due aree e conferendo continuità all'intero spazio abitativo.
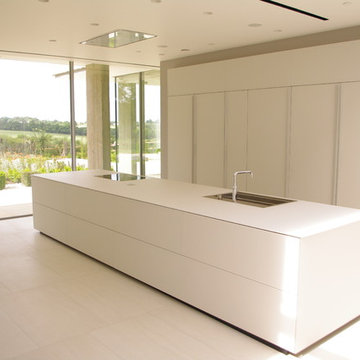
All-glass kitchen by Valcucine. The appliances are hidden away by 'disappearing' doors when not in use. The island unit is 4.8 metres (16ft) long by 1.3metres (4ft 4") wide.
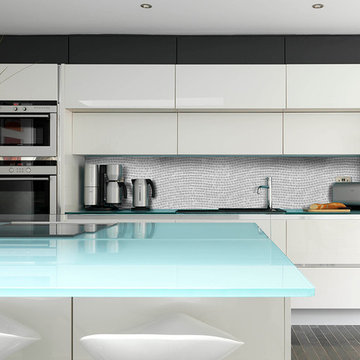
Stylish Kitchen with modern appliances, glass top island and light beige variation mosaic tile backsplash.
Contemporary Kitchen with Glass Benchtops Design Ideas
6
