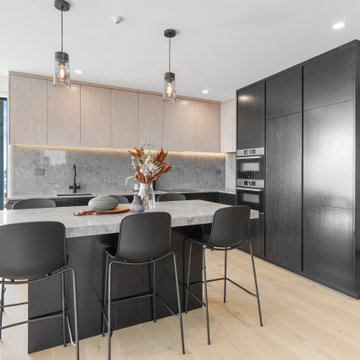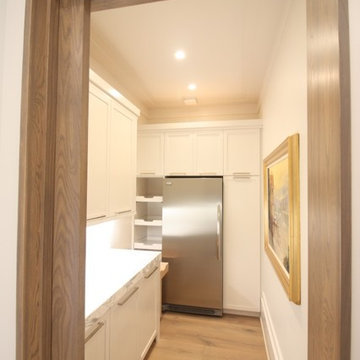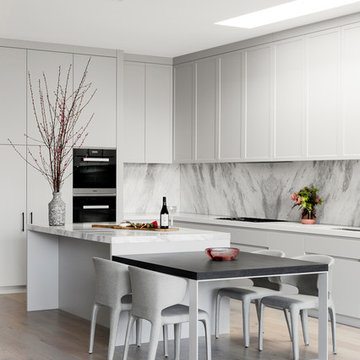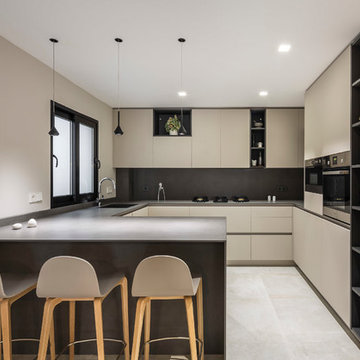Contemporary Kitchen with Grey Splashback Design Ideas
Refine by:
Budget
Sort by:Popular Today
21 - 40 of 48,635 photos
Item 1 of 3

Kitchen space - after photo.
Features:
- Integrated fridge and freezer.
- Industrial pendant lighting
- Industrial stools
- Mounted oven
- Pantry
- Modern industrial cabinetry
- Black appliances
- Drop-in dual basin sink
- Dekton island bench, kitchen bench tops and splash back

A secret door leads to a laundry and powder room under the stair

Tempering light, heat, privacy and security by way of a dynamic facade, this Well Tempered House offers an energy efficient response to a narrow inner-Melbourne site. The renovation and extension has created a healthy, thermally comfortable home that takes advantage of its position on a north-facing laneway to enhance the lifestyles of our clients, a couple of young professionals. With the thoughtful combination of a naturally heated thermal mass slab, a high level of insulation, adjustable shading, natural light and cross-ventilation, this beautiful home will maintain a comfortable temperature with minimal energy consumption year in, year out.

A combination of bricks, cement sheet, copper and Colorbond combine harmoniously to produce a striking street appeal. Internally the layout follows the client's brief to maintain a level of privacy for multiple family members while also taking advantage of the view and north facing orientation. The level of detail and finish is exceptional throughout the home with the added complexity of incorporating building materials sourced from overseas.

Kitchen allows circulation while layering the function spaces, storage to the right, left and behind has a galley pantry and second preparation space

When this client purchased an Auckland apartment ‘off the plans’, they wanted to put their stamp of quality on it. With considerable renovation experience and a keen eye for good design they knew how to elevate the proposed apartment fit-out to be a stand out in the development.
This project went at a cracking pace and was heaps of fun!
The intended aesthetic was strong, cohesive and sophisticated with the stone benchtop material as the feature. Whilst they came to Honour Creative with clear ideas of how they would like to approach the kitchen design, their clarity of vision was balanced with an openness to how to best work with their space and specific needs to create a space unique to them.

This penthouse apartment has glorious 270-degree views, and when we engaged to complete the extensive renovation, we knew that this apartment would be a visual masterpiece once finished. So we took inspiration from the colours featuring in many of their art pieces, which we bought into the kitchen colour, soft furnishings and wallpaper. We kept the bathrooms a more muted palette using a pale green on the cabinetry. The MC Lozza dining table, custom-designed wall units and make-up area added uniqueness to this space.
Contemporary Kitchen with Grey Splashback Design Ideas
2












