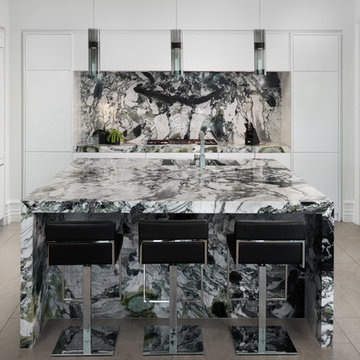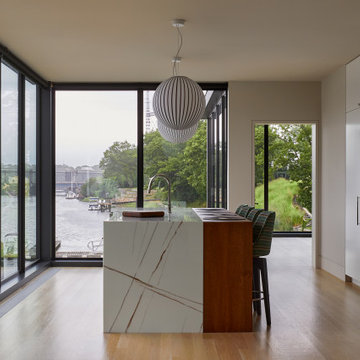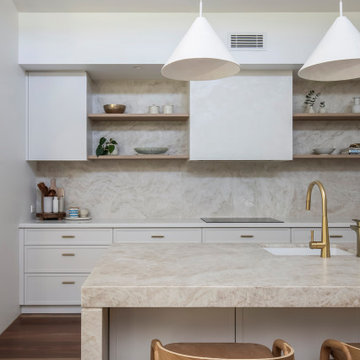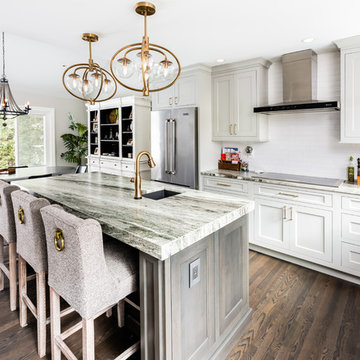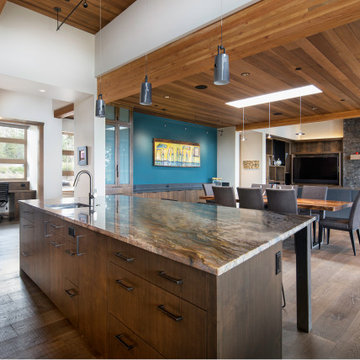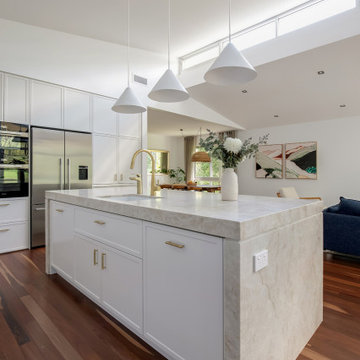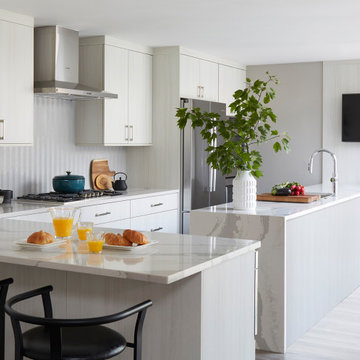Contemporary Kitchen with Multi-Coloured Benchtop Design Ideas
Refine by:
Budget
Sort by:Popular Today
121 - 140 of 5,959 photos
Item 1 of 3

This unusually shaped kitchen in Blackheath has been completely refurbished. Clever design has been used to maximise functionality in the space available by including a waterfall island with a reduced side to mirror the shape of the room, tall units that reach right up to the ceiling and reduced depth cupboards on one of the walls. The beautifully sleek German black cabinets have been complimented with striking Dekton Trillium stone from Cosentino.
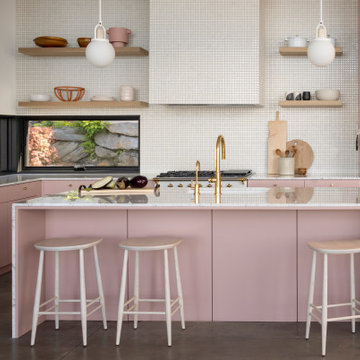
Small white tiles across the back wall of the kitchen create an interesting textural contrast with the smooth painted cabinetry. Interior design by Emily Knudsen Leland. Photography: Andrew Pogue Photography.
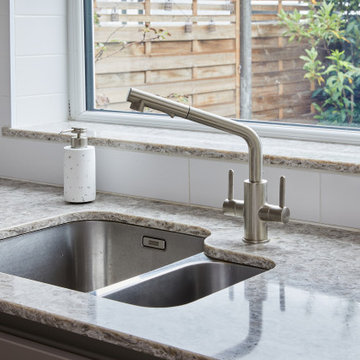
This client in East Ham wanted to maximise storage without making the room feel smaller or colder. The result is this warm taupe handleless kitchen that makes the most of the high ceilings.
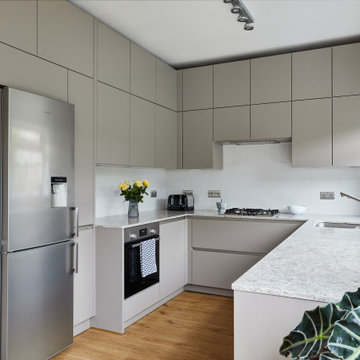
This client in East Ham wanted to maximise storage without making the room feel smaller or colder. The result is this warm taupe handleless kitchen that makes the most of the high ceilings.
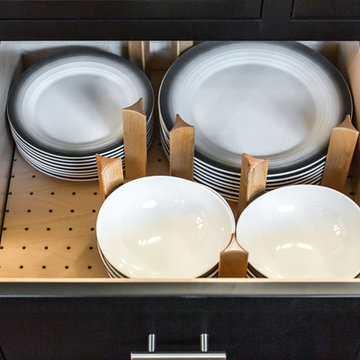
This beautiful kitchen remodel incorporated dining area, bar area, island, and classic kitchen amenities all in one space.

FPArchitects have restored and refurbished a four-storey grade II listed Georgian mid terrace in London's Limehouse, turning the gloomy and dilapidated house into a bright and minimalist family home.
Located within the Lowell Street Conservation Area and on one of London's busiest roads, the early 19th century building was the subject of insensitive extensive works in the mid 1990s when much of the original fabric and features were lost.
FPArchitects' ambition was to re-establish the decorative hierarchy of the interiors by stripping out unsympathetic features and insert paired down decorative elements that complement the original rusticated stucco, round-headed windows and the entrance with fluted columns.
Ancillary spaces are inserted within the original cellular layout with minimal disruption to the fabric of the building. A side extension at the back, also added in the mid 1990s, is transformed into a small pavilion-like Dining Room with minimal sliding doors and apertures for overhead natural light.
Subtle shades of colours and materials with fine textures are preferred and are juxtaposed to dark floors in veiled reference to the Regency and Georgian aesthetics.
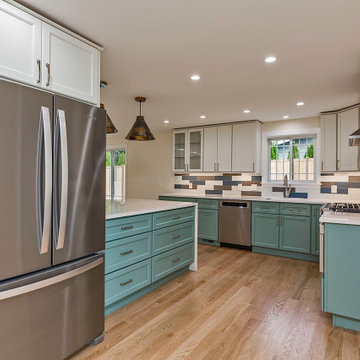
We worked really hard on making a functional kitchen that worked for the client. We went with grand JK cabinetry and deli custom paint for the lowers to add a nice pop of color in the space. We also designed our kitchens to be functional by adding drawers to all the lower cabinets. We also focused on the lighting in the space above and the under cabinet lighting to help set the mood and be functional in the space.
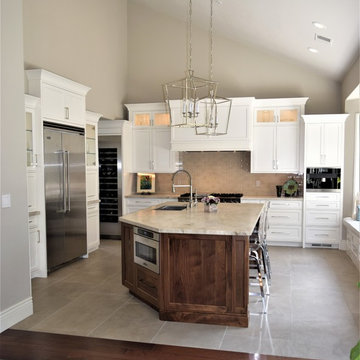
Removed cabs and appliances and reconfigured the space by eliminating the peninsula and adding a large island which will accommodate 5 stools for eating and entertaining. Included a window seat with storage that overlooks the backyard and pool area. Created a space for a built-in coffee maker as well a tall wine frig. The custom cabinets were built to provide the optimum in storage space and special features like a custom hood, lighted cabinets for display and even paper towel storage in the island. The wood for the island was all hand selected to give interest and anchor the space. The large pendants add the perfect compliment while allowing an airy feeling without being too heavy and bulky looking.
The window seat is the perfect place to relax with a beverage or stretch out and read.
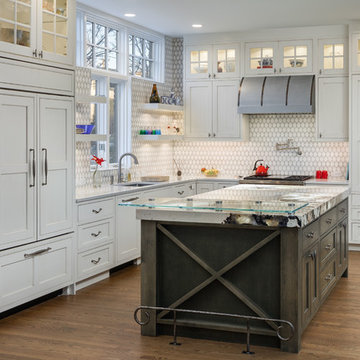
The project we recently completed was contracted by one of our long time partners in Design- Debbie Davis at Studio Design. The island measures at 85x45, material is 3cm Patagonia Granite from Galleria of Stone. The edge is built up to a flat 3” miter all around. The stone has a large amount of natural quartz stone throughout the slab, and this quartz is translucent. We built a special board of LED panels to place underneath to enhance the area where the quartz passes the light through.
The perimeter is 3cm Listra from Penta Quartz, it is a solid quartz color that does not compete but is rather a complimentary to the Patagonia slab on the island.
Timothy J Gormley
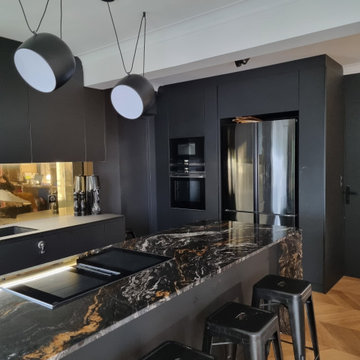
Rénovation et création d'un grande cuisine avec ilot. L'ensemble de la cuisine est réalisée avec des façades noires mat et un plan de travail effet marbre. La crédence est réalisée en fini or. La plaque de cuisson est équipée d'une hotte invisible.
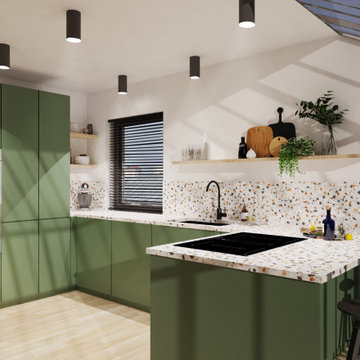
Pour ce beau de projet de rénovation de cuisine sous verrière, nous avons imaginé pour nos clients un espace convivial pour cuisiner à plusieurs.
Nos clients on fait appel à nous pour que je leur propose une cuisine qui leur ressemble avec des matériaux éthiques, respectueux de l'environnement, et avec simplicité et modernisme. Une cuisine qui traversera les années !
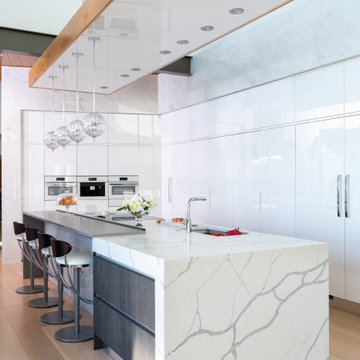
KITCHEN CABINETS (Italian - Aster Cucine, By Cantoni)
APPLIANCES (Miele, Capitol Distributing, Dallas, TX.)
SNACK BAR CHAIRS (By Cantoni, Dallas, Nicole George)
LIGHTING (Lumens)
QUARTZ COUNTERTOPS (Classic Business Partners)
FLOORING (Carlisle Flooring of Dallas)
FAUCET (Ricks Hardware)
Contemporary Kitchen with Multi-Coloured Benchtop Design Ideas
7
