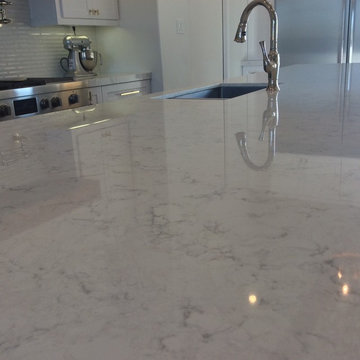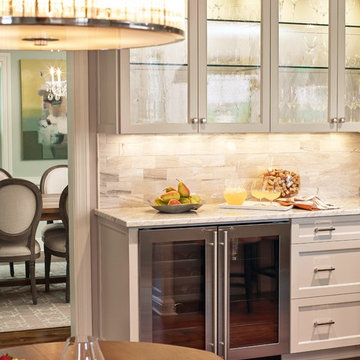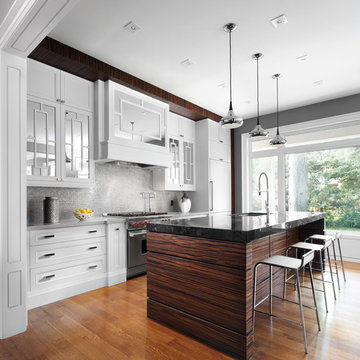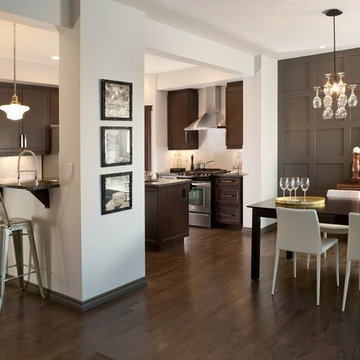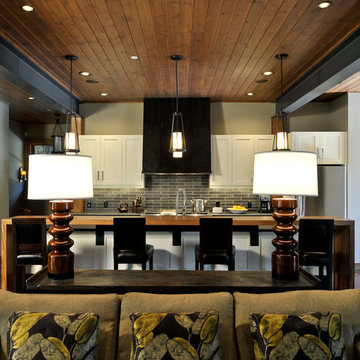Contemporary Kitchen with Recessed-panel Cabinets Design Ideas
Refine by:
Budget
Sort by:Popular Today
41 - 60 of 22,895 photos
Item 1 of 3
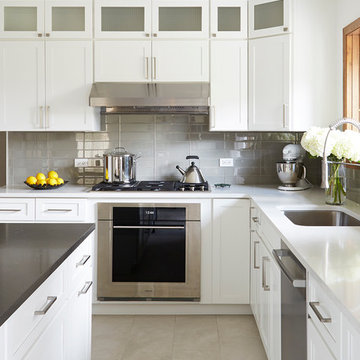
Designer: Larry Rych
Originally a U-shaped kitchen, the peninsula was replaced with an island in the center of the room. The reconfiguring of the space enlarged the room greatly. Upper cabinets with textured glass doors adds a subtle linear break between the white cabinets and the white ceiling. Separated appliances allow for a cook and a assistant in the kitchen without intermingling work triangles. Stacked glass tile on the backsplash adds a vertical effect to a very horizontal room.
Photo: Kaskel Photo
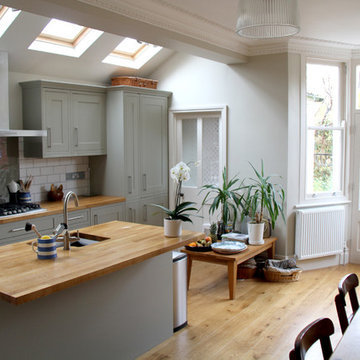
Opening up of existing rear addition with new side lean to extension. Steel beam supports all of structure above with no projecting piers.
Horrible 1970 windows and French doors to bay replaced with new double glazed sliding sash windows and French doors. New replica plaster cornice throughout.

Butler pantry off kitchen with butcher block counter top and built in coffee machine

A bespoke kitchen for a large family house in antiqued oak, Carrara marble and stainless steel worktops. Ironmongery is burnished nickel and the sink is stainless steel. Maple end grained chopping block. La Cornue range oven with chrome detailing. Hand painted dresser with bronze cabinet fittings.
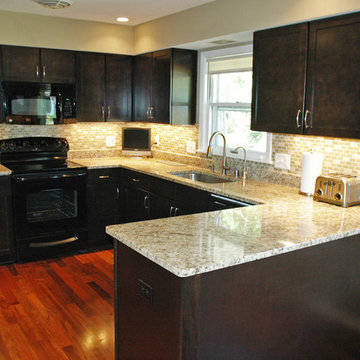
This home located in Thiensville, Wisconsin was an original 1950's ranch with three bedrooms and one and one half baths. The remodel consisted of all new finishes throughout with a new kitchen matching the existing kitchen layout. The main bath was completely remodeled with new fixtures and finishes using the existing cabinetry. The original half bath was converted into a full bath by using an adjoining closet for more space. The new bathroom consists of new custom shower, fixtures and cabinets. This project is a good example of how to fix up an outdated house with a low budget.
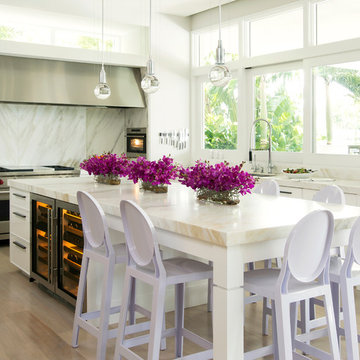
This beautiful white kitchen resides on the blue coastal waters of Fort Lauderdale, FL.
Photo credits: Matthew Horton
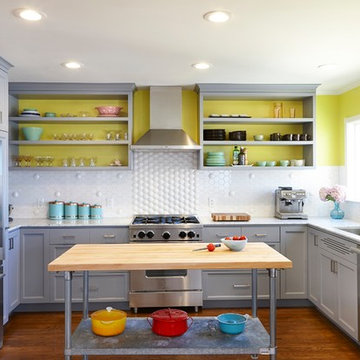
www.davidkingsburyphoto.com
For more information on this project please see: http://www.nerland.net/
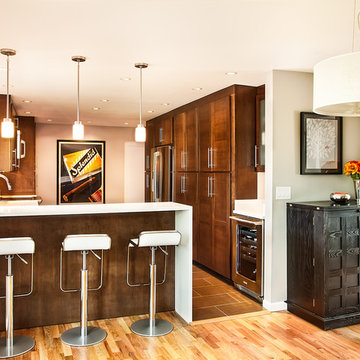
This is a modern / contemporary design done with a flat panel door & warm stain finish. Countertops are a white Cambria Quartz. Appliance package is Electrolux. Parr Cabinet Design Center - Tukwila, WA. Cardell Fine Cabinetry
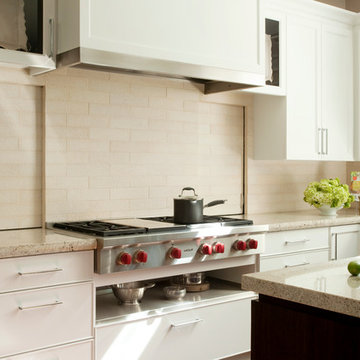
Designed by Sindhu Peruri of
Peruri Design Co.
Woodside, CA
Photography by Eric Roth

This kitchen was totally transformed from the existing floor plan. I used a mix of horizontal walnut grain with painted cabinets. A huge amount of storage in all the drawers as well in the doors of the cooker hood and a little bread storage pull out that is usually wasted space. My signature corner drawers this time just having 2 drawers as i wanted a 2 drawer look all around the perimeter.You will see i even made the sink doors "look" like 2 drawers. There is a designated cooking area which my client loves with all his knives/spices/utensils etc all around him. I reduced the depth of the cabinets on one side to still allow for my magic number pass through space, this area has pocket doors that hold appliances keeping them hidden but accessible. My clients are thrilled with the finished look.
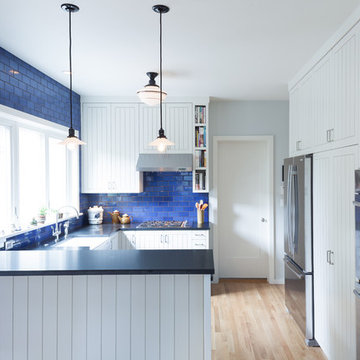
The new kitchen for this English-style 1920s Portland home was inspired by the classic English scullery—and Downton Abbey! A royal color scheme, British-made apron sink, and period pulls ground the project in history, while refined lines and modern functionality bring it up to the present.
Photo: Anna M. Campbell

This new riverfront townhouse is on three levels. The interiors blend clean contemporary elements with traditional cottage architecture. It is luxurious, yet very relaxed.
Project by Portland interior design studio Jenni Leasia Interior Design. Also serving Lake Oswego, West Linn, Vancouver, Sherwood, Camas, Oregon City, Beaverton, and the whole of Greater Portland.
For more about Jenni Leasia Interior Design, click here: https://www.jennileasiadesign.com/
To learn more about this project, click here:
https://www.jennileasiadesign.com/lakeoswegoriverfront
Contemporary Kitchen with Recessed-panel Cabinets Design Ideas
3
