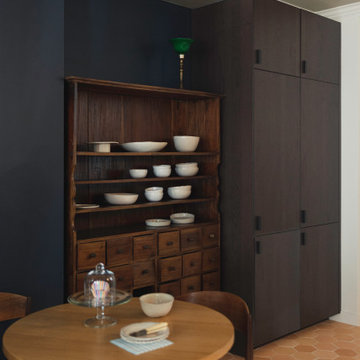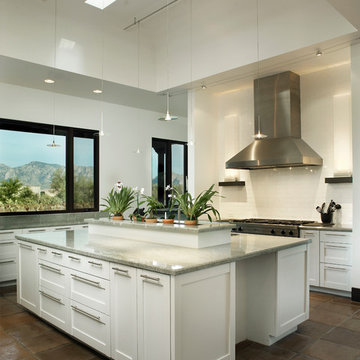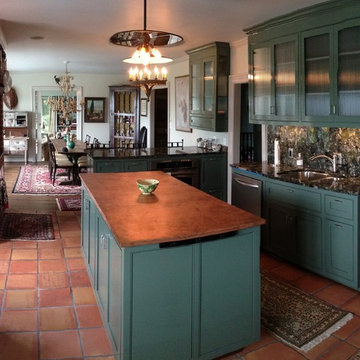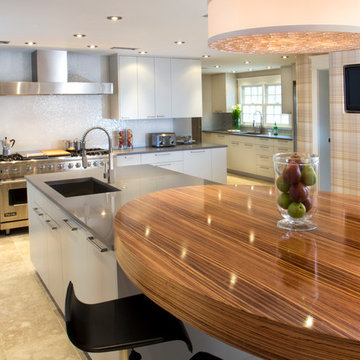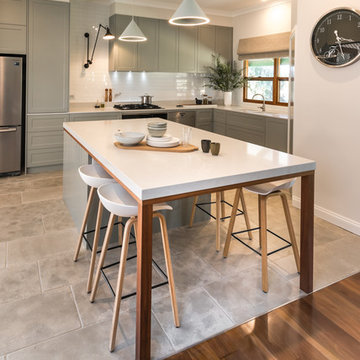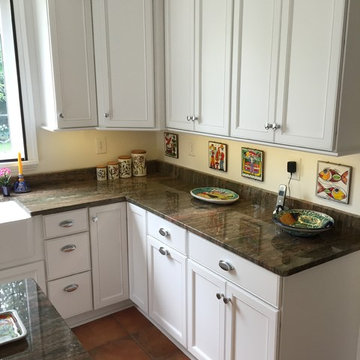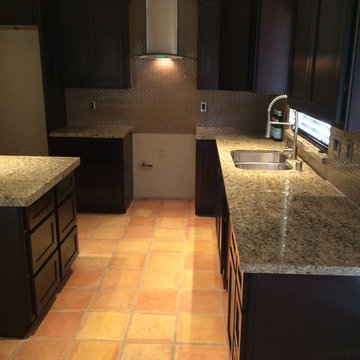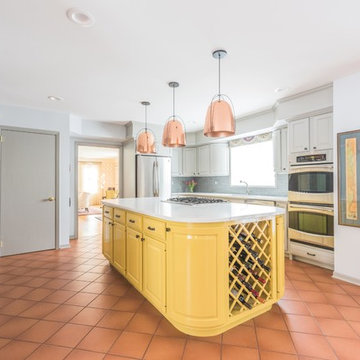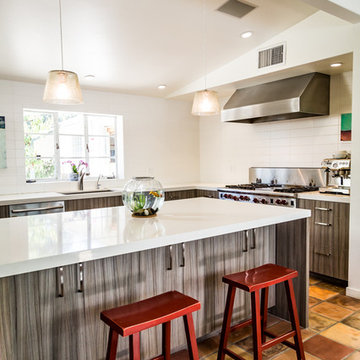Contemporary Kitchen with Terra-cotta Floors Design Ideas
Refine by:
Budget
Sort by:Popular Today
61 - 80 of 1,215 photos
Item 1 of 3
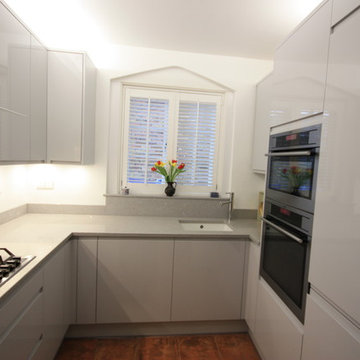
Since passing Ream’s New Eltham showroom every weekday on the A20 since 1992 on his commute to work, Mr Butcher visited the kitchen showroom when researching for a new kitchen. “Ream has been on the A20 five-way for many years, says Mr Butcher, and remains in business. It’s well established and we were keen to go to a kitchen retailer who would still be there in the future to uphold our warranties and aftercare.”
By booking a design consultation with Dennis, Ream Kitchen Designer, Mr and Mrs Butcher from Blackhealth, London were able to work with as their kitchen was relatively small. Dennis designed a contemporary small kitchen and maximised on all the kitchen space available. Choosing a Second Nature Remo Kitchen in Dove Grey, created a beautiful handless kitchen with high gloss and quartz worktops.
“The installation team were fantastic, they were always on time in the morning and were very clean and tidy.” says Mr Butcher. “Nick and Terry also protected our flooring which we were very grateful of.”
“We are pleased to confirm that the new kitchen has been installed to our complete satisfaction.
The entire project was conducted professionally and efficiently.
You personnel were polite, friendly and helpful at all times and there were only two minor issues which were quickly resolved.
I would not hesitate to recommend Ream to my friends and colleagues.”
Mr and Mrs Butcher
New Ream Kitchen in Blackheath.
Ream Specifications:
Ream Kitchen Range: Second Nature Remo in Dove Grey. Handless gloss kitchen.
Appliances: AEG Pyroluxe Plus Oven, AEG Built in Combination Microwave, AEG 60 cm Gas Hob, AEG 70:30 split forst free fridge freezer, AEG integrated washing machine, Elica Glide telescopic stainless steel and glass extractor.
Kitchen Worktop: White Quartz 30mm single bevelled
Sink and Tap: Blanco undermounted sink in crystal white with chrome tap.
Clever storage: Pull out towel rail, pull out 2 tier chrome rack, Kessebohmer Arena Classic Le Mans left hand corner pull out unit and Blum Tandembox drawer cutlery tray.
Light switches: Clients own from theinternetelectricalstore.com
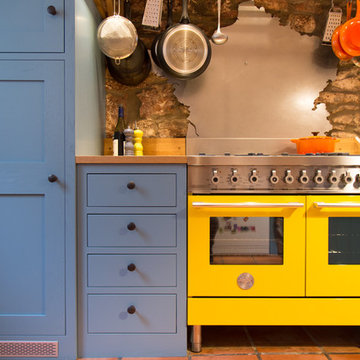
A Ferrari yellow Bertazzoni range cooker, bespoke France-shaped stainless steel splash back and Stone Blue (Farrow & Ball) oak cabinets give this 19th century cottage a funky updated style. The pan rack over the cooker instantly creates more space and freeing up storage space.
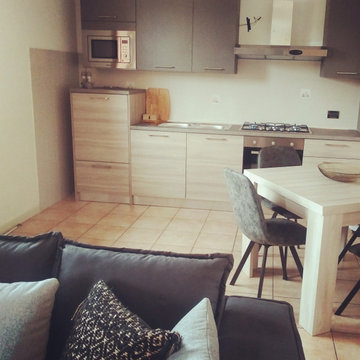
Contemporary dining room with kitchen and open living area of a compact city apartment.
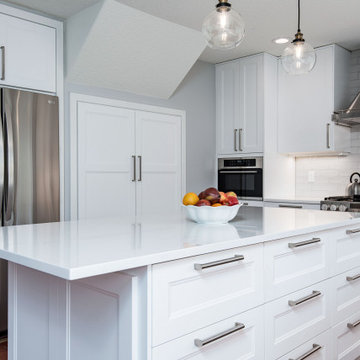
Modern twist on a traditional white kitchen. IKEA Kitchen Remodel done by John Webb Construction using Dendra Shaker doors in white
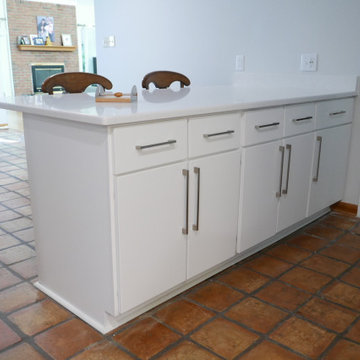
Quartz countertop, flat panel doors and drawer fronts, Jeffery Alexander Sutton cabinet hardware!
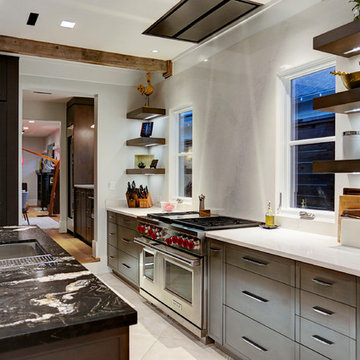
Open Concept Kitchen Featuring Wolf & Subzero Appliances, Ceasar Stone Counter and Backsplash, Held-Wen Custom Casement Windows, Antique Beams, Titanium Leathered Island Top on Bentwood Custom Cabinets. Designer Fixtures and Furnishings on a Custom Italian ADR 24x24 Terra-cotta Tile
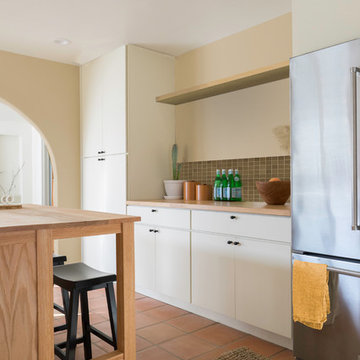
In this L.A. Spanish Colonial home, minimalist slab-style cabinets bring a sense of calmness, simplicity, and understated sophistication into the kitchen.
Learn more: https://www.cliqstudios.com/gallery/minimalist-style-spanish-colonial-home/
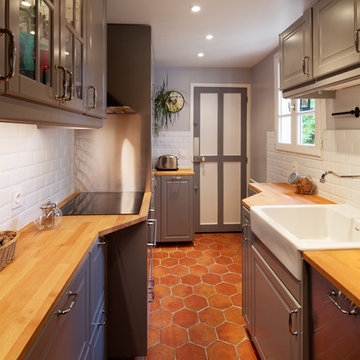
© Hugo Hébrard photographe d'architecture - www.hugohebrard.com
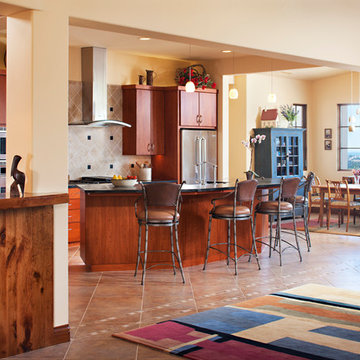
Centered on seamless transitions of indoor and outdoor living, this open-planned Spanish Ranch style home is situated atop a modest hill overlooking Western San Diego County. The design references a return to historic Rancho Santa Fe style by utilizing a smooth hand troweled stucco finish, heavy timber accents, and clay tile roofing. By accurately identifying the peak view corridors the house is situated on the site in such a way where the public spaces enjoy panoramic valley views, while the master suite and private garden are afforded majestic hillside views.
As see in San Diego magazine, November 2011
http://www.sandiegomagazine.com/San-Diego-Magazine/November-2011/Hilltop-Hacienda/
Photos by: Zack Benson
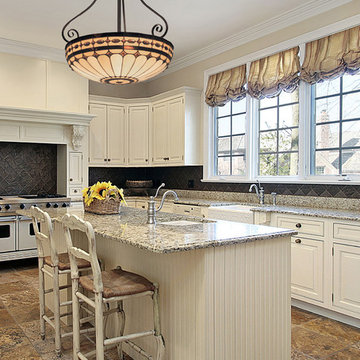
Tiffany glass style kitchen pendant light. http://www.wegotlites.net/ELK-Lighting-Three-Light-Burnished-Copper-Up-Pendant--642-BC_p_120922.html
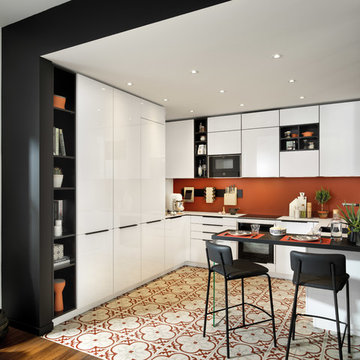
A clever U-shaped kitchen with Everest-coloured units from the Strass range and Black units from the Loft range. An eye-catching Nano Everest compact worktop with a black-and-white design and a Nano Black laminate worktop for the dining area.
Contemporary Kitchen with Terra-cotta Floors Design Ideas
4
