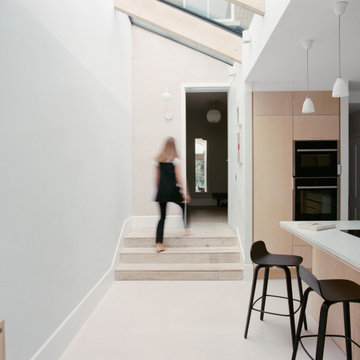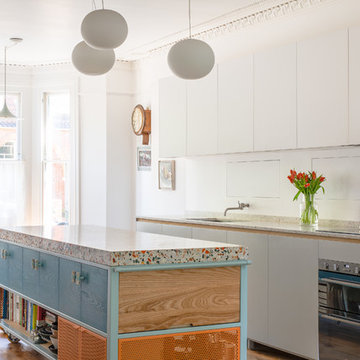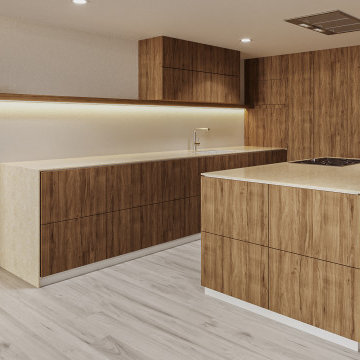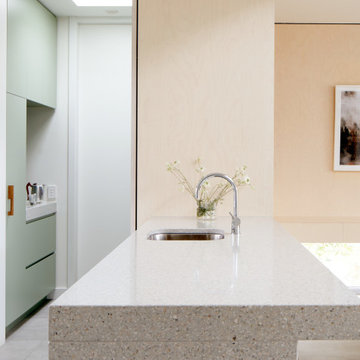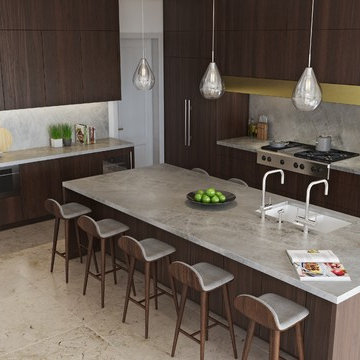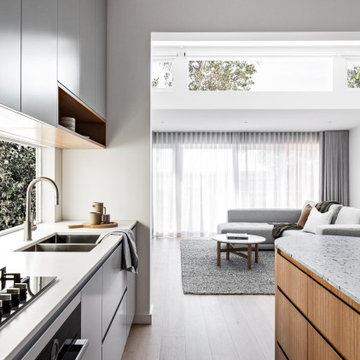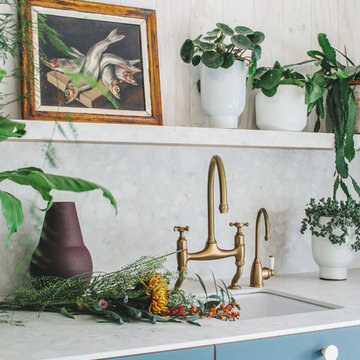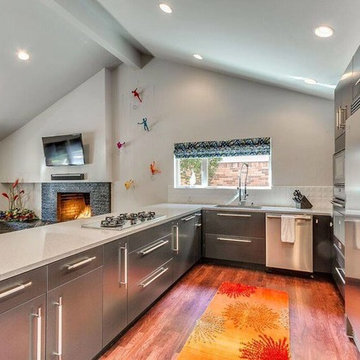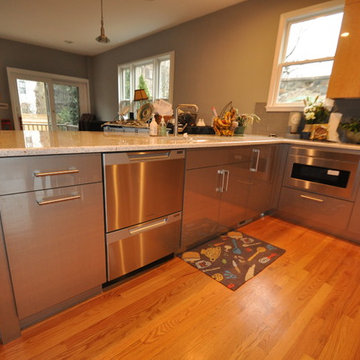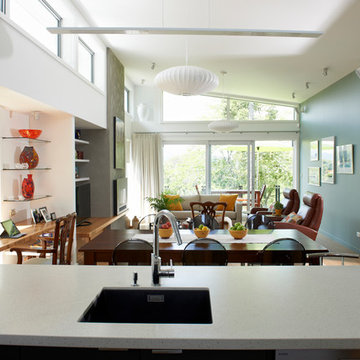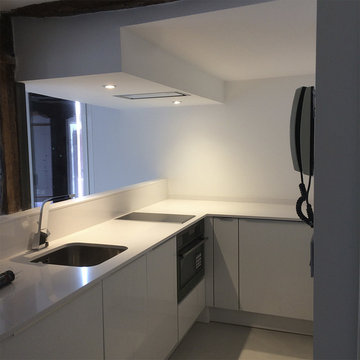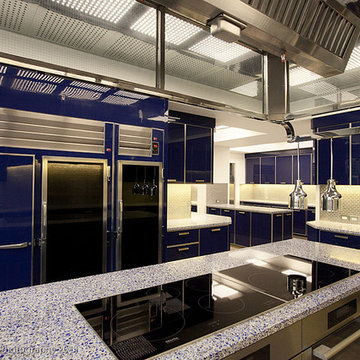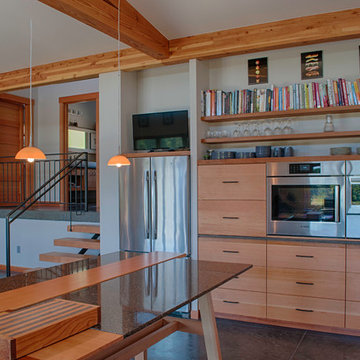Contemporary Kitchen with Terrazzo Benchtops Design Ideas
Refine by:
Budget
Sort by:Popular Today
121 - 140 of 489 photos
Item 1 of 3
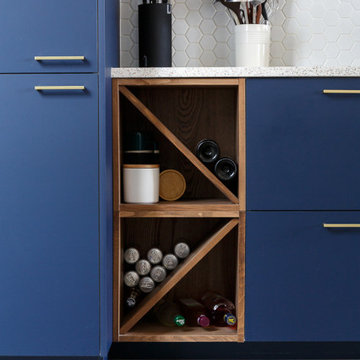
Un projet soigné et esthétique pour cet appartement de 83 m². Le bleu est mis à l’honneur dans toutes ses nuances et dans chaque pièce.
Tout d’abord dans la pièce phare : la cuisine. Le mix du bleu cobalt, des poignées et robinetterie dorées lui donnent un rendu particulièrement chic et élégant. Ces caractéristiques sont soulignées par le plan de travail et la table en terrazzo, léger et discret.
Dans la pièce de vie, il se fait plus modéré. On le retrouve dans le mobilier avec une teinte pétrole. Nos clients possédant des objets aux couleurs pop et variées, nous avons travaillé sur une base murale neutre et blanche pour accorder le tout.
Dans la chambre, le bleu dynamise l’espace qui est resté assez minimal. La tête de lit, couleur denim, suffit à décorer la pièce. Les tables de nuit en bois viennent apporter une touche de chaleur à l’ensemble.
Enfin la salle de bain, ici le bleu est mineur et se manifeste sous sa couleur indigo au niveau du porte-serviettes. Il laisse sa place à cette cabine de douche XXL et sa paroi quasi invisible dignes des hôtels de luxe.
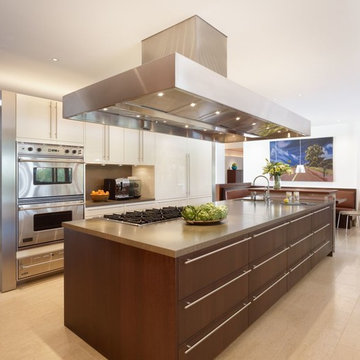
This showroom kitchen truly gives you plenty of space to prep, cook and hang out. The large stainless steel hood is similar length to the long thin kitchen island. Plenty of room to have a get together in the kitchen.
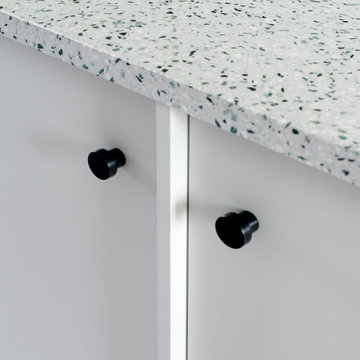
The project reconfigures an existing galley kitchen within a tall open plan second storey living area of a new build townhouse to create a light-filled, open and connected space.
A simple material palette of light grey cabinetry with terrazzo worktop and splash back to create a light bright kitchen within an open plan space.
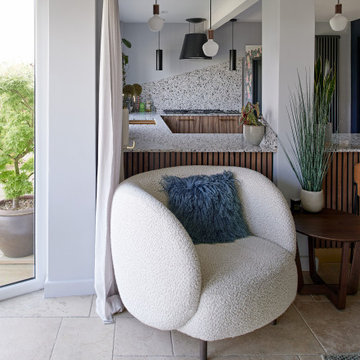
This Living Kitchen space in Purton was created for our clients by rethinking the space and building around some of the existing elements.
With the fantastic new terrazzo worktops from Diespeker & Co wrapped around the cabinets and removal of a wall to open up the living area
to the kitchen, we vastly improved the flow of the space, also
making it a more social space with the addition of the beautiful
Congnac Moxon Bokk leather Stools.
All of this is designed around the fantastic panoramic
views of the countryside from the large bi-fold
doors and windows.
Details like the walnut paneling and
Tala lamps create continuity with the
original kitchen cabinets and the dark
blue and brass running throughout
adds some real personality
and a touch of luxury.
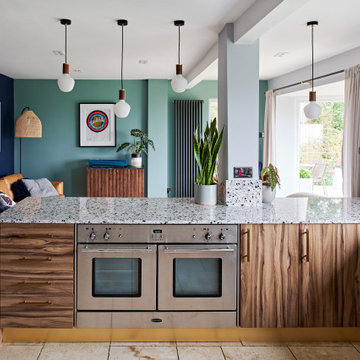
This Living Kitchen space in Purton was created for our clients by rethinking the space and building around some of the existing elements.
With the fantastic new terrazzo worktops from Diespeker & Co wrapped around the cabinets and removal of a wall to open up the living area
to the kitchen, we vastly improved the flow of the space, also
making it a more social space with the addition of the beautiful
Congnac Moxon Bokk leather Stools.
All of this is designed around the fantastic panoramic
views of the countryside from the large bi-fold
doors and windows.
Details like the walnut paneling and
Tala lamps create continuity with the
original kitchen cabinets and the dark
blue and brass running throughout
adds some real personality
and a touch of luxury.
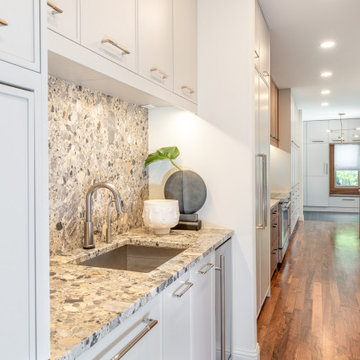
Contemporary walnut and paint kitchen with terrazzo style countertops. Pocketing doors hide a wonderful "stimulant center" - caffeine in the morning, alcohol in the evening!
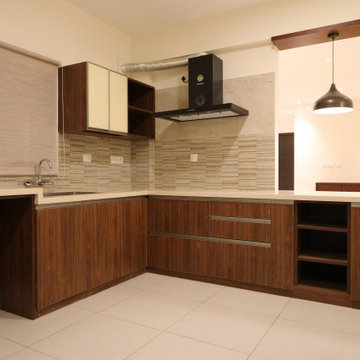
A functional Modular Kitchen set-up with a contemporary outlook by STUDIO AVA Architects.
Contemporary Kitchen with Terrazzo Benchtops Design Ideas
7
