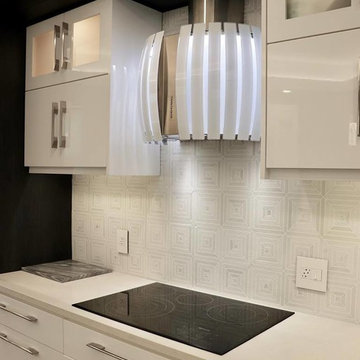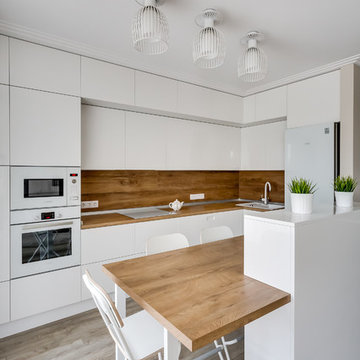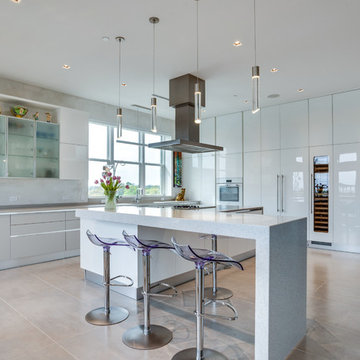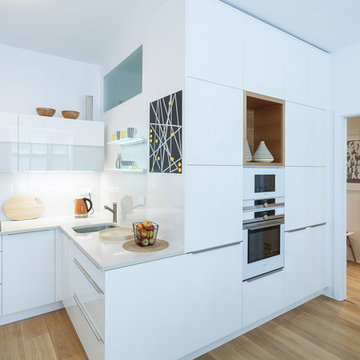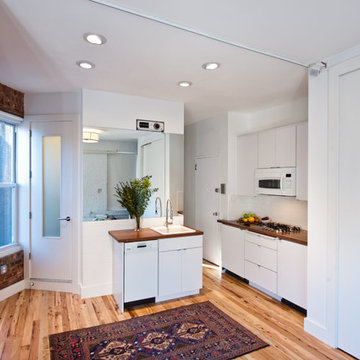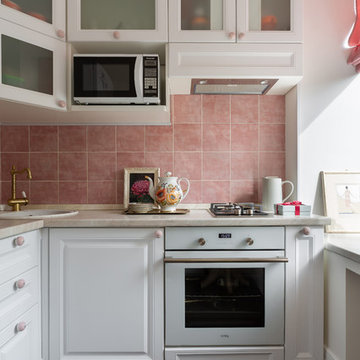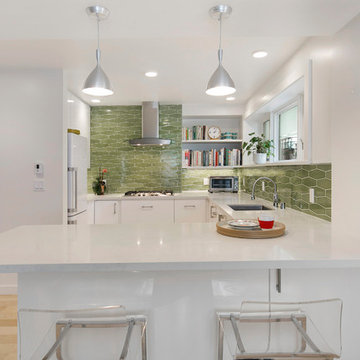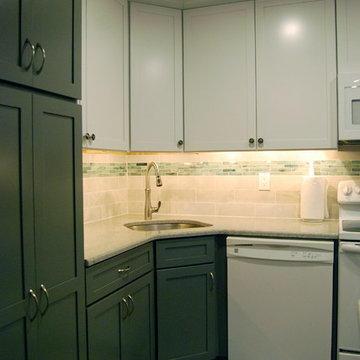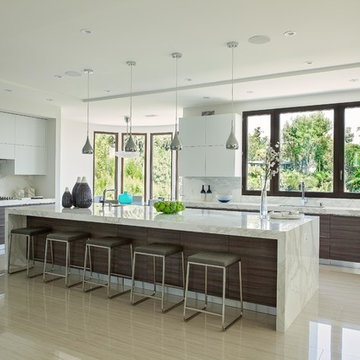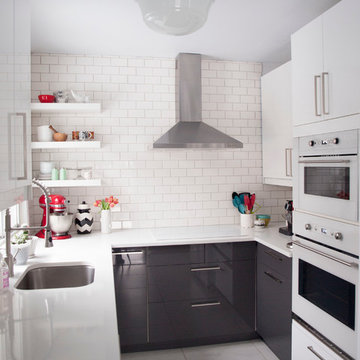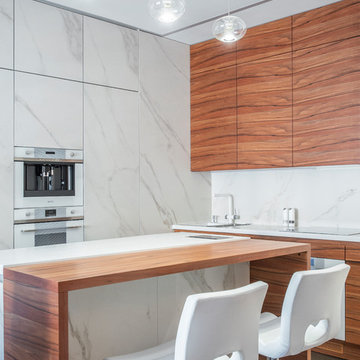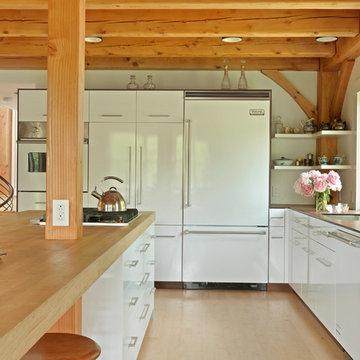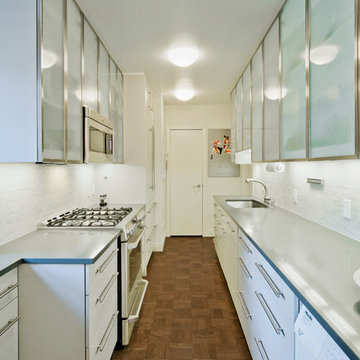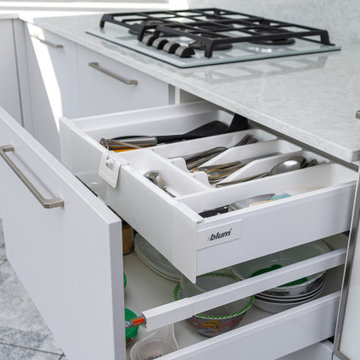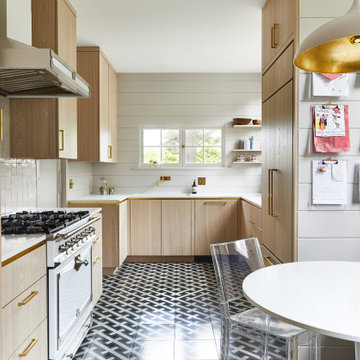Contemporary Kitchen with White Appliances Design Ideas
Refine by:
Budget
Sort by:Popular Today
181 - 200 of 8,968 photos
Item 1 of 3

Stunning kitchen after an addition to existing home brought all the conveniences and beauty these clients were desiring. The island is 14ft long x 5 feet and is accented with Blue Agate stone that was also under-lit to subtly define the dining area of the island.
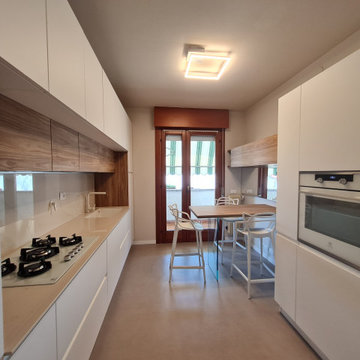
Per il restyling di questa cucina ho pensato a di colori chiari per rinfrescare ed alleggerire la ormai vecchia situazione.
Ho progettato una cucina elegante e raffinata in legno laccato bianco con l'inserimenti di elementi a contrasto in legno di olmo. Per il top e lo schienale ho utilizzato un marmo Calacatta sui toni caldi del beige e utilizzato un materiale a pavimento effetto resina in colore taupe chiaro abbinato al colore delle pareti e del soffitto.
La cucina è progettata con un disegno a cornice con pensili alti e pensili bassi e due colonne laterali che regalano molto spazio contenitivo.
Per la zona snack ho inserito sulla parete uno specchio che crea più profondità alla stanza e il piao è sostenuto da un elemento in vetro per dare maggiore leggerezza.
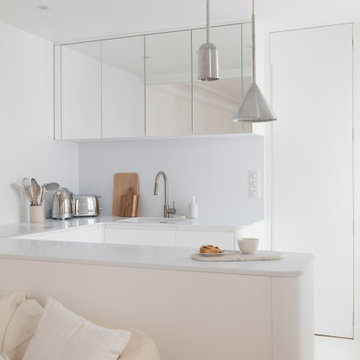
Idéalement situé en plein cœur du Marais sur la mythique place des Vosges, ce duplex sur cour comportait initialement deux contraintes spatiales : sa faible hauteur sous plafond (2,09m au plus bas) et sa configuration tout en longueur.
Le cahier des charges des propriétaires faisait quant à lui mention de plusieurs demandes à satisfaire : la création de trois chambres et trois salles d’eau indépendantes, un espace de réception avec cuisine ouverte, le tout dans une atmosphère la plus épurée possible. Pari tenu !
Le niveau rez-de-chaussée dessert le volume d’accueil avec une buanderie invisible, une chambre avec dressing & espace de travail, ainsi qu’une salle d’eau. Au premier étage, le palier permet l’accès aux sanitaires invités ainsi qu’une seconde chambre avec cabinet de toilette et rangements intégrés. Après quelques marches, le volume s’ouvre sur la salle à manger, dans laquelle prend place un bar intégrant deux caves à vins et une niche en Corian pour le service. Le salon ensuite, où les assises confortables invitent à la convivialité, s’ouvre sur une cuisine immaculée dont les caissons hauts se font oublier derrière des façades miroirs. Enfin, la suite parentale située à l’extrémité de l’appartement offre une chambre fonctionnelle et minimaliste, avec sanitaires et salle d’eau attenante, le tout entièrement réalisé en béton ciré.
L’ensemble des éléments de mobilier, luminaires, décoration, linge de maison & vaisselle ont été sélectionnés & installés par l’équipe d’Ameo Concept, pour un projet clé en main aux mille nuances de blancs.
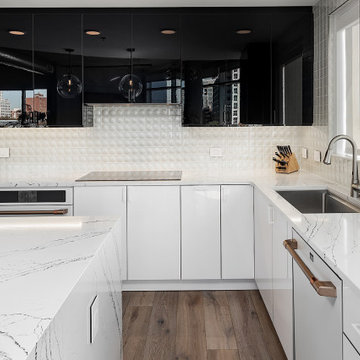
Designed by Lauren Hunt of Reico Kitchen & Bath in Charlotte, NC, this contemporary style kitchen features Ultracraft cabinets in the Acrilux door style in two finishes. The kitchen base cabinets feature an Ultralux Pure White High Gloss finish and the wall cabinets an Ultralux Midnight High Gloss finish. The kitchen countertops are Cambria Portrush and feature a waterfall edge design on each end of the island.
“I love this kitchen,” said Hunt. “Contemporary finishes like acrylics are extremely challenging to work with and can be very unforgiving, but with great risk comes great reward – and this finished project was definitely rewarding.”
“The clients were so fun to work with, and there wasn’t a single aspect of this design that they weren’t involved with. They love to cook, so it was extremely important that the kitchen functioned well with both of them working together while making the most of their storage space.”
Photos courtesy of Six Cents Media.
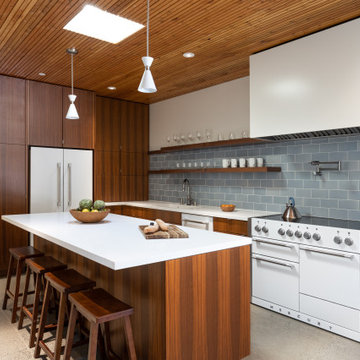
View of new kitchen & island with flush panel wood cabinets & white solid surface countertops.
Contemporary Kitchen with White Appliances Design Ideas
10
