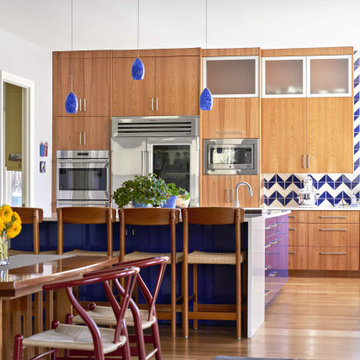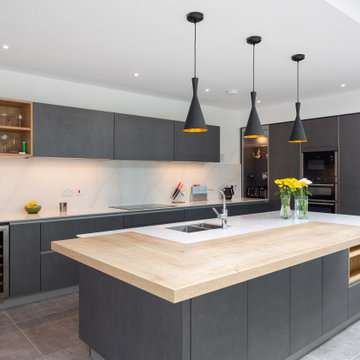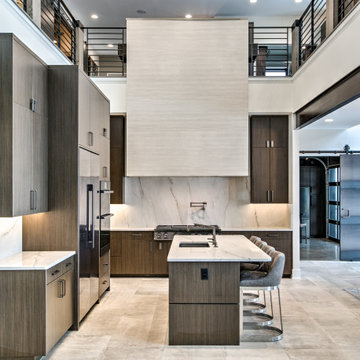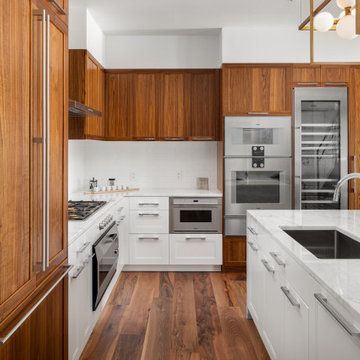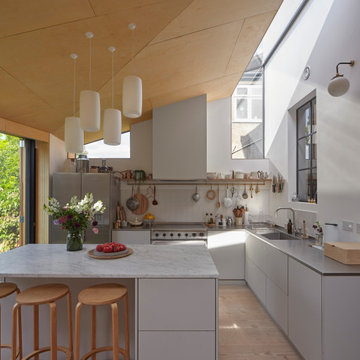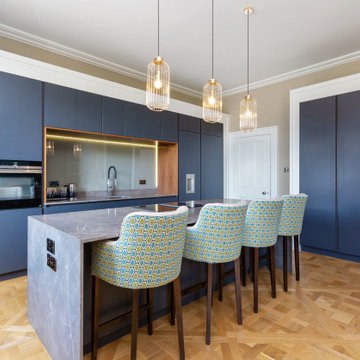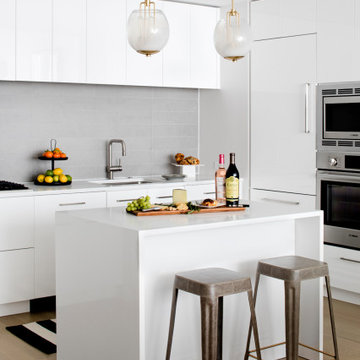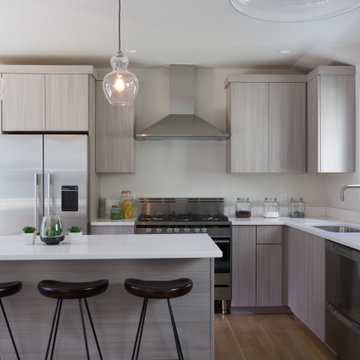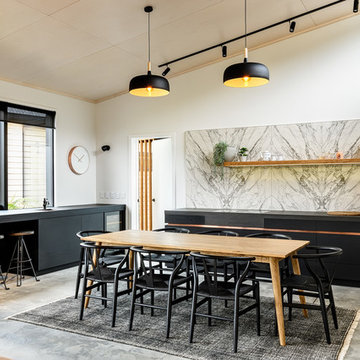Contemporary L-shaped Kitchen Design Ideas
Refine by:
Budget
Sort by:Popular Today
161 - 180 of 104,880 photos
Item 1 of 3

A young family with kids purchased their first home and contacted me with the task to design an upbeat and energetic space for them, which also will have all the functionality they needed. There were some restrains - a load-bearing beam ran across the space leaving very little wall space on the left available.
We've chosen European size appliances and creatively resolved the corner to allow the sink placement.
and added a ton of color and shine.

Kitchen designed by Moda Interiors. Kitchen Flooring - Alabastino (Asciano) by Milano Stone; Benchtop - Dekton Enzo by Cosentino; Cabinet facings - Briggs Veneer, Biscotti, Cabinet Handles - SS 320mm Bar Handles by Zanda; All Appliances - Miele; Sink - Franke Double Sink Stainless Steel; Tap - Nuova Calare brushed nickel sink mixer in bench; Lighting - Adam Cruickshank Designer; Walls - Dulux Grand Piano.

For this classic San Francisco William Wurster house, we complemented the iconic modernist architecture, urban landscape, and Bay views with contemporary silhouettes and a neutral color palette. We subtly incorporated the wife's love of all things equine and the husband's passion for sports into the interiors. The family enjoys entertaining, and the multi-level home features a gourmet kitchen, wine room, and ample areas for dining and relaxing. An elevator conveniently climbs to the top floor where a serene master suite awaits.
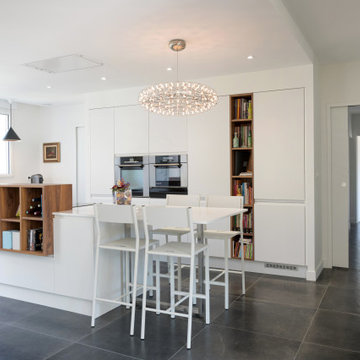
En regardant ce qui a été fait sur ce projet, une nouvelle vie a été donnée à cette maison. Initialement perdue sur son grand terrain, la rénovation complète de cette maison lui a redonné sa place, en l’habillant d’une extension graphite, contrastant avec la verdure de l’environnement.
Ce projet s’est fait en 2 temps : nous avons tout d’abord rénové une petite maison, présente dans le jardin, d’environ 60 m2, qui a permis de loger la cliente durant la 2e phase de rénovation de la bâtisse principale.
Aujourd’hui, la maisonnette permet à notre cliente d’avoir un local pour son activité professionnelle, à côté de chez elle !
Les travaux de la maison principale ont été colossaux : seuls les 4 murs ont été conservés, et nous sommes partis d’une page vierge, d’un grand plateau.
Relocalisation de la cuisine, ouverte sur la pièce de vie. Conception d’un jardin d’hiver avec création d’une extension, avec la salle à manger et un coin lecture, tournés vers la verdure du parc.
L’esprit ouvert de nos clients nous a permis de créer une décoration à la fois esthétique, et ludique.
Le mélange de matériaux nobles tels que le noyer, la pierre, les parquets chêne vieilli, a sublimé les volumes crées. Il faut ajouter à ce projet un choix décoratif pointu, avec de grands noms, Eames, Vitra, Matières grises, Kartell…
Les animaux de nos clients n’ont pas été en reste, un espace leur étant dédié, a été créée dans l’extension…

This classic Tudor home in Oakland was given a modern makeover with an interplay of soft and vibrant color, bold patterns, and sleek furniture. The classic woodwork and built-ins of the original house were maintained to add a gorgeous contrast to the modern decor.
Designed by Oakland interior design studio Joy Street Design. Serving Alameda, Berkeley, Orinda, Walnut Creek, Piedmont, and San Francisco.
For more about Joy Street Design, click here: https://www.joystreetdesign.com/
To learn more about this project, click here:
https://www.joystreetdesign.com/portfolio/oakland-tudor-home-renovation
Contemporary L-shaped Kitchen Design Ideas
9
