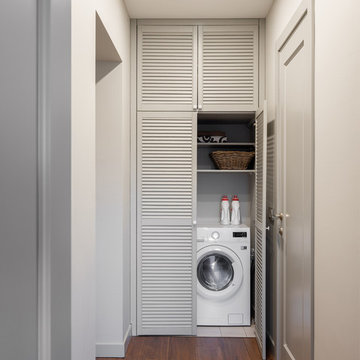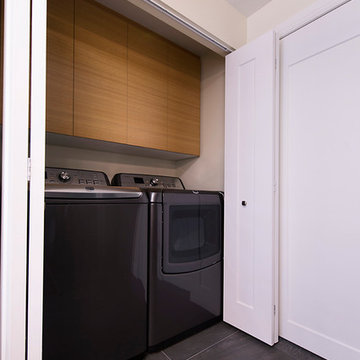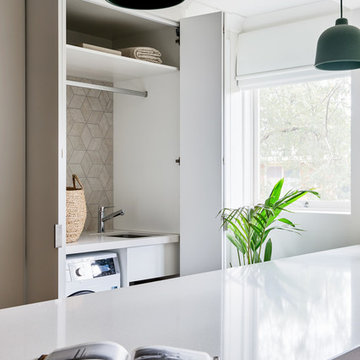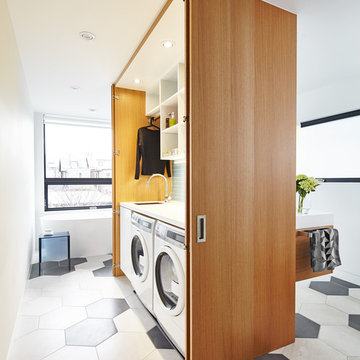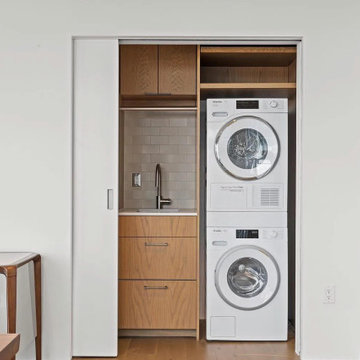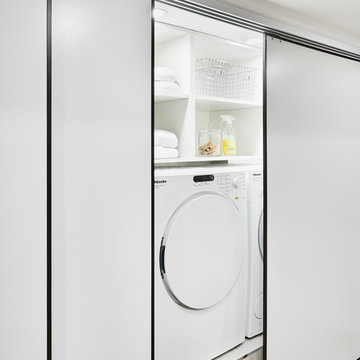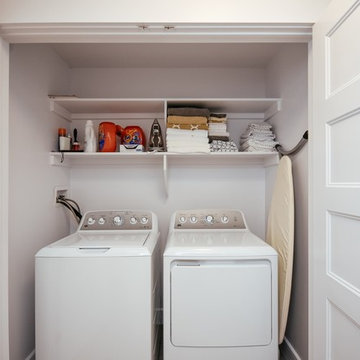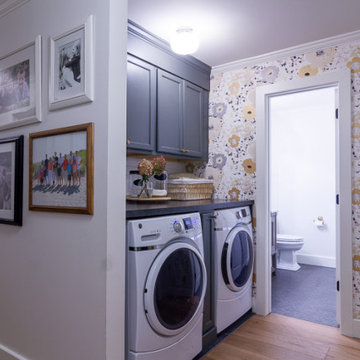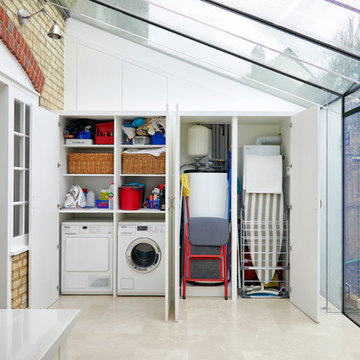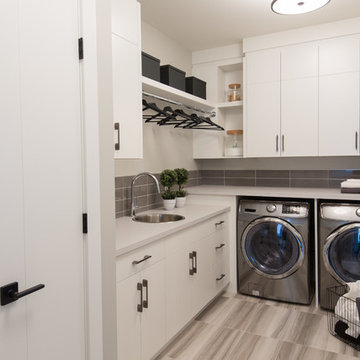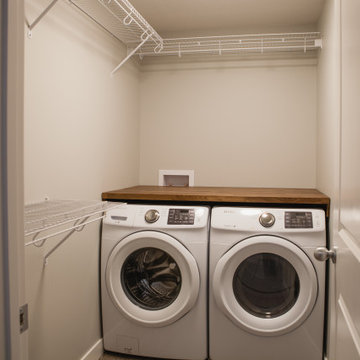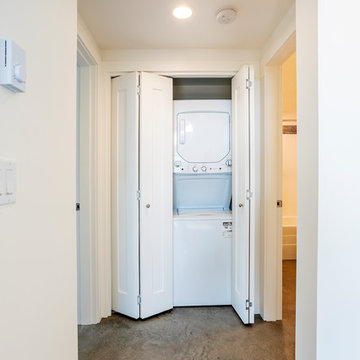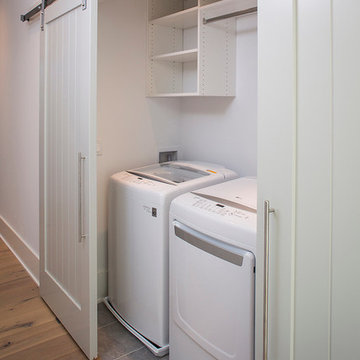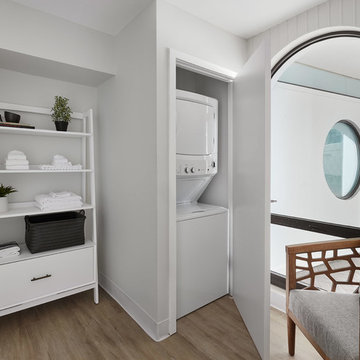Contemporary Laundry Cupboard Design Ideas
Refine by:
Budget
Sort by:Popular Today
101 - 120 of 380 photos
Item 1 of 3
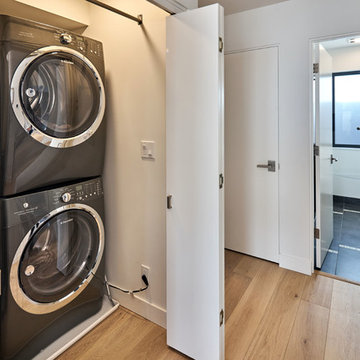
Laundry machines are housed in a hallway closet central to bathrooms.
Photography: Mark Pinkerton vi360
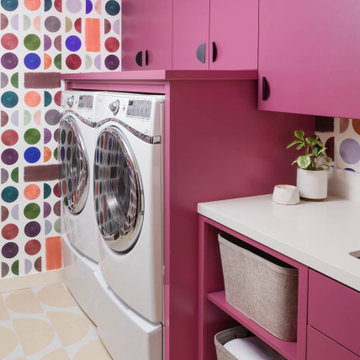
This beautiful home got a stunning makeover from our Oakland studio. We pulled colors from the client's beautiful heirloom quilt, which we used as an inspiration point to plan the design scheme. The bedroom got a calm and soothing appeal with a muted teal color. The adjoining bathroom was redesigned to accommodate a dual vanity, a free-standing tub, and a steam shower, all held together neatly by the river rock flooring. The living room used a different shade of teal with gold accents to create a lively, cheerful ambiance. The kitchen layout was maximized with a large island with a stunning cascading countertop. Fun colors and attractive backsplash tiles create a cheerful pop.
---
Designed by Oakland interior design studio Joy Street Design. Serving Alameda, Berkeley, Orinda, Walnut Creek, Piedmont, and San Francisco.
For more about Joy Street Design, see here:
https://www.joystreetdesign.com/
To learn more about this project, see here:
https://www.joystreetdesign.com/portfolio/oakland-home-transformation
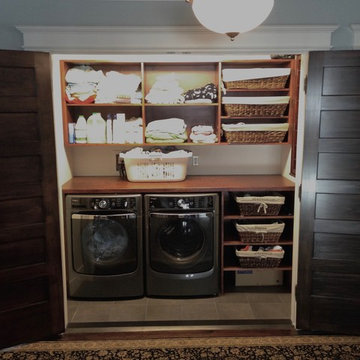
Perfect fit laundry closet on bedroom floor with folding space and plenty of room for baskets, linens and products. Custom stained doors allow the laundry area to disappear when not in use.
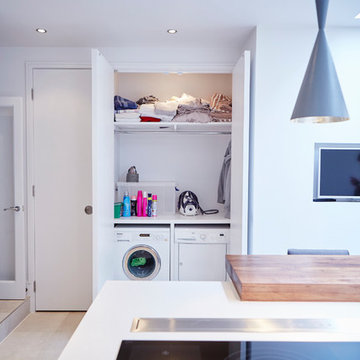
A vast rear extension with top of the range kitchen, worktops and appliances. Vintage mirrored splashbacks and pale porcelain floor tiles soften the large space. The room was sectioned off to create clever storage, a walk in pantry, large utility cupboards and separate bootroom with its own garden access.
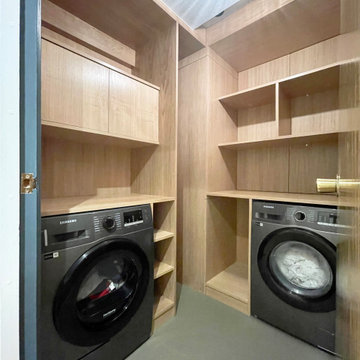
The task was to create a utility room resembling a 'walk in closet', clean, pristine, practical and stylish. All pips, electrical cables, wall connections, including boiler to be covered. Wall panels and shelves to be removable for access to water boiler and all pipes and electrical cable. It came together rather neatly.
Contemporary Laundry Cupboard Design Ideas
6
