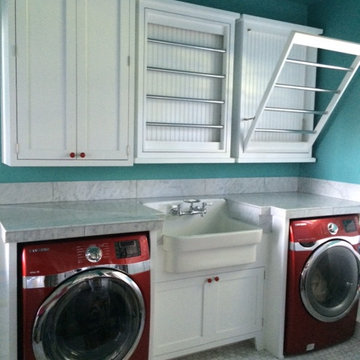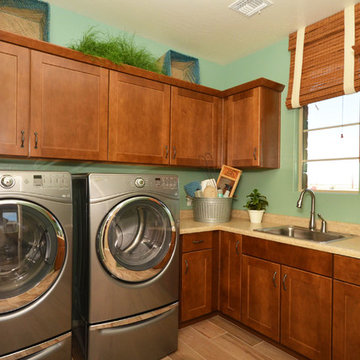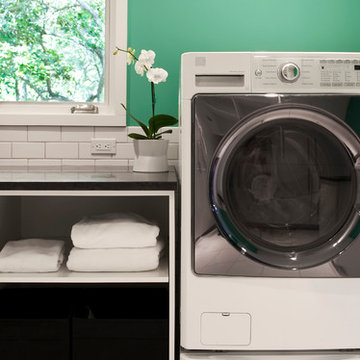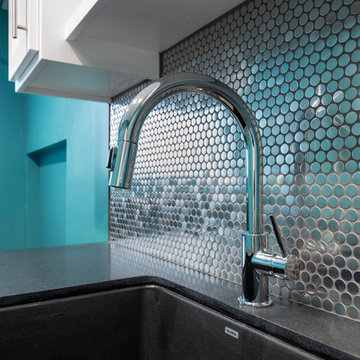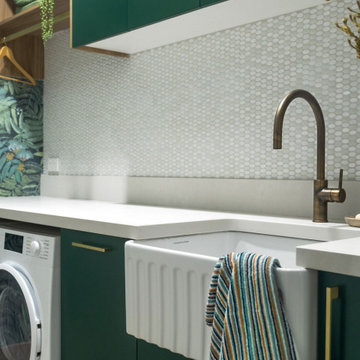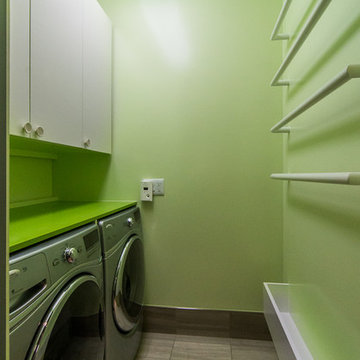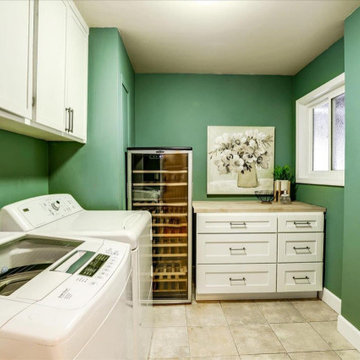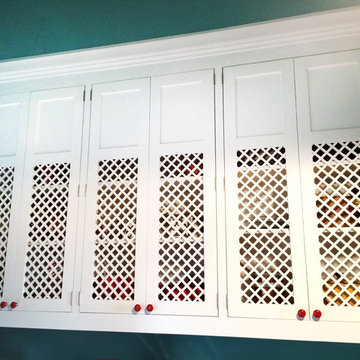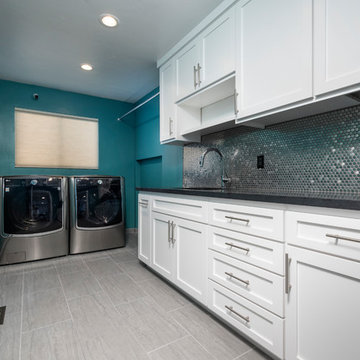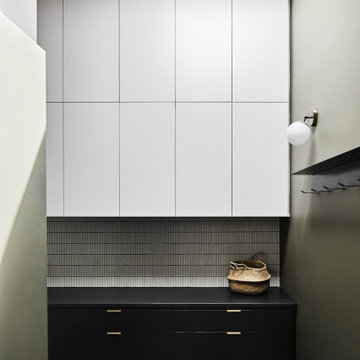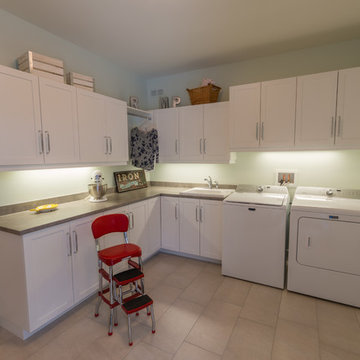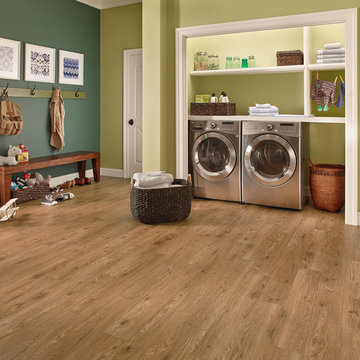Contemporary Laundry Room Design Ideas with Green Walls
Refine by:
Budget
Sort by:Popular Today
41 - 60 of 129 photos
Item 1 of 3
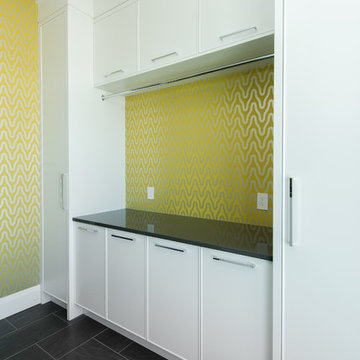
Tall cabinets done in matte white lacquer offer perfect storage for an ironing board.
Redl Kitchens
156 Jessop Avenue
Saskatoon, SK S7N 1Y4
10341-124th Street
Edmonton, AB T5N 3W1
1733 McAra St
Regina, SK, S4N 6H5
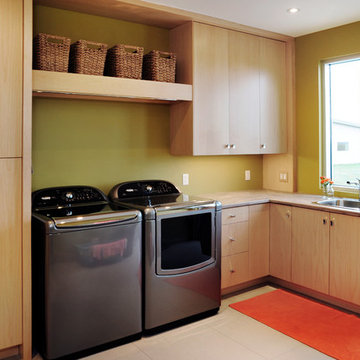
Custom Laundry Room; Slab doors and drawer fronts in Natural Maple. Laminate Countertop with square front edge.
Design by Erika Friesen
Photography by Shouldice Media
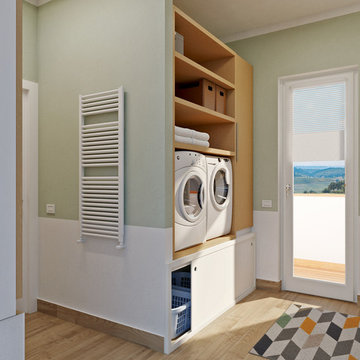
Studiare al meglio il progetto della lavanderia di casa è fondamentale per usufruire al meglio di tutto lo spazio a disposizione.
Per questo progetto lavanderia ho utilizzato arredo IKEA Godmorgon e Pax per la parte chiusa a contenitore e IKEA Algot per la scaffalatura a giorno.
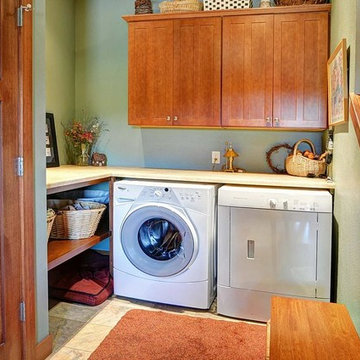
Photo By: Bill Alexander.
This great main floor laundry room has ceramic tile floors, under-cabinet washer and dryer, folding counter and a dog bed nook and cherry toned maple cabinets with recessed panels and trim.

Vista sul lavabo del secondo bagno. Gli arredi su misura consentono di sfruttare al meglio lo spazio. In una nicchia chiusa da uno sportello sono stati posizionati scaldabagno elettrico e lavatrice.
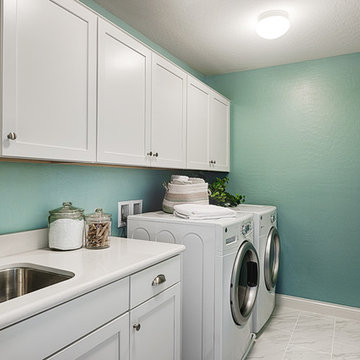
Laundry room | Visit our website to see where we’re building the Madison plan in the Las Vegas area! You’ll find photos, interactive floor plans and more.
Emphasizing comfort and convenience, the Madison plan features a spacious main floor anchored by an inviting great room that faces the kitchen with center island and the formal dining room. Upstairs, you'll find an elegant master suite with an oversized walk-in closet, additional bedrooms, a convenient laundry and a versatile loft.
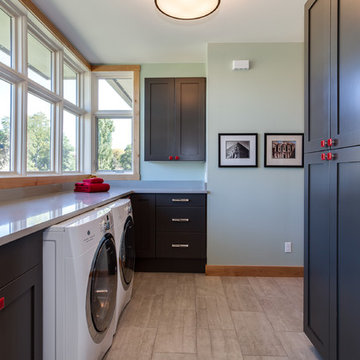
Laundry Room with tons of extra storage and state of the art appliances. Designed by Mike & Jacque at JM Kitchen & Bath Denver / Castle Rock Colorado
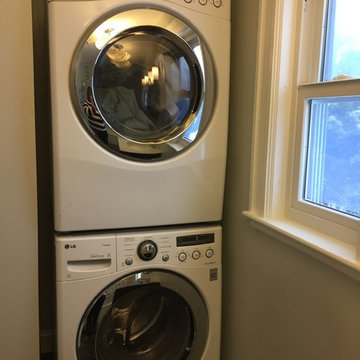
After picture of original 40sq. ft bathroom in 1930's home. Expanded bathroom by knocking down a wall and expanding into adjoining bedroom. New window, pipes, drainage and valves along with radiator replacement. Kohler Margaux fixtures.
Contemporary Laundry Room Design Ideas with Green Walls
3
