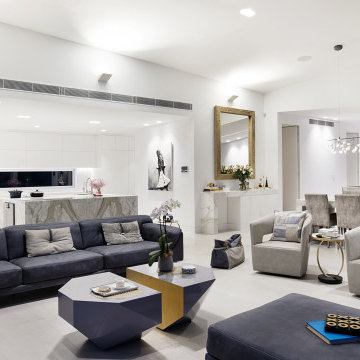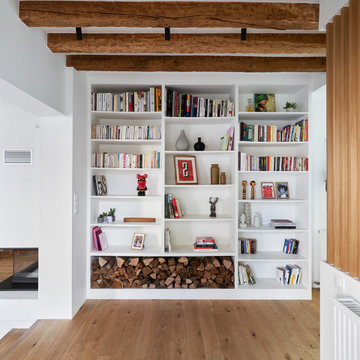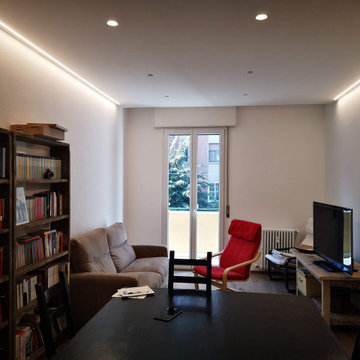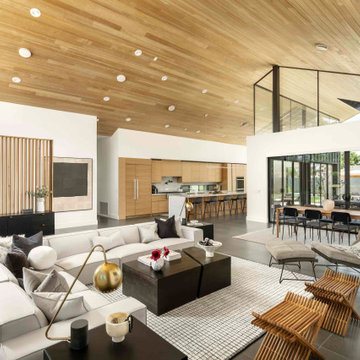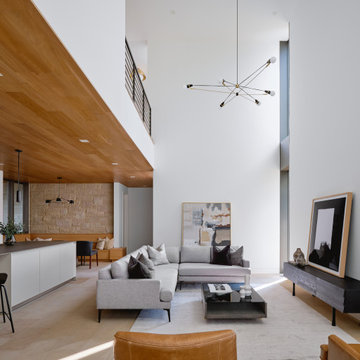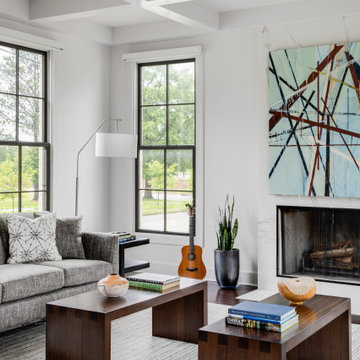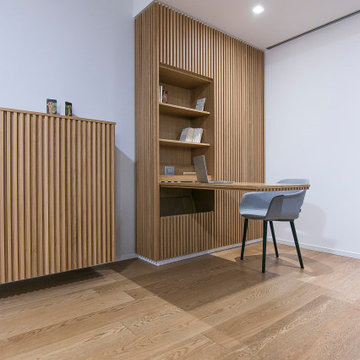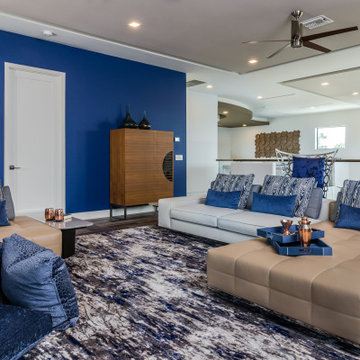Contemporary Living Room Design Photos
Refine by:
Budget
Sort by:Popular Today
301 - 320 of 7,414 photos
Item 1 of 3
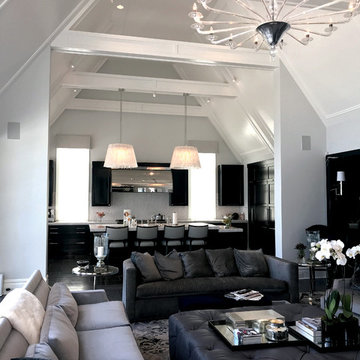
Masterful design and modern luxury are uniquely embodied in this study of light and dark. The great room features a spectacular view of the lake through a wall of windows under a vaulted ceiling. Floor: 9-1/2” wide-plank Vintage French Oak | Rustic Character | Victorian Collection hand scraped | pillowed edge | color Black Sea | Satin Hardwax Oil. For more information please email us at: sales@signaturehardwoods.com
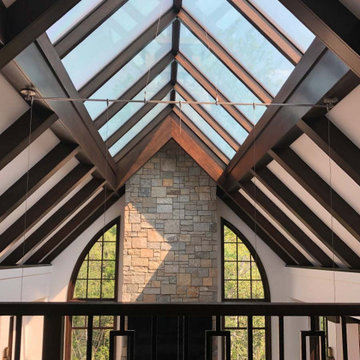
Sunspace Design has completed hundreds of stunning glass construction projects for clients with homes of all sizes throughout over forty years of continuous operation in New England. The project depicted here was completed for clients with a stunning 5000 square foot oceanfront residence located in York, ME. We were thrilled to be brought in on a project so close to our office headquarters!
The fully custom ridge skylight project was a collaboration between Sunspace Design, CM Ragusa Builders of Seabrook, New Hampshire—who served as general contractor—and the Fiorentino Group’s architectural team out of Portsmouth, New Hampshire. Sunspace was brought in to offer specialty glass design-build services which included the full development and installation of the skylight.
Positioned centrally in the ridged ceiling of the home’s great room, the skylight opening measures 7.5 feet by 20 feet. This generous size floods the space below with natural sunlight while providing clear views of the sky. We built and assembled the custom mahogany frame in our New Hampshire fabrication shop. After assembly, the frame was delivered directly to the site, where a crane operator and the Sunspace crew quickly affixed it to the building frame.
As always, we used the very best insulated glass to ensure top thermal performance across all four seasons of northeastern weather. Copper cladding and flashing were used on the exterior (integrating with the slate roofing). The mahogany frame’s deep, rich color was matched by the building designer to complete a stunning look adjacent to the interior wood finishes. Angular and dramatic, the ridge skylight is the centerpiece of the client’s home, transforming an already beautiful space into something magical.
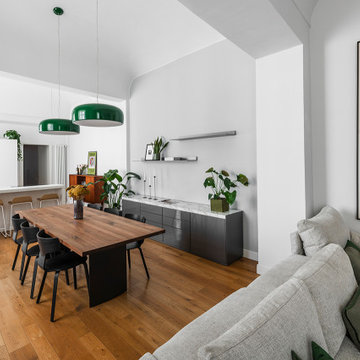
L'ampia zona giorno ospita la cucina total white con l'isola, il grande tavolo da pranzo in legno al centro e una zona conversazione con il divano.
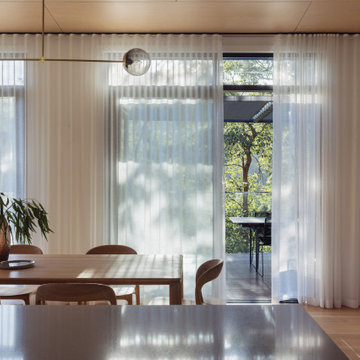
Kitchen, dining, living. Inside and outside. Open plan living in a light-filled rainforest house.
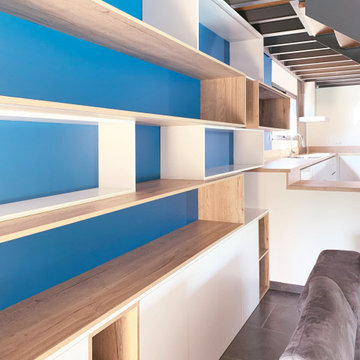
Création d'une bibliothèque et d'un meuble TV sur-mesure.
Ensemble mélaminé blanc et bois avec fermeture des portes en pousse-lâche.
Intégration d'éclairage et de niches ouvertes.
Changement du plan de travail de la cuisine.

Evoluzione di un progetto di ristrutturazione completa appartamento da 110mq
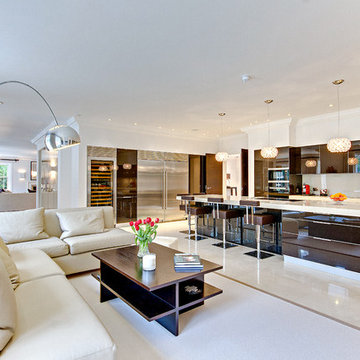
www.hello-photo.co.uk - dressing this otherwise amazing kitchen with a few books, fruit and flowers brings life to the hi-gloss and polished stone units, and contrasts well with the white leather furnishings.
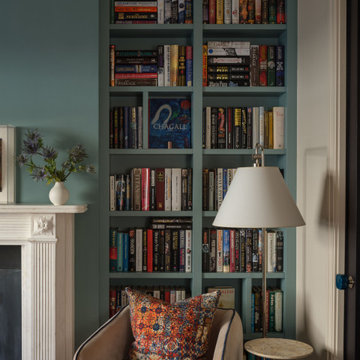
Fitted bookshelves either side of the fireplace create a cosy library space in the front reception room

The public area is split into 4 overlapping spaces, centrally separated by the kitchen. Here is a view of the lounge.
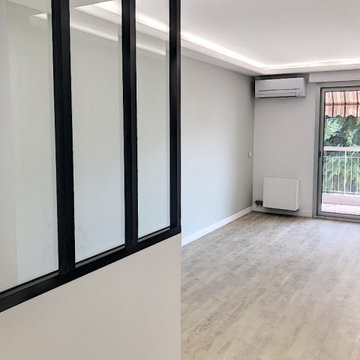
Le mur du fond a été peint dans un vert tendre donnant de la fraîcheur à la pièce. La création d'une corniche en périphérie du salon permet d'apporter une douce luminosité à la pièce et une sensation de grandeur
Contemporary Living Room Design Photos
16
