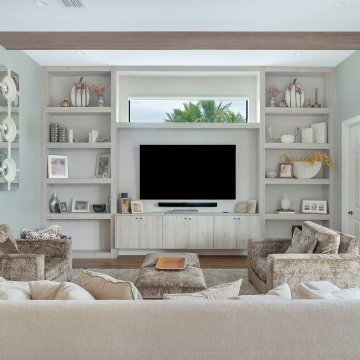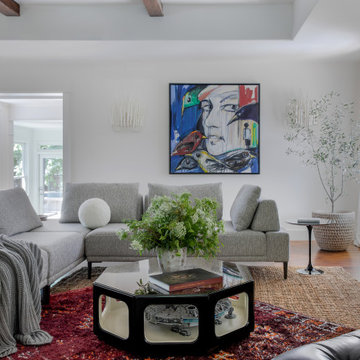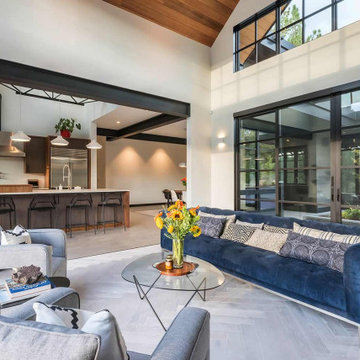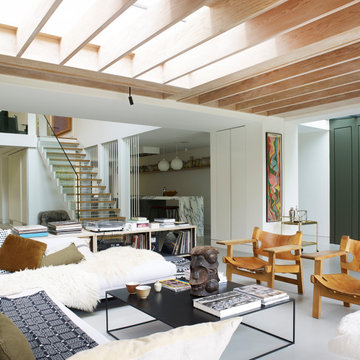Contemporary Living Room Design Photos
Refine by:
Budget
Sort by:Popular Today
101 - 120 of 7,364 photos
Item 1 of 3
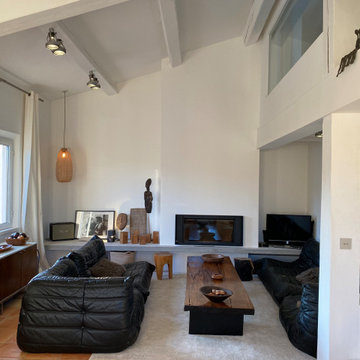
Salon cosy, avec une belle cheminée à insert posée sur un banc maçonné sous lequel on peut stocker les buches. Canapés Togo objets de déco chinés pour les clients.
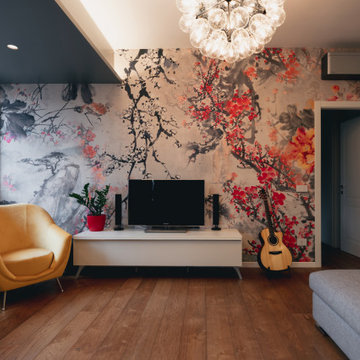
Vista del soggiorno con la carta da parati di Inkiostro Bianco Levante in primo piano.
Foto di Simone Marulli

A uniform and cohesive look adds simplicity to the overall aesthetic, supporting the minimalist design of this boathouse. The A5s is Glo’s slimmest profile, allowing for more glass, less frame, and wider sightlines. The concealed hinge creates a clean interior look while also providing a more energy-efficient air-tight window. The increased performance is also seen in the triple pane glazing used in both series. The windows and doors alike provide a larger continuous thermal break, multiple air seals, high-performance spacers, Low-E glass, and argon filled glazing, with U-values as low as 0.20. Energy efficiency and effortless minimalism create a breathtaking Scandinavian-style remodel.
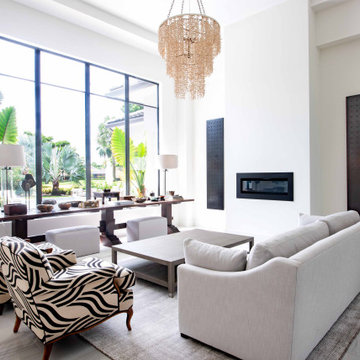
A modern, bright living room overlooking the pool was designed for both formal occasions and daily family gatherings. Ample seating accommodates 8. Striking light fixtures set the mood.
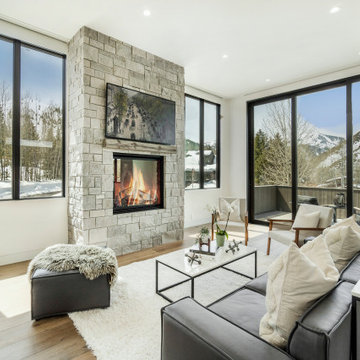
Gorgeous living room with inviting stone fireplace, picture television and unparalleled views. Eleven foot tall triple panel sliding La Cantina door provides amazing connection to the patio and mountain air.
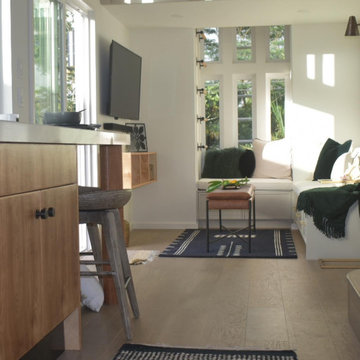
This Ohana model ATU tiny home is contemporary and sleek, cladded in cedar and metal. The slanted roof and clean straight lines keep this 8x28' tiny home on wheels looking sharp in any location, even enveloped in jungle. Cedar wood siding and metal are the perfect protectant to the elements, which is great because this Ohana model in rainy Pune, Hawaii and also right on the ocean.
A natural mix of wood tones with dark greens and metals keep the theme grounded with an earthiness.
Theres a sliding glass door and also another glass entry door across from it, opening up the center of this otherwise long and narrow runway. The living space is fully equipped with entertainment and comfortable seating with plenty of storage built into the seating. The window nook/ bump-out is also wall-mounted ladder access to the second loft.
The stairs up to the main sleeping loft double as a bookshelf and seamlessly integrate into the very custom kitchen cabinets that house appliances, pull-out pantry, closet space, and drawers (including toe-kick drawers).
A granite countertop slab extends thicker than usual down the front edge and also up the wall and seamlessly cases the windowsill.
The bathroom is clean and polished but not without color! A floating vanity and a floating toilet keep the floor feeling open and created a very easy space to clean! The shower had a glass partition with one side left open- a walk-in shower in a tiny home. The floor is tiled in slate and there are engineered hardwood flooring throughout.

Marble fireplace styled with eucalyptus, bespoke curved mirror design with brass trim and accessories
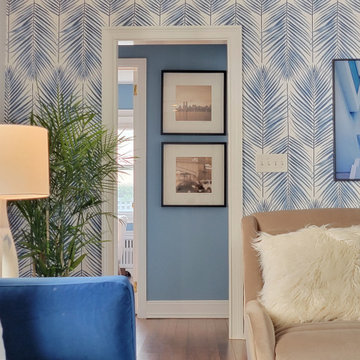
This beautiful 5,000 square foot contemporary home features 4 bedrooms and 3+ bathrooms. Shades of blue, neutrals and coastal accessories were used in the staging to emphasize the existing décor in this sun-filled abode.
Contemporary Living Room Design Photos
6
