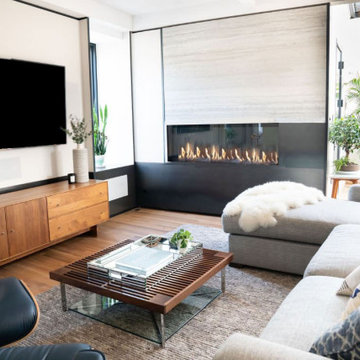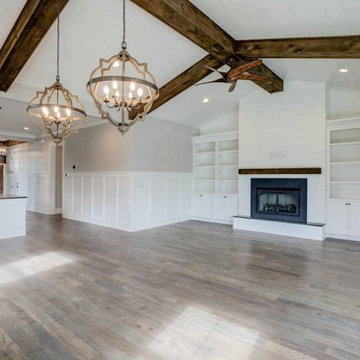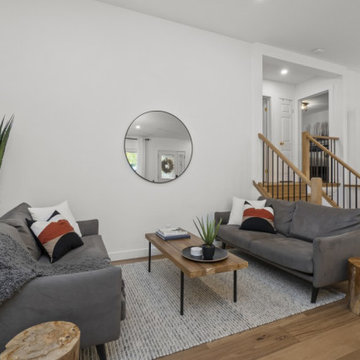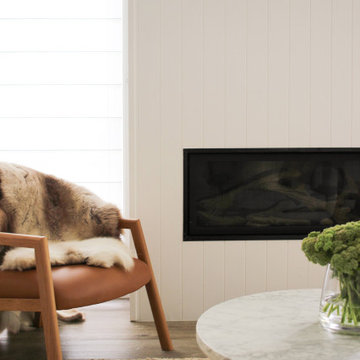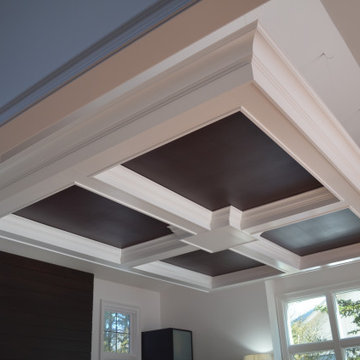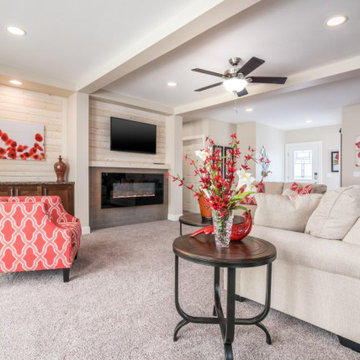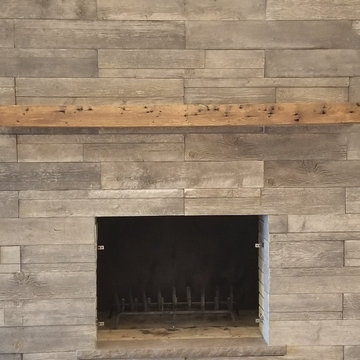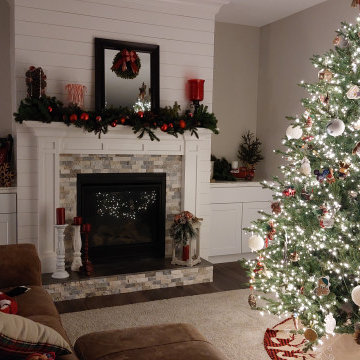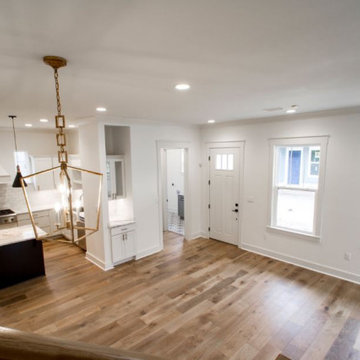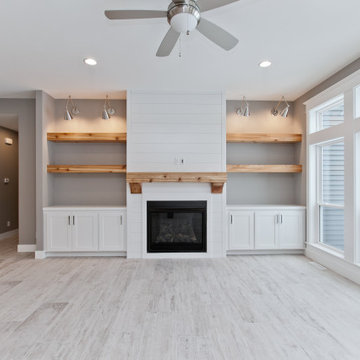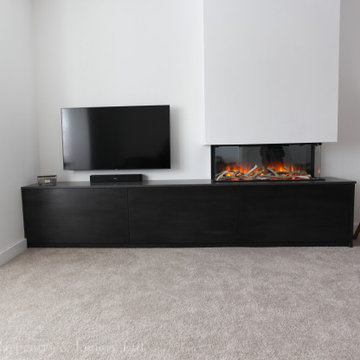Contemporary Living Room Design Photos
Refine by:
Budget
Sort by:Popular Today
41 - 60 of 84 photos
Item 1 of 3
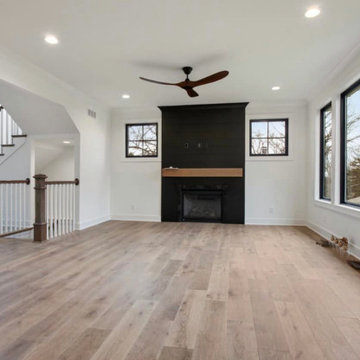
Welcome to our showcase of a modern living room with an open space concept, where we've redefined the art of interior design and space utilization. This project harmoniously combines the beauty of open living with the precision of interior painting and trim work. Our project pays meticulous attention to trim work, ensuring that every molding and detail is crisp and well-coordinated. This adds an extra layer of sophistication to the space, highlighting architectural features and creating a sense of depth.
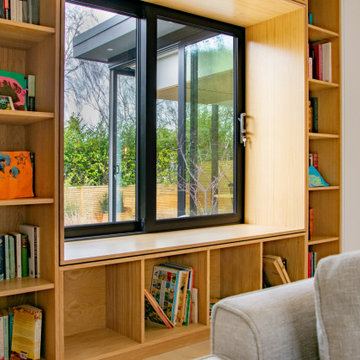
Living room refurbishment and timber window seat as part of the larger refurbishment and extension project.
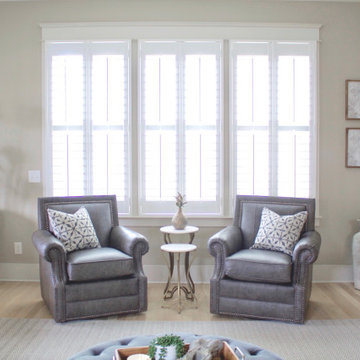
A bright, contemporary Green Hills living room design featuring leather swivel chairs accented with brass nailhead detailing. Interior Designer & Photography: design by Christina Perry
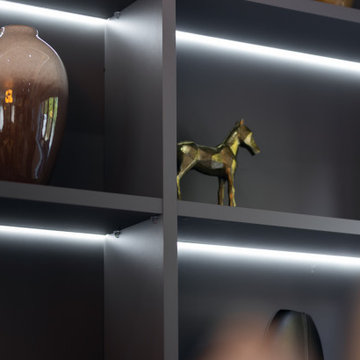
Our dust grey multi media unit is a true work of art. With its sleek and modern design, it's sure to become the centerpiece of any room.
But don't let its good looks fool you - this unit is also built to withstand the test of time, thanks to its 36mm reinforced shelving.
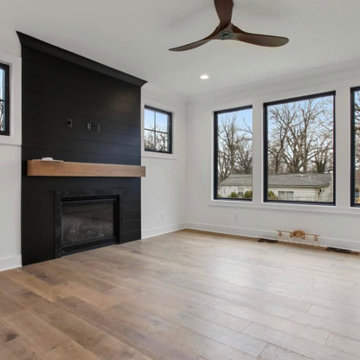
Step into our contemporary living room transformation, where we've combined the art of interior painting with the allure of a shiplap fireplace to create a space that's both refreshing and cozy. Our mission? To infuse a sense of style, warmth, and modernity into every brushstroke.
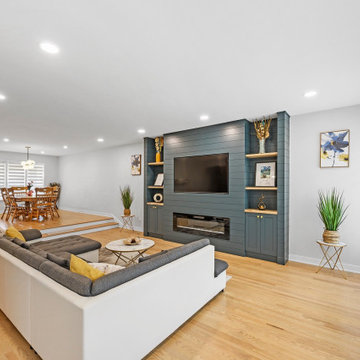
Custom build ins with electric fireplace, shiplap wall details, blue accent wall, bar area, open concept floorplan. 1800 sq.ft. whole house remodel. We added powder room and mudroom, opened up the walls to create an open concept kitchen. We added electric fireplace into the living room to create a focal point. Brick wall are original to the house to preserve the mid century modern style of the home. 2 full bathroom were completely remodel with more modern finishes.
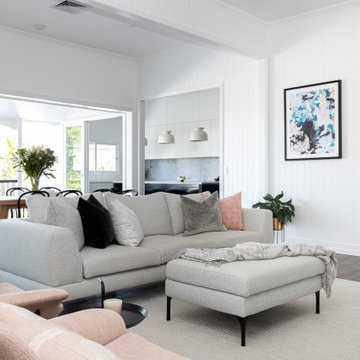
This classic Queenslander home in Red Hill, was a major renovation and therefore an opportunity to meet the family’s needs. With three active children, this family required a space that was as functional as it was beautiful, not forgetting the importance of it feeling inviting.
The resulting home references the classic Queenslander in combination with a refined mix of modern Hampton elements.
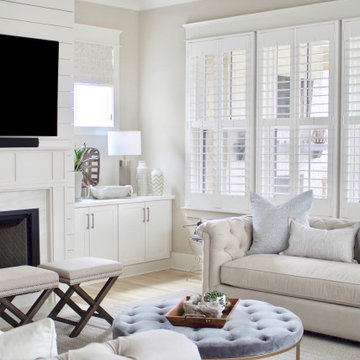
A bright, contemporary Green Hills living room design featuring greige walls, white built-in cabinets, and lots of windows for natural light. Interior Designer & Photography: design by Christina Perry
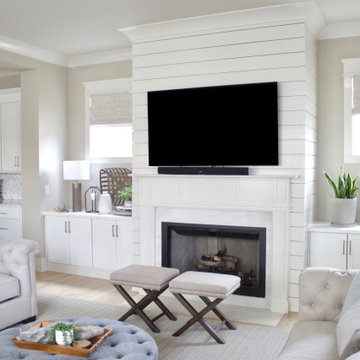
A bright, contemporary Green Hills living room design featuring a white shiplap fireplace. Interior Designer & Photography: design by Christina Perry
Contemporary Living Room Design Photos
3
