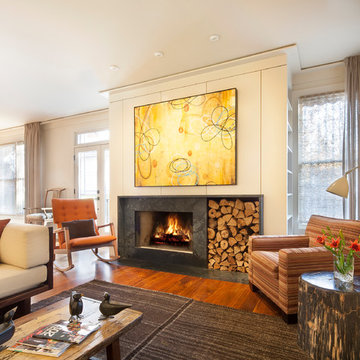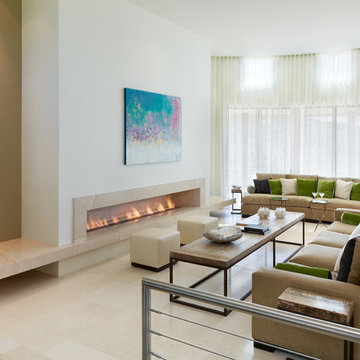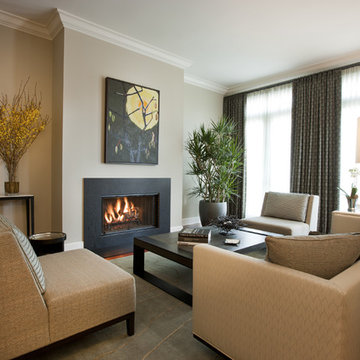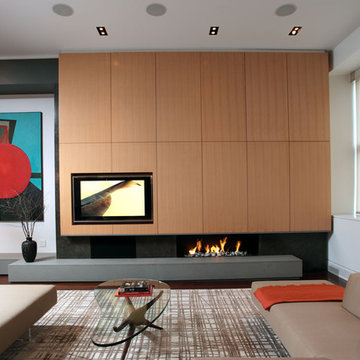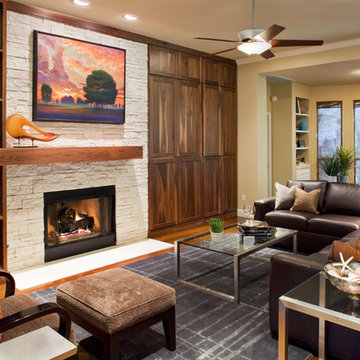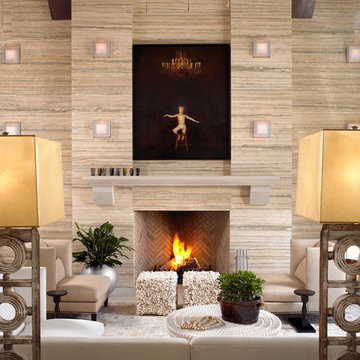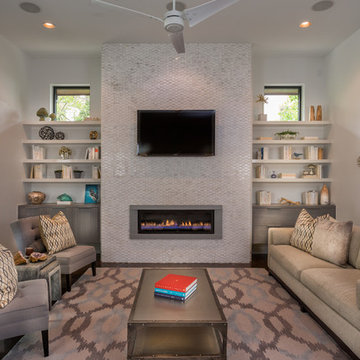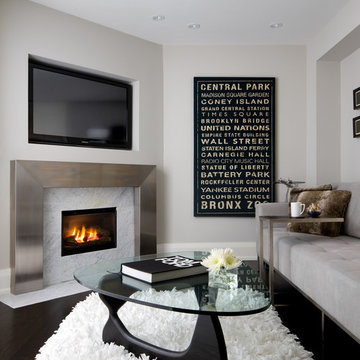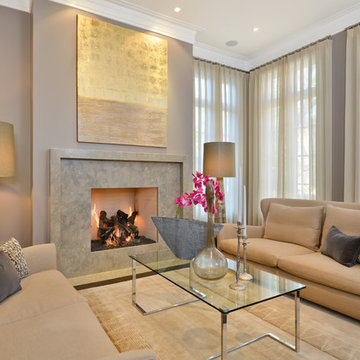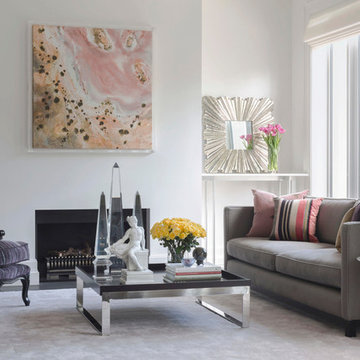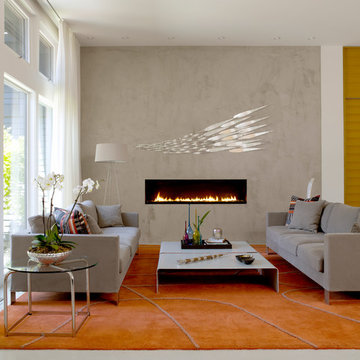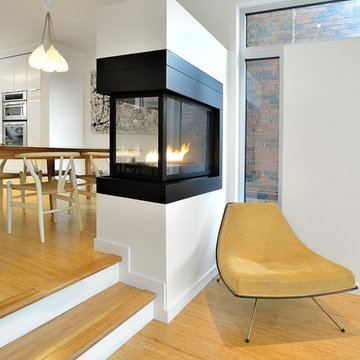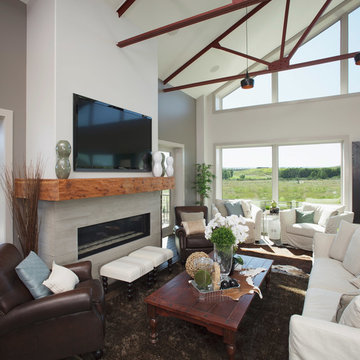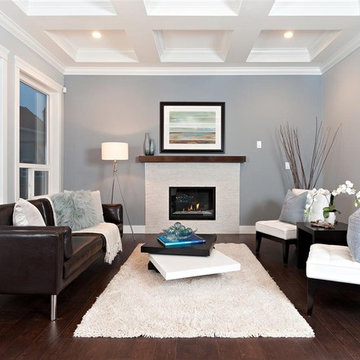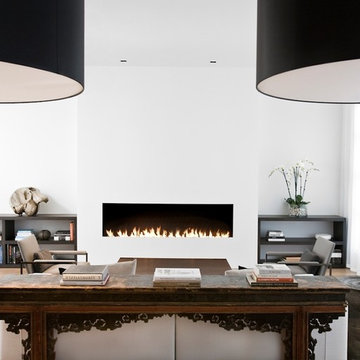Contemporary Living Room Design Photos
Refine by:
Budget
Sort by:Popular Today
161 - 180 of 494 photos
Item 1 of 3
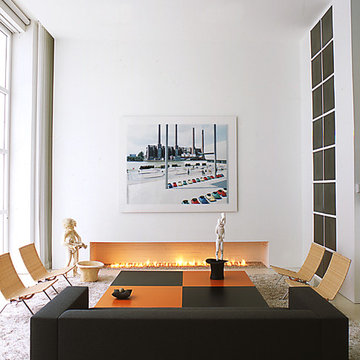
The seating area occupies a portion of the living room and gallery space. The orientation of the couch helps to separate this area of the living room - gallery. A low, minimalist gas fireplace adds warmth and becomes the focal point of the seating area.
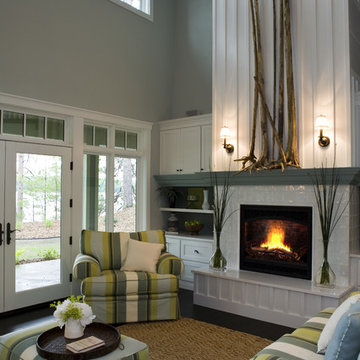
21st Century Bungalow-Style Home - Living room with 30 foot ceilings featuring a custom designed tiled fireplace with engineered stone hearth and custom mantle flanked by custom shelving and entertainment unit that enhances the board-and-baton style wall treatment
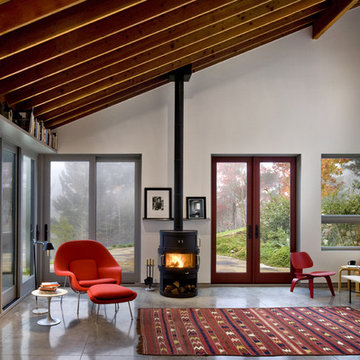
West End of Studio Space.
Cathy Schwabe Architecture.
Photograph by David Wakely

The Tice Residences replace a run-down and aging duplex with two separate, modern, Santa Barbara homes. Although the unique creek-side site (which the client’s original home looked toward across a small ravine) proposed significant challenges, the clients were certain they wanted to live on the lush “Riviera” hillside.
The challenges presented were ultimately overcome through a thorough and careful study of site conditions. With an extremely efficient use of space and strategic placement of windows and decks, privacy is maintained while affording expansive views from each home to the creek, downtown Santa Barbara and Pacific Ocean beyond. Both homes appear to have far more openness than their compact lots afford.
The solution strikes a balance between enclosure and openness. Walls and landscape elements divide and protect two private domains, and are in turn, carefully penetrated to reveal views.
Both homes are variations on one consistent theme: elegant composition of contemporary, “warm” materials; strong roof planes punctuated by vertical masses; and floating decks. The project forms an intimate connection with its setting by using site-excavated stone, terracing landscape planters with native plantings, and utilizing the shade provided by its ancient Riviera Oak trees.
2012 AIA Santa Barbara Chapter Merit Award
Jim Bartsch Photography
Contemporary Living Room Design Photos
9
