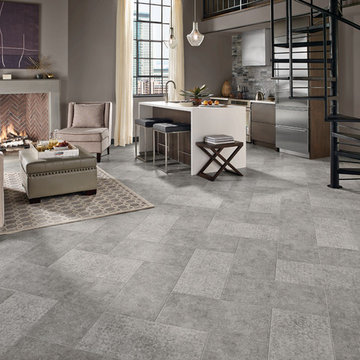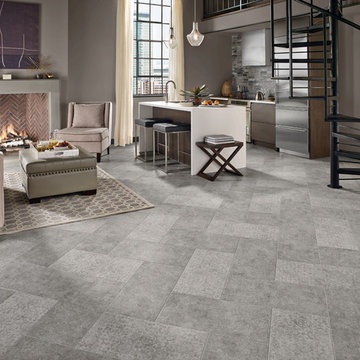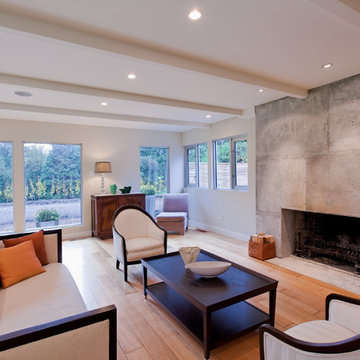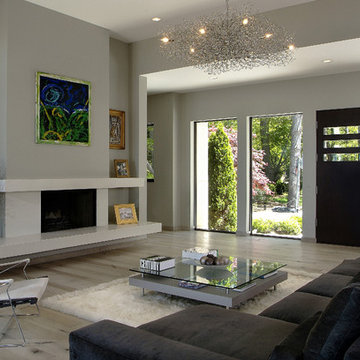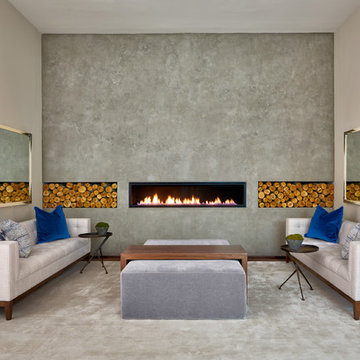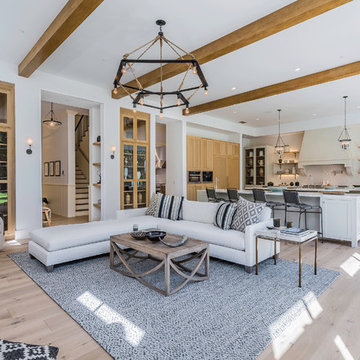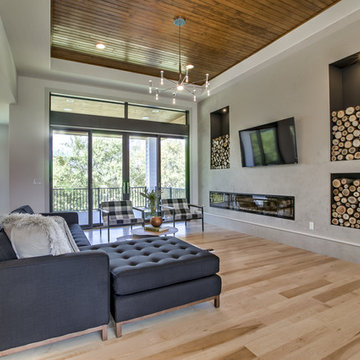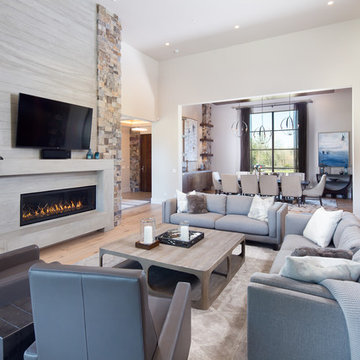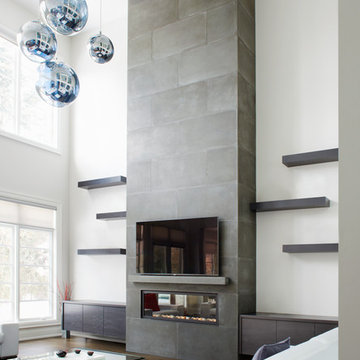Contemporary Living Room Design Photos with a Concrete Fireplace Surround
Refine by:
Budget
Sort by:Popular Today
201 - 220 of 3,047 photos
Item 1 of 3
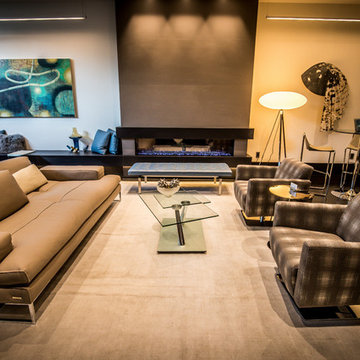
The stunning cocktail table by Naos captivates the space. Its sharp edges enhance the contemporary feel of this space. Behind the cocktail table, this American Leather bench is the perfect spot to enjoy the fireplace.
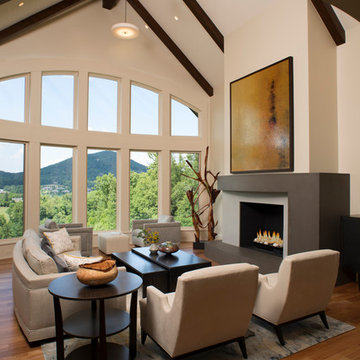
Builder: Thompson Properties,
Interior Designer: Allard & Roberts Interior Design,
Cabinetry: Advance Cabinetry,
Countertops: Mountain Marble & Granite,
Lighting Fixtures: Lux Lighting and Allard & Roberts,
Doors: Sun Mountain Door,
Plumbing & Appliances: Ferguson,
Door & Cabinet Hardware: Bella Hardware & Bath
Photography: David Dietrich Photography

A stylish loft in Greenwich Village we designed for a lovely young family. Adorned with artwork and unique woodwork, we gave this home a modern warmth.
With tailored Holly Hunt and Dennis Miller furnishings, unique Bocci and Ralph Pucci lighting, and beautiful custom pieces, the result was a warm, textured, and sophisticated interior.
Other features include a unique black fireplace surround, custom wood block room dividers, and a stunning Joel Perlman sculpture.
Project completed by New York interior design firm Betty Wasserman Art & Interiors, which serves New York City, as well as across the tri-state area and in The Hamptons.
For more about Betty Wasserman, click here: https://www.bettywasserman.com/
To learn more about this project, click here: https://www.bettywasserman.com/spaces/macdougal-manor/

This home was built in 1952. the was completely gutted and the floor plans was opened to provide for a more contemporary lifestyle. A simple palette of concrete, wood, metal, and stone provide an enduring atmosphere that respects the vintage of the home.
Please note that due to the volume of inquiries & client privacy regarding our projects we unfortunately do not have the ability to answer basic questions about materials, specifications, construction methods, or paint colors. Thank you for taking the time to review our projects. We look forward to hearing from you if you are considering to hire an architect or interior Designer.
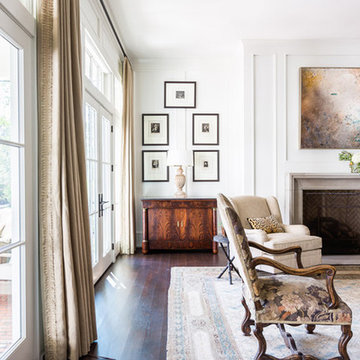
Interior color repeats the exterior – Sherwin
Williams Greek Villa – part of the modern riff
on the farmhouse; less-compartmentalized,
more open and the abundance of windows
bringing outdoors inside.
Photo: Alyssa Rosenheck
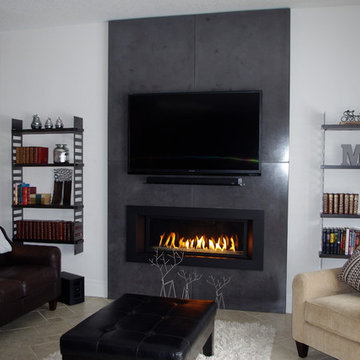
This fireplace surround is comprised of four equal sections. After careful consideration the clients whited to have this piece look as symmetrical as possible. The overall height of this piece is 10' and the width is 6', making GFRC a prime candidate for its construction.
Contemporary Living Room Design Photos with a Concrete Fireplace Surround
11

