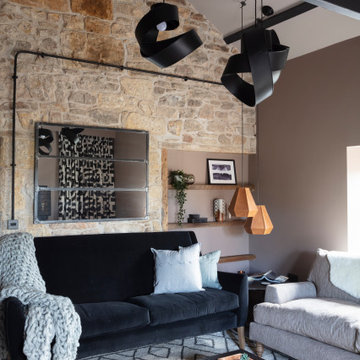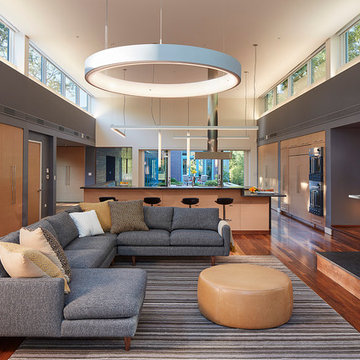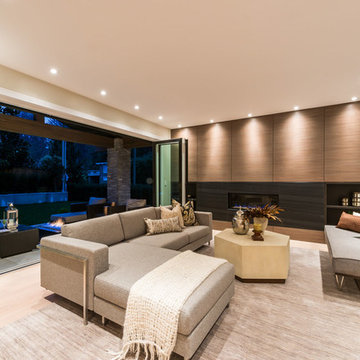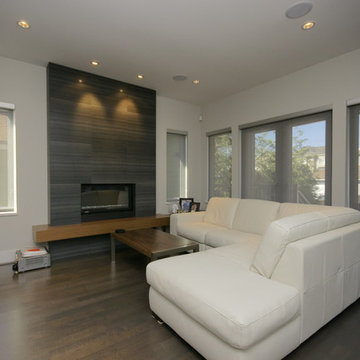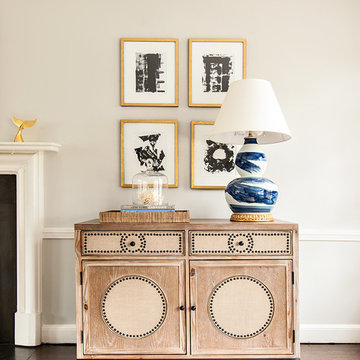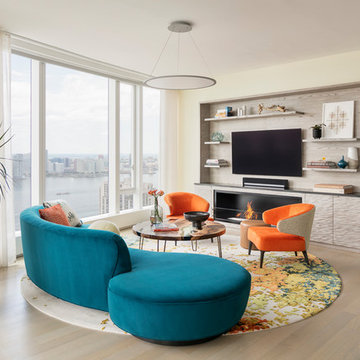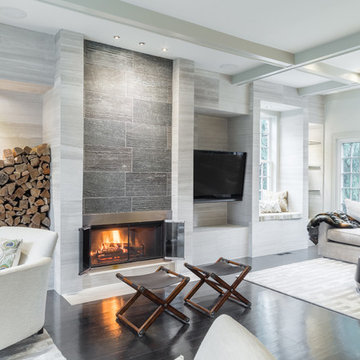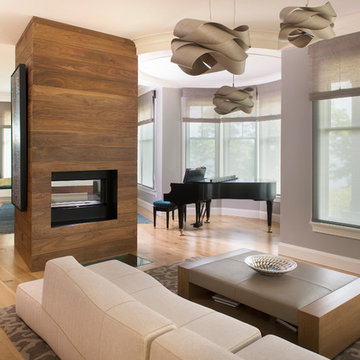Contemporary Living Room Design Photos with a Wood Fireplace Surround
Refine by:
Budget
Sort by:Popular Today
301 - 320 of 3,578 photos
Item 1 of 3

VPC’s featured Custom Home Project of the Month for March is the spectacular Mountain Modern Lodge. With six bedrooms, six full baths, and two half baths, this custom built 11,200 square foot timber frame residence exemplifies breathtaking mountain luxury.
The home borrows inspiration from its surroundings with smooth, thoughtful exteriors that harmonize with nature and create the ultimate getaway. A deck constructed with Brazilian hardwood runs the entire length of the house. Other exterior design elements include both copper and Douglas Fir beams, stone, standing seam metal roofing, and custom wire hand railing.
Upon entry, visitors are introduced to an impressively sized great room ornamented with tall, shiplap ceilings and a patina copper cantilever fireplace. The open floor plan includes Kolbe windows that welcome the sweeping vistas of the Blue Ridge Mountains. The great room also includes access to the vast kitchen and dining area that features cabinets adorned with valances as well as double-swinging pantry doors. The kitchen countertops exhibit beautifully crafted granite with double waterfall edges and continuous grains.
VPC’s Modern Mountain Lodge is the very essence of sophistication and relaxation. Each step of this contemporary design was created in collaboration with the homeowners. VPC Builders could not be more pleased with the results of this custom-built residence.
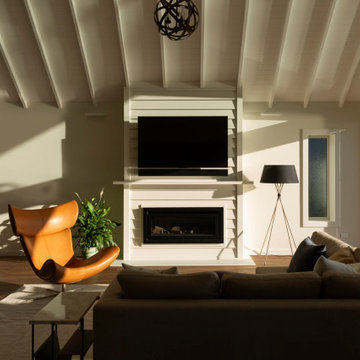
A sun drenched open living space that flows out to the sea views and outdoor entertaining
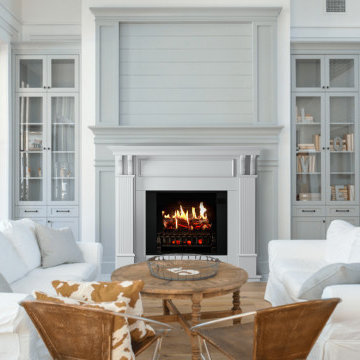
Upgrade your living space with the Trinity electric fireplace inspired by MagikFlame. Its realistic flame effects and easy-to-use controls create a warm and inviting atmosphere in any room, making it perfect for any homeowner. Discover MagikFlame electric fireplaces: https://magikflame.com/product-category/buy-electric-fireplaces/
This featured flame, Pop's Campfire I, is one of 30 realistic flames included with each 28" Insert and Trinity Mantel package.
The Trinity mantel package is a great choice for traditional luxury homes to add sophistication. This mantel is a pure bright white and has beautiful fluted side posts as well as intricately carved triangular corbels with a bull-nose edge adorning both side posts. With this style, the insert sits up off the base 4-inches to give this mantel a grand appearance for larger homes.
State-of-the-Art holographic technology makes for the most realistic flames of any electric fireplace. Theme park attraction technology has been scaled down into a consumer-level fireplace that has the "wow"-factor like none other.
Experience 30 Flames. Built-In Heater. Sound.
Subscribe to our channel for tips on how to enhance your interior design, accessories, and focal points. Learn more about fireplace technology and the cozy, relaxation, and family atmosphere improvements to your home. We have everything you need to guide you on a journey to forge the American home and better living atmosphere.
Shop With Us Online: https://magikflame.com
Like MagikFlame on Facebook: https://www.facebook.com/MagikFlame
Follow MagikFlame on Instagram: https://www.instagram.com/magikflamefireplaces/
Tweet With Us: https://twitter.com/MagikFlameFire
Pin With Us: https://www.pinterest.com/MagikFlameElectricFireplaces
We attempt to be as accurate as possible. However, MagikFlame cannot guarantee that product descriptions, images or other content of products or services are 100% accurate, complete, reliable, current, or error-free. Some items may appear slightly larger or smaller than the actual size due to screen defaults and photography techniques. This also includes any momentary stutters or artifacts in frames of the flame video loop. Other items may be represented at a larger than the actual size in order to clearly show details, or smaller than the actual size to show the entire item.
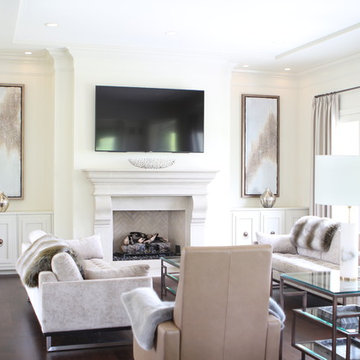
Strong lines of the fireplace mantel and surround are softened by simple built-ins.
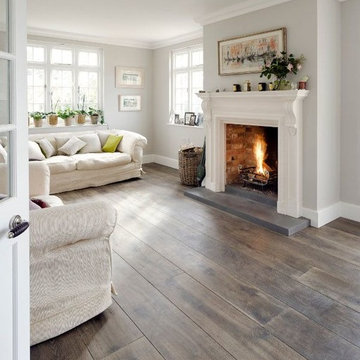
Cut-Rite Carpet and Design Center is located at 825 White Plains Road (Rt. 22), Scarsdale, NY 10583. Come visit us! We are open Monday-Saturday from 9:00 AM-6:00 PM.
(914) 506-5431 http://www.cutritecarpets.com/
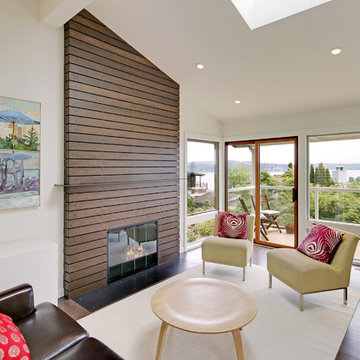
A grand and open space featuring a hardy siting clad fireplace with blackened steal mantle, insert and hearth.
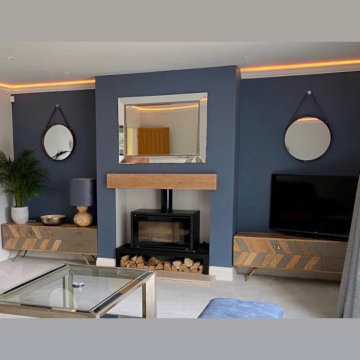
A modern log burner with geometric cabinets and matching mirrors either side anchored by a strong relaxing colour and uplighting.
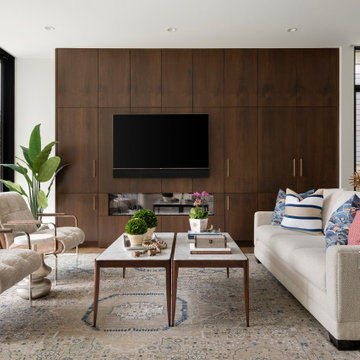
A beautiful wall of walnut cabinetry with a modern fireplace creates a stunning focal point for this open concept room. The furnishings in this unit are very transitional, as the couple downsized from a traditional 1920's Tudor home to this modern space and embraced their new living style with grace. Incredible rugs, custom pillows, textural fabrics and fun accessories compliment the simple architectural style of the space.
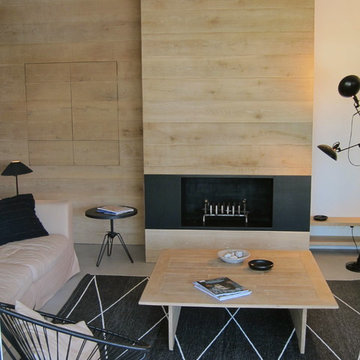
Sol en béton ciré Marius Aurenti Gris Perle. Maison aménagée et décorée par l'architecte d'intérieur Nancy Geernaert (JustinHome)
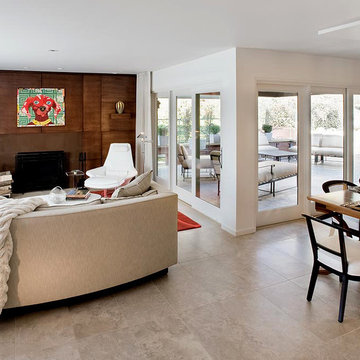
living & dining area with doors to patio.... general contractor: Regis McQuaide, Master Remodelers... designer: Rachel Pavilack, Pavilack Design... landscape design, Phyllis Gricus, Landscape Design Studio... energy efficient engineering, Rob Hosken, Building Performance Architecture... photography: David Aschkenas
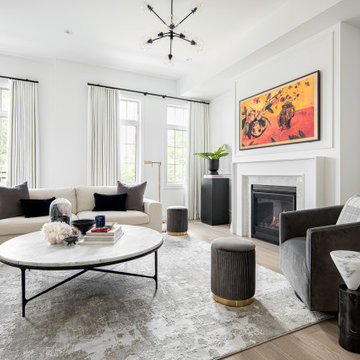
The living room layout features a room big enough for the whole family to enjoy and functions as both a formal living room and more relaxed family room as well.
Contemporary Living Room Design Photos with a Wood Fireplace Surround
16

