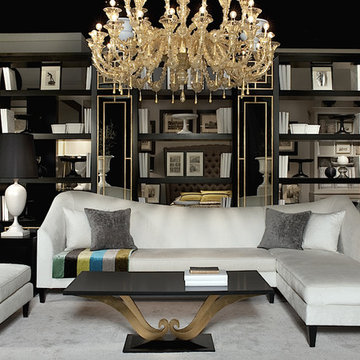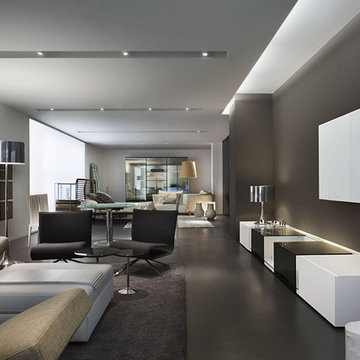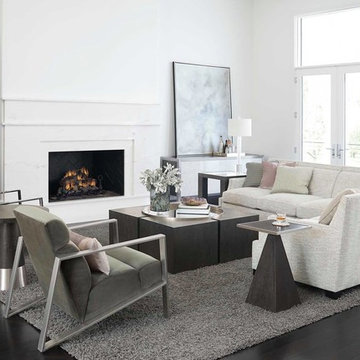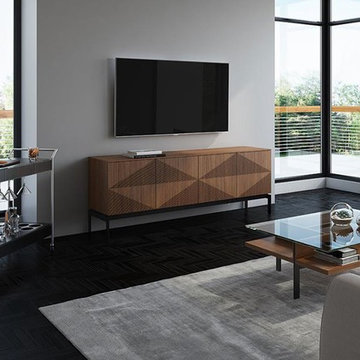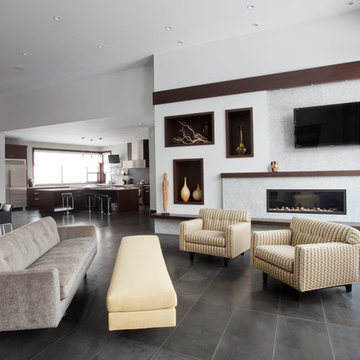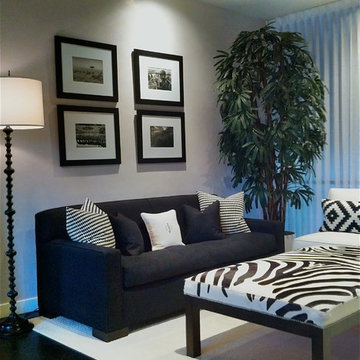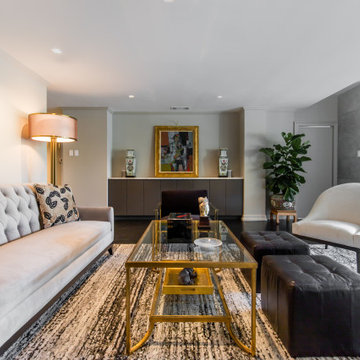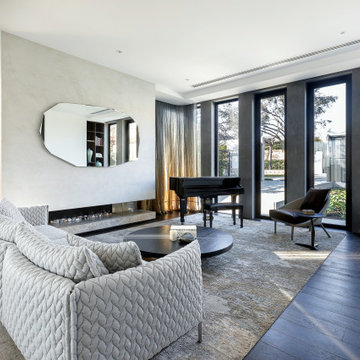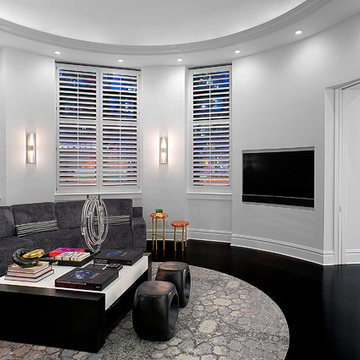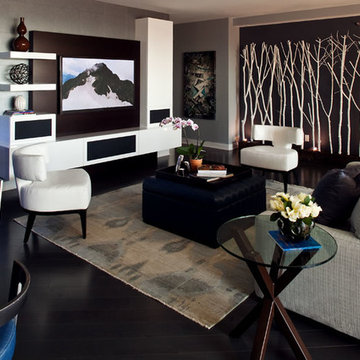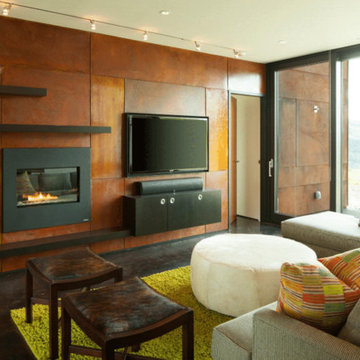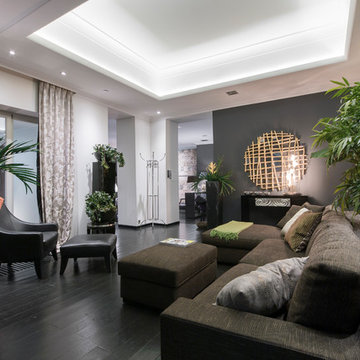Contemporary Living Room Design Photos with Black Floor
Refine by:
Budget
Sort by:Popular Today
181 - 200 of 1,253 photos
Item 1 of 3
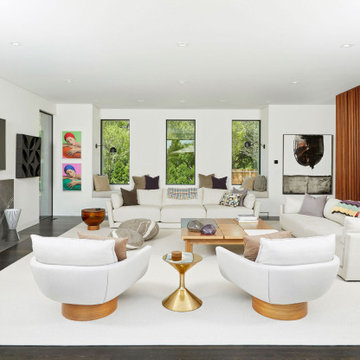
We handcrafted 4 beautiful woollen pouffes for this attractive interior. Color scheme was harmonized with the client.
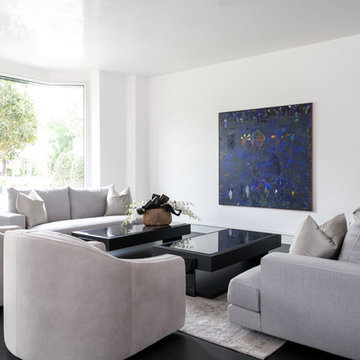
Brad Haines knows a thing or two about building things. The intensely creative and innovative founder of Oklahoma City-based Haines Capital is the driving force behind numerous successful companies including Bank 7 (NASDAQ BSVN), which proudly reported record year-end earnings since going public in September of last year. He has beautifully built, renovated, and personally thumb printed all of his commercial spaces and residences. “Our theory is to keep things sophisticated but comfortable,” Brad says.
That’s the exact approach he took in his personal haven in Nichols Hills, Oklahoma. Painstakingly renovated over the span of two years by Candeleria Foster Design-Build of Oklahoma City, his home boasts museum-white, authentic Venetian plaster walls and ceilings; charcoal tiled flooring; imported marble in the master bath; and a pretty kitchen you’ll want to emulate.
Reminiscent of an edgy luxury hotel, it is a vibe conjured by Cantoni designer Nicole George. “The new remodel plan was all about opening up the space and layering monochromatic color with lots of texture,” says Nicole, who collaborated with Brad on two previous projects. “The color palette is minimal, with charcoal, bone, amber, stone, linen and leather.”
“Sophisticated“Sophisticated“Sophisticated“Sophisticated“Sophisticated
Nicole helped oversee space planning and selection of interior finishes, lighting, furnishings and fine art for the entire 7,000-square-foot home. It is now decked top-to-bottom in pieces sourced from Cantoni, beginning with the custom-ordered console at entry and a pair of Glacier Suspension fixtures over the stairwell. “Every angle in the house is the result of a critical thought process,” Nicole says. “We wanted to make sure each room would be purposeful.”
To that end, “we reintroduced the ‘parlor,’ and also redefined the formal dining area as a bar and drink lounge with enough space for 10 guests to comfortably dine,” Nicole says. Brad’s parlor holds the Swing sectional customized in a silky, soft-hand charcoal leather crafted by prominent Italian leather furnishings company Gamma. Nicole paired it with the Kate swivel chair customized in a light grey leather, the sleek DK writing desk, and the Black & More bar cabinet by Malerba. “Nicole has a special design talent and adapts quickly to what we expect and like,” Brad says.
To create the restaurant-worthy dining space, Nicole brought in a black-satin glass and marble-topped dining table and mohair-velvet chairs, all by Italian maker Gallotti & Radice. Guests can take a post-dinner respite on the adjoining room’s Aston sectional by Gamma.
In the formal living room, Nicole paired Cantoni’s Fashion Affair club chairs with the Black & More cocktail table, and sofas sourced from Désirée, an Italian furniture upholstery company that creates cutting-edge yet comfortable pieces. The color-coordinating kitchen and breakfast area, meanwhile, hold a set of Guapa counter stools in ash grey leather, and the Ray dining table with light-grey leather Cattelan Italia chairs. The expansive loggia also is ideal for entertaining and lounging with the Versa grand sectional, the Ido cocktail table in grey aged walnut and Dolly chairs customized in black nubuck leather. Nicole made most of the design decisions, but, “she took my suggestions seriously and then put me in my place,” Brad says.
She had the master bedroom’s Marlon bed by Gamma customized in a remarkably soft black leather with a matching stitch and paired it with onyx gloss Black & More nightstands. “The furnishings absolutely complement the style,” Brad says. “They are high-quality and have a modern flair, but at the end of the day, are still comfortable and user-friendly.”
The end result is a home Brad not only enjoys, but one that Nicole also finds exceptional. “I honestly love every part of this house,” Nicole says. “Working with Brad is always an adventure but a privilege that I take very seriously, from the beginning of the design process to installation.”
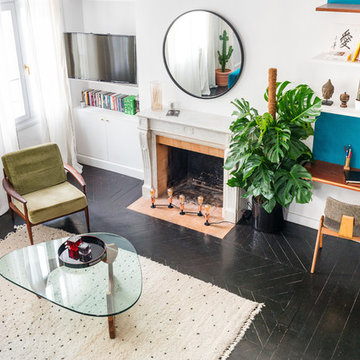
Situé au 4ème et 5ème étage, ce beau duplex est mis en valeur par sa luminosité. En contraste aux murs blancs, le parquet hausmannien en pointe de Hongrie a été repeint en noir, ce qui lui apporte une touche moderne. Dans le salon / cuisine ouverte, la grande bibliothèque d’angle a été dessinée et conçue sur mesure en bois de palissandre, et sert également de bureau.
La banquette également dessinée sur mesure apporte un côté cosy et très chic avec ses pieds en laiton.
La cuisine sans poignée, sur fond bleu canard, a un plan de travail en granit avec des touches de cuivre.
A l’étage, le bureau accueille un grand plan de travail en chêne massif, avec de grandes étagères peintes en vert anglais. La chambre parentale, très douce, est restée dans les tons blancs.
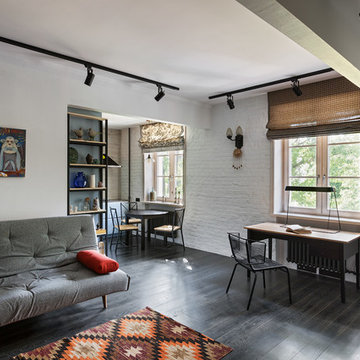
Заказчик: Павел, писатель
Площадь квартиры – 60м2
Дом постройки сталинского периода
Количество комнат - 2
Автор: Алёна Ерашевич
Реализация: Илья Ерашевич
Фотограф: Егор Пясковский
2015 год
Заказчик проекта - увлеченный профессионал и путешественник с большим стажем. Открытия и поиск неизведанного, новые маршруты и любимые уголки планеты. Мы создавали этот интерьер вдохновляясь удивительными историями клиента о дальних странах.
Первоначальная идея работать в стиле лофт постепенно трансформировалась под индивидуальность Павла и его ощущение комфорта. Сохранив ритмы и сдержанную палитру характерную для лофтовых пространств, мы смягчили интерьер теплыми деталями и фактурами: несколько примеров. В новом проекте органично разместились памятные вещи и сувениры из поездок.
Квартира путешественника - “говорящий” проект. Квартира рассказывает о своем хозяине без слов. Его характер, его привычки, его предпочтения. Совместное творчество между нашей студий и клиентом дало свои плоды.
Небольшое, на первый взгляд, пространство - это мир в миниатюре. Место, где можно создавать новое, переживать впечатления, творить и отдыхать.
Что было сделано?
Квартира находится в доме постройки сталинского периода. Весь нижний этаж занят ресторанами и кафе. Населяют дом в основном люди, живущие здесь с момента постройки и их дети. Есть особая аура в таких местах с историей. И конечно, определенные сложности в ремонте. Начиная с того, что необходимо снискать расположение коренных обитателей. Заканчивая отсутствием капремонта и необходимостью в капитальных технических работах.
перепланировка (снесены все перегородки, кроме несущих колонн)
объединение кухни с гостиной и увеличение ее площади
Обновление пола (когда сняли пол, обнаружили полости глубиной около 20 см между ребрами жесткости в плитах перекрытия. Они были засыпаны керамзитом перед стяжкой)
увеличение и совмещение санузла
замена сантехники, труб, радиаторов (капремонт в доме не проводился и все трубы по стояку были непригодные. Замену и ремонт труб провели не только в квартире, но и у соседей сверху и снизу)
звукоизоляция смежных с соседями стен
заменили старые окна на деревянные стеклопакеты
Интерьерные решения
большой шкаф в спальне
роспись маркерами на стене выполнил Митя Писляк. Художник отразил графически все самые дорогие заказчику воспоминания о путешествиях.
двуспальная кровать создана по чертежам нашей студии компанией Woodberry. Ортопедический матрас лежит на основании для кровати. Изголовье - металлокаркас с заполнением досками из массива.
многие предметы декора - собственность заказчика
кирпичная стена – была отреставрирована нашей студией и стала частью декора пространства
Паркетная доска Woodberry
люстра в спальне 60-ч годов. Мы отреставрировали ее: сняли плафоны, покрасили и вкрутили лампочки накаливания ретро дизайна
бра на стене гостиной возле окна – куплено на Минском блошином рынке и отреставрировано нашей студией
зеркало в прихожей – авторская работа художника из г. Витебск – Литвина Алексея. Рама декорирована смальтой и травертином.
Кухня из крашенного МДФ изготовлена местными производителями.
Вся сантехника в квартире - немецкого производителя Villeroy & Boch

Here we have the main lounge featuring a built-in gas fireplace, floating cabinetry and a bespoke ply grid feature wall.

Situé au 4ème et 5ème étage, ce beau duplex est mis en valeur par sa luminosité. En contraste aux murs blancs, le parquet hausmannien en pointe de Hongrie a été repeint en noir, ce qui lui apporte une touche moderne. Dans le salon / cuisine ouverte, la grande bibliothèque d’angle a été dessinée et conçue sur mesure en bois de palissandre, et sert également de bureau.
La banquette également dessinée sur mesure apporte un côté cosy et très chic avec ses pieds en laiton.
La cuisine sans poignée, sur fond bleu canard, a un plan de travail en granit avec des touches de cuivre.
A l’étage, le bureau accueille un grand plan de travail en chêne massif, avec de grandes étagères peintes en vert anglais. La chambre parentale, très douce, est restée dans les tons blancs.
Cyrille Robin
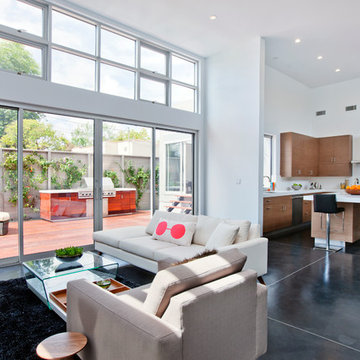
Home Developed by American Residential Partners. Photo Courtesy of Andrew Bramasco. Property located in Venice, CA.
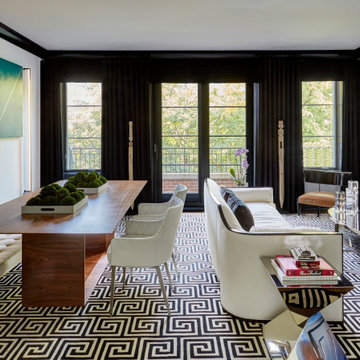
Single, upwardly mobile attorney who recently became partner at his firm at a very young age. This is his first “big boy house” and after years of living college and dorm mismatched items, the client decided to work with our firm. The space was awkward occupying a top floor of a four story walk up. The floorplan was very efficient; however it lacked any sense of “wow” There was no real foyer or entry. It was very awkward as it relates to the number of stairs. The solution: a very crisp black and while color scheme with accents of masculine blues. Since the foyer lacked architecture, we brought in a very bold and statement mural which resembles an ocean wave, creating movement. The sophisticated palette continues into the master bedroom where it is done in deep shades of warm gray. With a sense of cozy yet dramatic.
Contemporary Living Room Design Photos with Black Floor
10
