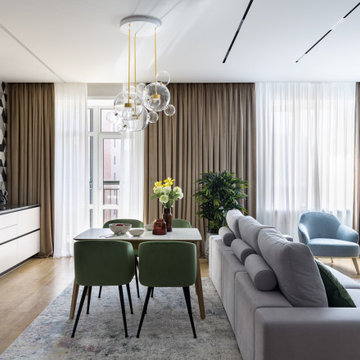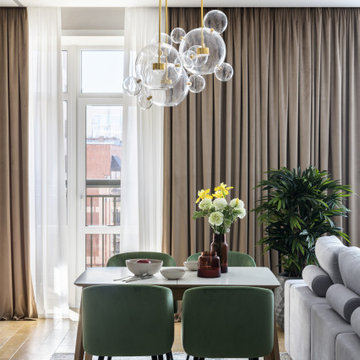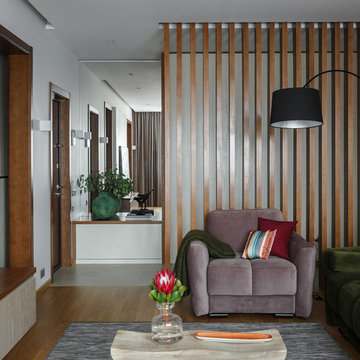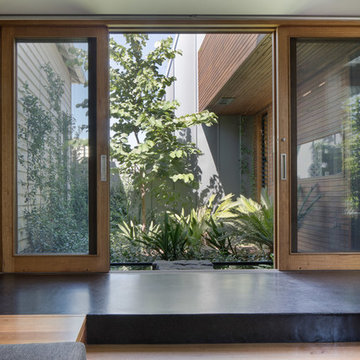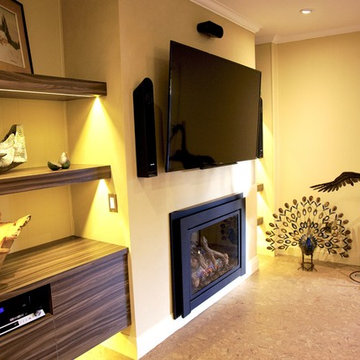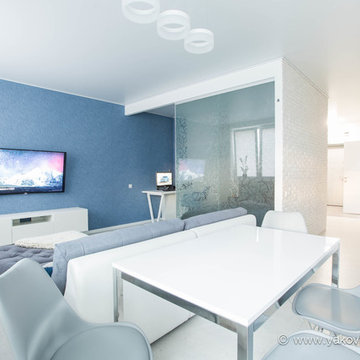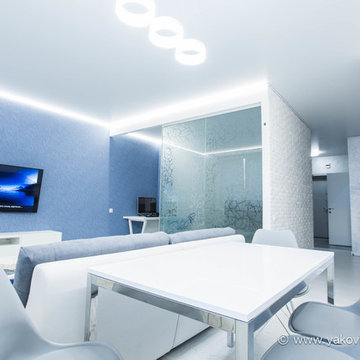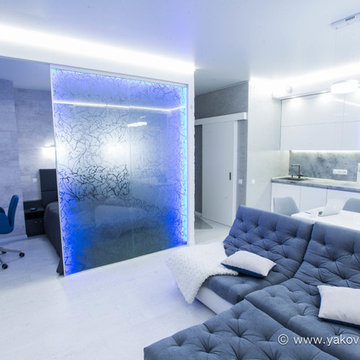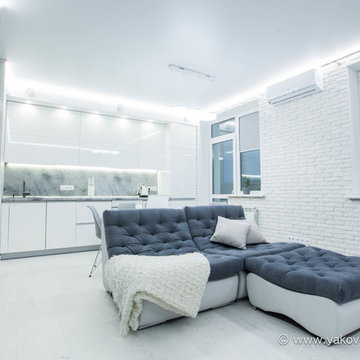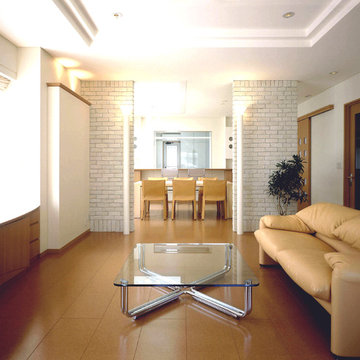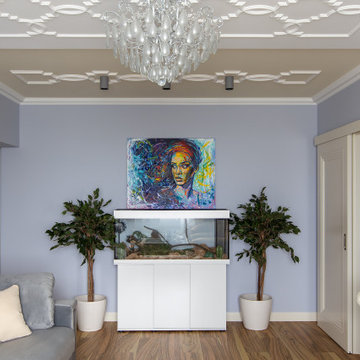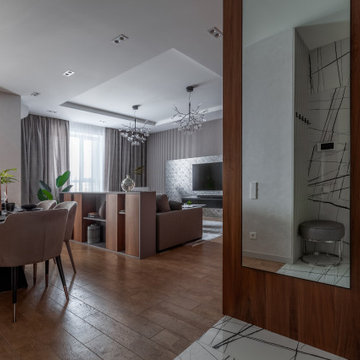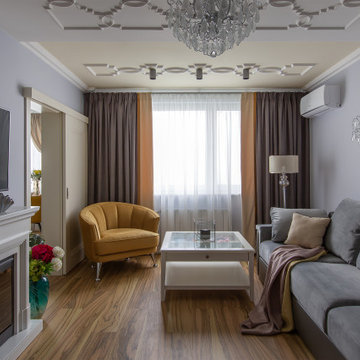Contemporary Living Room Design Photos with Cork Floors
Refine by:
Budget
Sort by:Popular Today
161 - 180 of 183 photos
Item 1 of 3
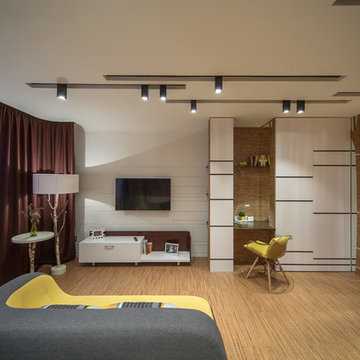
Интерьер гостиной реализован в рамках передачи "Дачный ответ". Отправной идеей при задумке стала тема природы. Белые плоскости "прорезаны" контрастными линиями, напоминающими рисунок берез, а зеркало на одной из стен выступает в роли просветов между деревьями, придает всему пространству ощущение глубины.
Основным материалом отделки стала пробка: на полу в виде ламината, а для отделки стен использовали листовое пробковое покрытие.
Камин привносит в интерьер теплоту и уют, топка с трехсторонним стеклом позволяет добиться ощущения открытого огня, оставаясь при этом безопасной. Диван и кресла интересной бионической формы,легкие и мобильные, их можно составлять в различные композиции.
Благодаря использованию природных материалов и натуральных оттенков, интерьер получился теплым и дружелюбным.
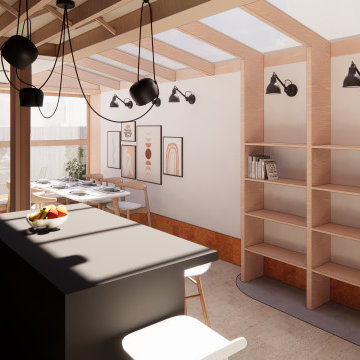
A charming mix of an extrovert and an introvert. They desire a space that harmoniously blends aspects of their personalities — a place that's perfect for hosting lively parties while still being a soothing retreat to unwind in.
They aspire for an environmentally sustainable and energy-efficient home. Plenty of natural light is a must, and they crave a space that's versatile enough to cater to various tasks, yet cleverly designed to provide just the right ambiance.
Our lovely clients crave a seamless continuity between indoor and outdoor spaces. They yearn for a space that's not only fashionable and trendy but also feels like a warm embrace, providing them with an oasis of peace and relaxation.
In short, they want a space that's eco-friendly, stylish, flexible, and cosy — an ideal blend of all their desires.
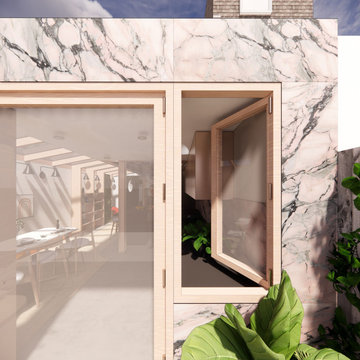
A charming mix of an extrovert and an introvert. They desire a space that harmoniously blends aspects of their personalities — a place that's perfect for hosting lively parties while still being a soothing retreat to unwind in.
They aspire for an environmentally sustainable and energy-efficient home. Plenty of natural light is a must, and they crave a space that's versatile enough to cater to various tasks, yet cleverly designed to provide just the right ambiance.
Our lovely clients crave a seamless continuity between indoor and outdoor spaces. They yearn for a space that's not only fashionable and trendy but also feels like a warm embrace, providing them with an oasis of peace and relaxation.
In short, they want a space that's eco-friendly, stylish, flexible, and cosy — an ideal blend of all their desires.
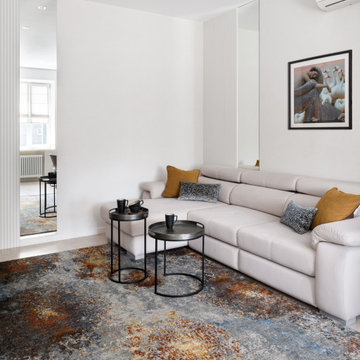
Всё чаще ко мне стали обращаться за ремонтом вторичного жилья, эта квартира как раз такая. Заказчики уже тут жили до нашего знакомства, их устраивали площадь и локация квартиры, просто они решили сделать новый капительный ремонт. При работе над объектом была одна сложность: потолок из гипсокартона, который заказчики не хотели демонтировать. Пришлось делать новое размещение светильников и электроустановок не меняя потолок. Ниши под двумя окнами в кухне-гостиной и радиаторы в этих нишах были изначально разных размеров, мы сделали их одинаковыми, а старые радиаторы поменяли на новые нмецкие. На полу пробка, блок кондиционера покрашен в цвет обоев, фортепиано - винтаж, подоконники из искусственного камня в одном цвете с кухонной столешницей.
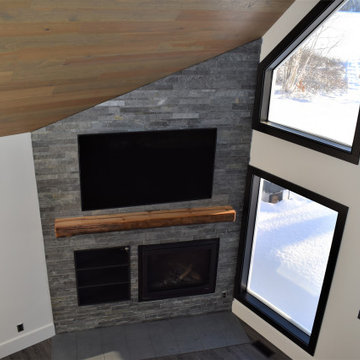
Housewright Construction had the pleasure of renovating this 1980's lake house in central NH. We stripped down the old tongue and grove pine, re-insulated, replaced all of the flooring, installed a custom stained wood ceiling, gutted the Kitchen and bathrooms and added a custom fireplace. Outside we installed new siding, replaced the windows, installed a new deck, screened in porch and farmers porch and outdoor shower. This lake house will be a family favorite for years to come!
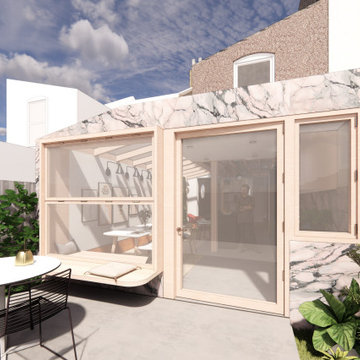
A charming mix of an extrovert and an introvert. They desire a space that harmoniously blends aspects of their personalities — a place that's perfect for hosting lively parties while still being a soothing retreat to unwind in.
They aspire for an environmentally sustainable and energy-efficient home. Plenty of natural light is a must, and they crave a space that's versatile enough to cater to various tasks, yet cleverly designed to provide just the right ambiance.
Our lovely clients crave a seamless continuity between indoor and outdoor spaces. They yearn for a space that's not only fashionable and trendy but also feels like a warm embrace, providing them with an oasis of peace and relaxation.
In short, they want a space that's eco-friendly, stylish, flexible, and cosy — an ideal blend of all their desires.
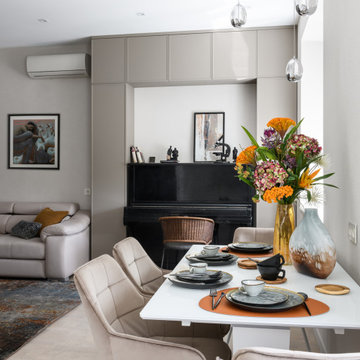
Всё чаще ко мне стали обращаться за ремонтом вторичного жилья, эта квартира как раз такая. Заказчики уже тут жили до нашего знакомства, их устраивали площадь и локация квартиры, просто они решили сделать новый капительный ремонт. При работе над объектом была одна сложность: потолок из гипсокартона, который заказчики не хотели демонтировать. Пришлось делать новое размещение светильников и электроустановок не меняя потолок. Ниши под двумя окнами в кухне-гостиной и радиаторы в этих нишах были изначально разных размеров, мы сделали их одинаковыми, а старые радиаторы поменяли на новые нмецкие. На полу пробка, блок кондиционера покрашен в цвет обоев, фортепиано - винтаж, подоконники из искусственного камня в одном цвете с кухонной столешницей.
Contemporary Living Room Design Photos with Cork Floors
9
