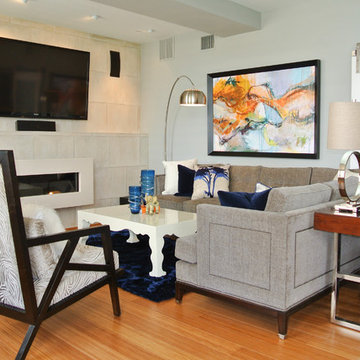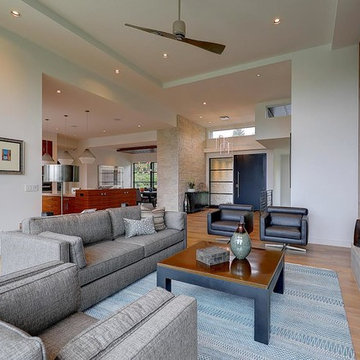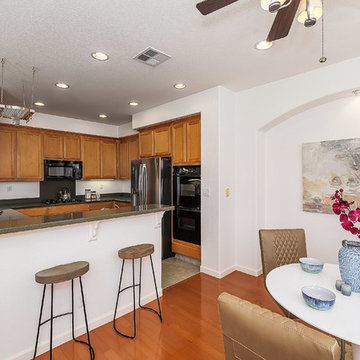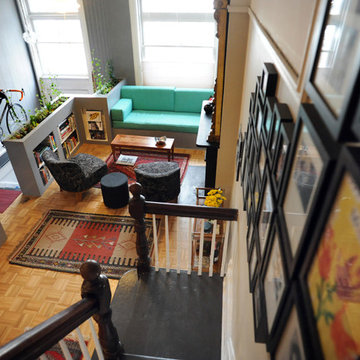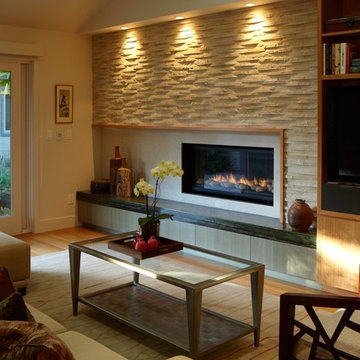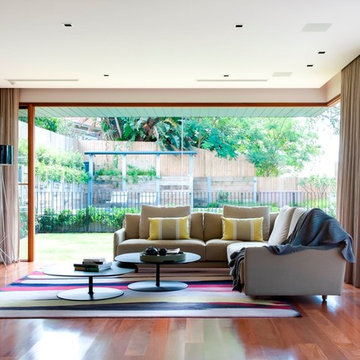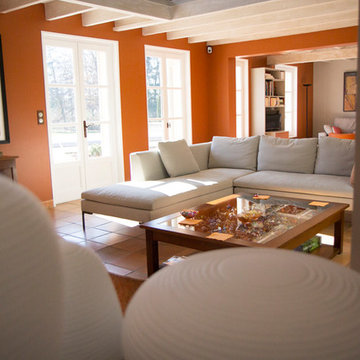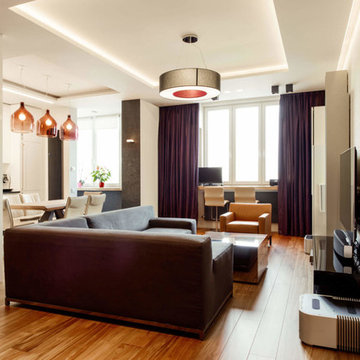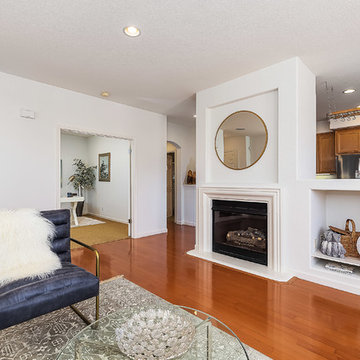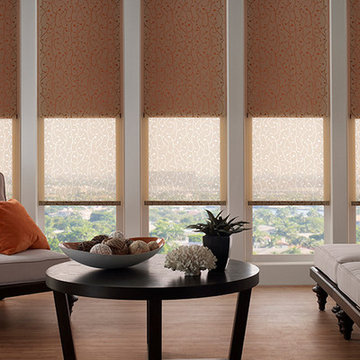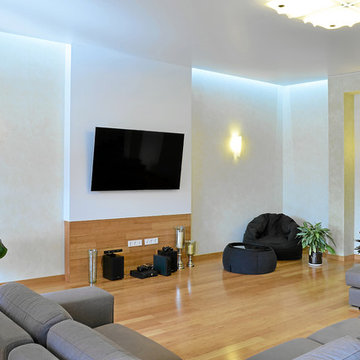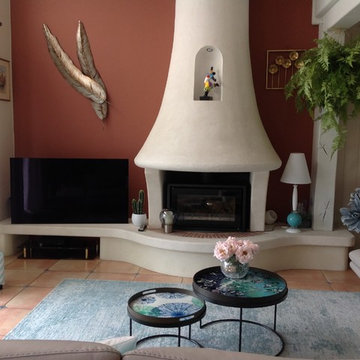Contemporary Living Room Design Photos with Orange Floor
Refine by:
Budget
Sort by:Popular Today
41 - 60 of 141 photos
Item 1 of 3
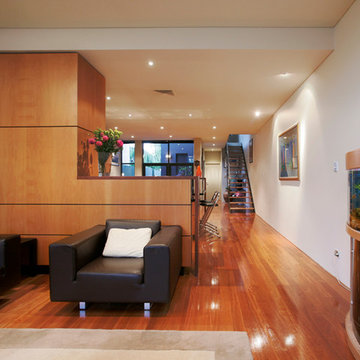
. Efficient planning of internal spaces to eliminate corridors and the ‘lost’ area they generate created a courtyard entry along the side of the house. This centralised the circulation from a single point while also blurring the distinction of internal and external zones within the property. Open plan living to the rear connects to a larger outdoor living space secured between house and garage, creating a spacious and light filled interior that enjoys ample space within the small lot.
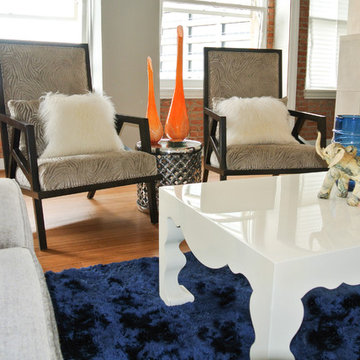
A great close up of the use of stark contrasts between white and other pops if color. Personal style was infused with items found from their travels.
Photo by Kevin Twitty
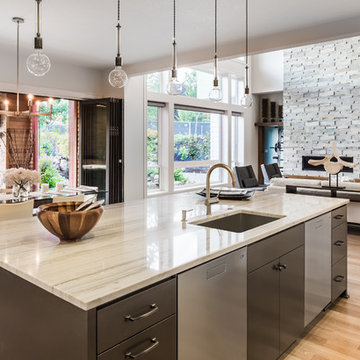
Kitchen with Island, Sink, Cabinets, and Hardwood Floors in New Luxury Home, with View of Living Room, Dining Room, and Outdoor Patio
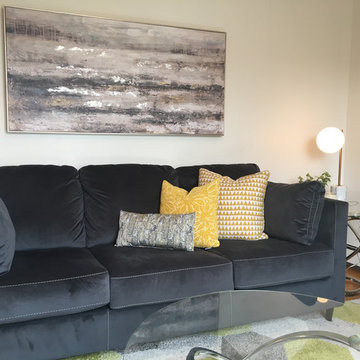
A newly furnished space for these clients that split their time between the Sunshine State and Cape Breton Island. Fresh design for this once empty space now filled with a pulled together soothing contemporary style. It all started with the chartreuse coloured chairs in the dining room then I added the moody blue dark paint on the walls, contemporary art, elegant lighting and a graphic rug in the living room. This space totally suits the homeowner. Ready for memories and enjoying company with family and friends!
It’s a pallet of deep blues, grey’s, white and a mix of yellow to bring it all together for a relaxing space. It’s always fun to help my clients create a vision for their living space that reflects their taste and style.
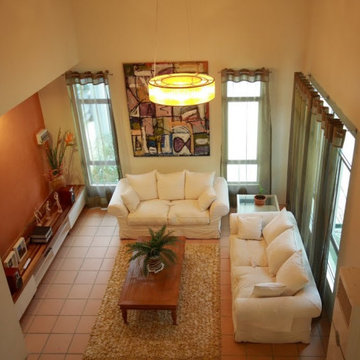
A double height living space makes this small living room appear larger. The rustic finishes of terracotta tile and terracotta paint in the alcove create a warm, homey ambience.
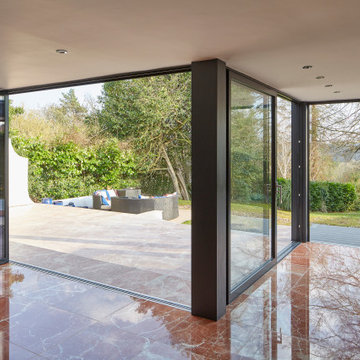
A contemporary extension to the rear of the house, creating a lovely open plan living area with folding glazing. At first floor level a new master bedroom was created with corner glazing and juliet balcony glazing.
The newly redesigned rear of the house completely changes the homeowners use of the property and connects them with the landscape. The bland exterior is now a stunning architectural composition that works simply and effectively.
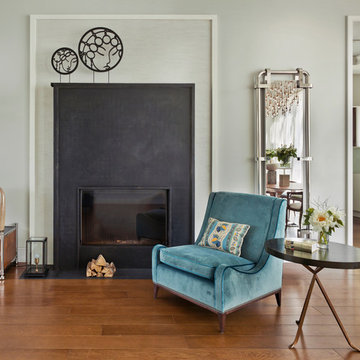
Architect Oleg Klodt, designer Anna Agapova, photos by Frank Herfort
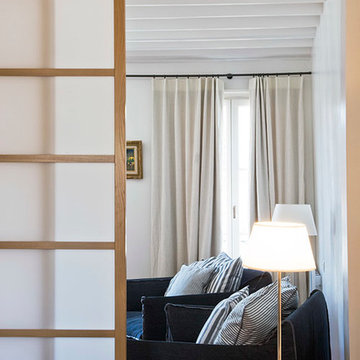
Vue de l'entrée vers le salon partiellement dissimulé par des panneaux japonais.
Contemporary Living Room Design Photos with Orange Floor
3
