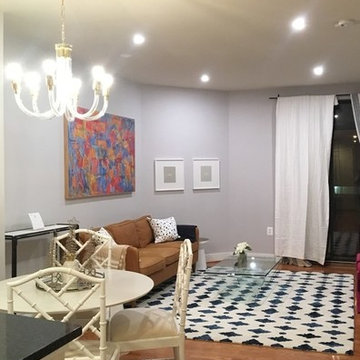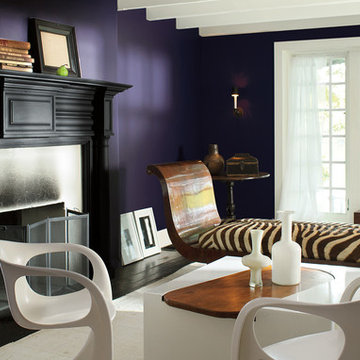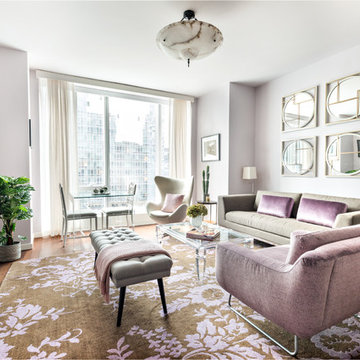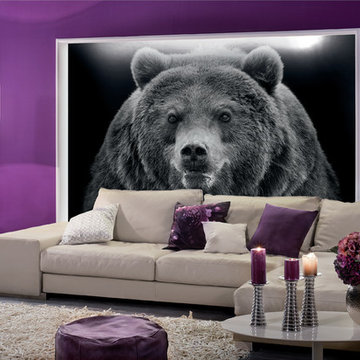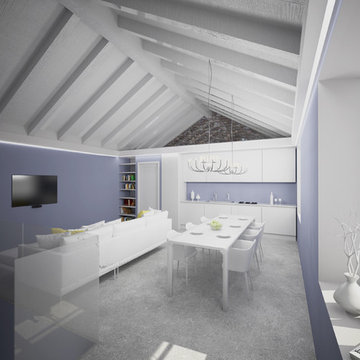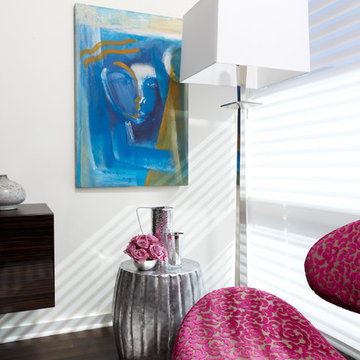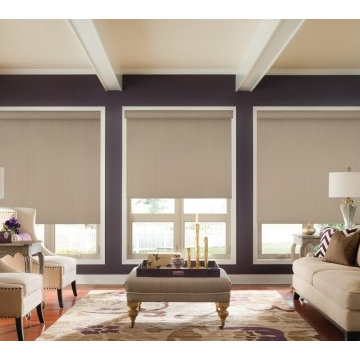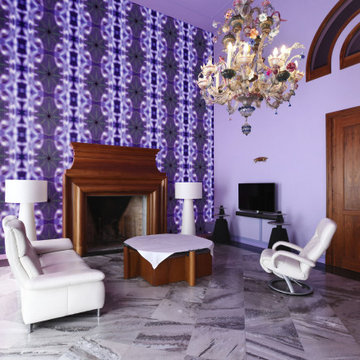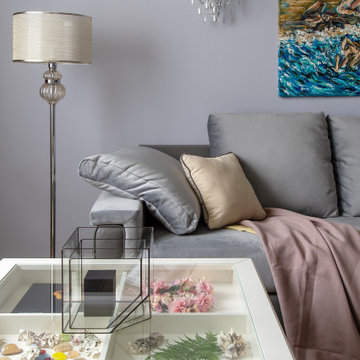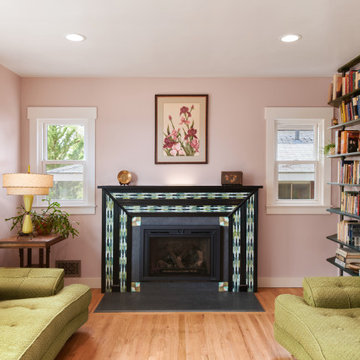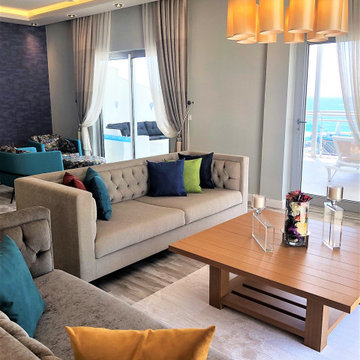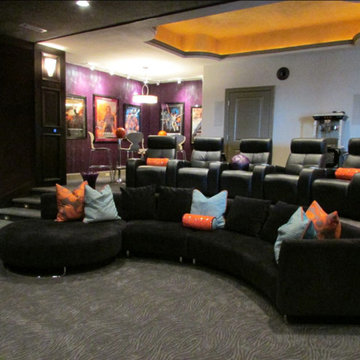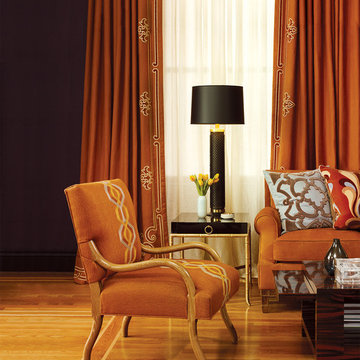Contemporary Living Room Design Photos with Purple Walls
Refine by:
Budget
Sort by:Popular Today
141 - 160 of 368 photos
Item 1 of 3
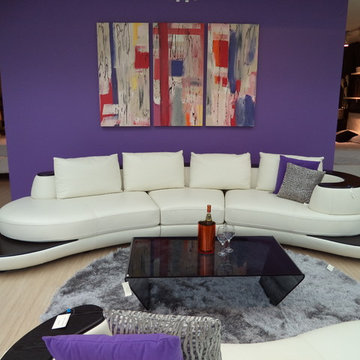
unway style and fashion come together in this beautifully designed oasis. The Julia features a curved design with luxurious back pillows. Sectional has a hardwood frame covered in soft Italian leather. The beautifully finished wooden top and attached side tables add style and function. Sectional can special be ordered in various leather and wood combinations.
Sectional: 195"x 50"x 32" Chaise Lounge: 97"x 53"x 32"
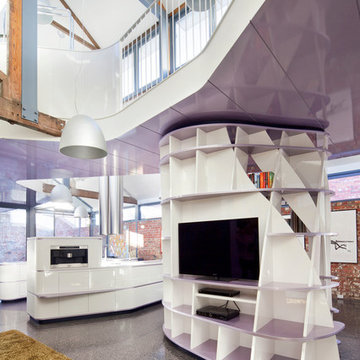
Living room view.
Design: Andrew Simpson Architects
Project Team: Andrew Simpson, Owen West, Steve Hatzellis, Stephan Bekhor, Michael Barraclough, Eugene An
Completed: 2011
Photography: Christine Francis
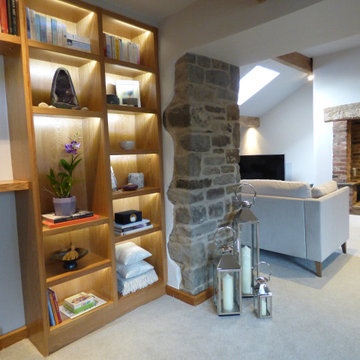
The lounge in a beautifully renovated barn was in dia need of some TLC. It was dark and ill used.
Once the beams were lightened and a velux was fitted the room started taking shape.
This L-shaped room needed to be re configured. Creating a library area with bespoke shelving and a seating area opposite has given this part of the room a new lease of life.
Making use of all of the nooks and crannies has meant that the room has a few choices of area to sit. The deep return to the right of the fireplace was crying out for an accent chair, shelving and floor lamp.
Column radiators really finished the project off.
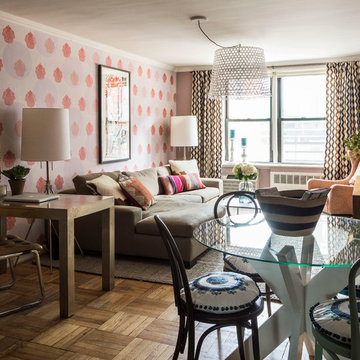
A Chelsea one-bedroom, where bold, bohemian touches meet boutique hotel flair. Being a rental apartment with very little architectural charm to highlight, our goal was to turn what was essentially a white box, into a space that reflected our art-director client's personality, while also incorporating durable pieces that could withstand the wear of an energetic pet pitbull! Our client wanted a space to store her vast wine collection, as well as a space to entertain, so we turned the foyer area into a "wine bar", creating a cozy yet playful vibe with chalkboard paint, rustic wood and metal elements, as well as a collection of vintage mirrors. The goal in the living room was to create layered yet sophisticated boutique hotel feel, which we did by layering patterns, texture, and color, and incorporating an oversized light fixture for a playful yet dramatic touch.
Photos by Matthew Williams
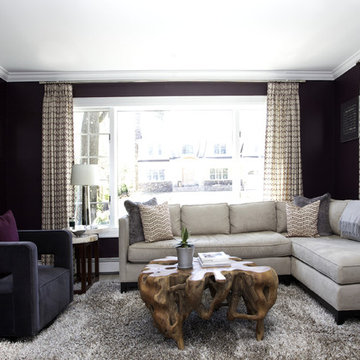
Redone featuring a sectional sofa with open ended chaise and a decorative wood coffee table
Architect - Hierarchy Architects + Designers, TJ Costello
Photographer - Brian Jordan, Graphite NYC
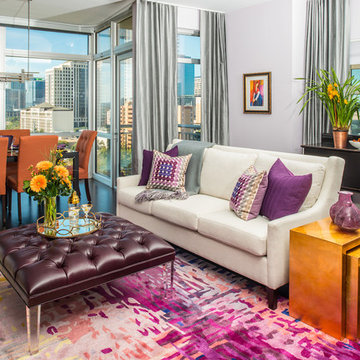
The use of purples, corals and hints of gold reflect the tones of the setting sun. Grey draperies, with blackout lining, offer a cool contrast to the warm tones as well as a practical benefit of blocking heat in the summer.
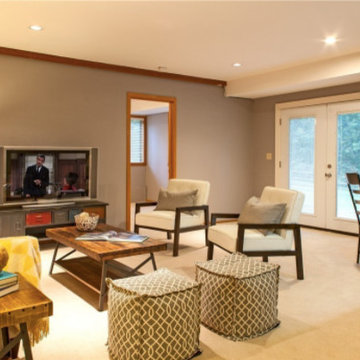
The lower level of the home features a complete 2 bedroom mother in law apartment with separate entries and laundry. We stylized the living/dining space as a cozy updated space which is perfect for guests, extended family, a nanny or for tenants.
Contemporary Living Room Design Photos with Purple Walls
8
