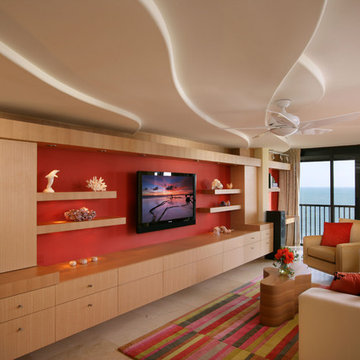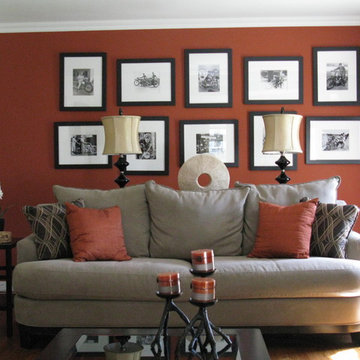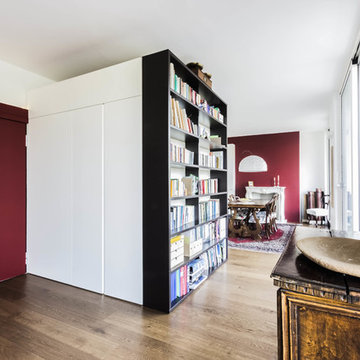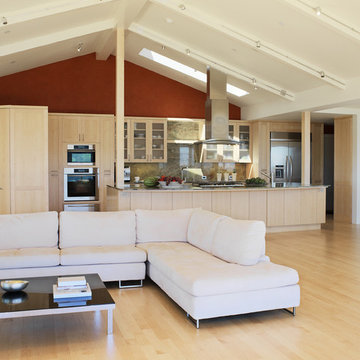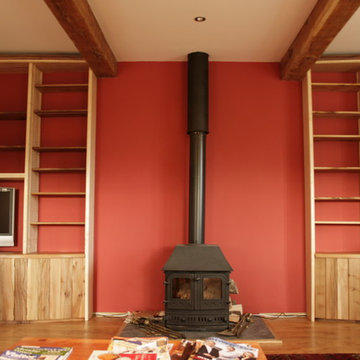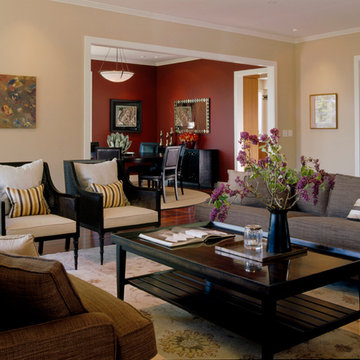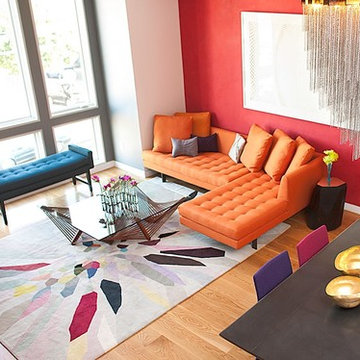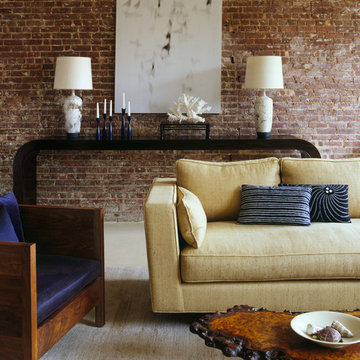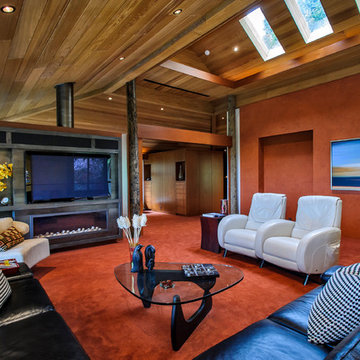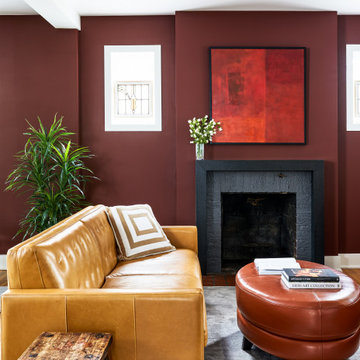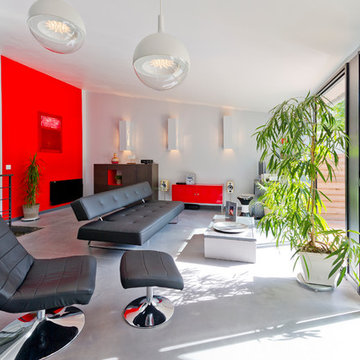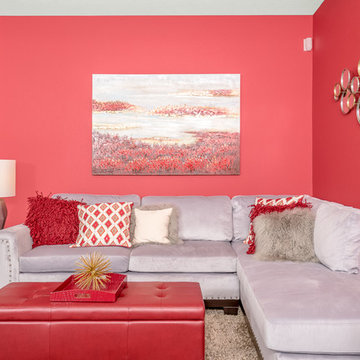Contemporary Living Room Design Photos with Red Walls
Refine by:
Budget
Sort by:Popular Today
41 - 60 of 542 photos
Item 1 of 3
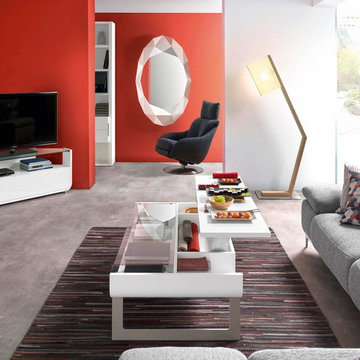
Setis integrates complementary pieces of furniture which combine the "crush" effect and contributes to "functional solutions" to facilitate the consumers life.
It is part of the distinction, it offers solutions of amenities for the greedy consumers of products which combine chic and features. The lacquered finish matches with fineness to materials such as glass and metal to affirm its aesthetic biases and thus highlight the key to differentiation.
The TV dinner coffee table on which the tray is raised to facilitate the meals and also allows a storage space.
Frame in while lacquer particleboard. Parts in white foil fibreboard. Legs in grey epoxy lacquer steel and temperate glass.
Its evolution character in 3 extensions panels allows variable capacity according to the moments of life and friendliness. It allows you to sit from 2 to 8 people.
Each piece of Setis furniture has its own unique character. Use them to complement and enhance other living and dining room collections by Gautier.
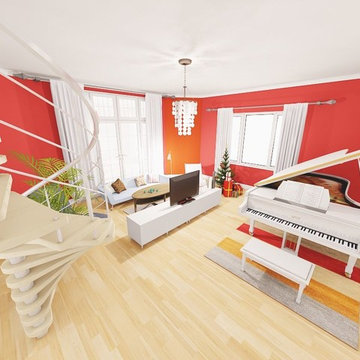
Entertainment room with stairs and piano created with iCanDesign Living Room 3D mobile app.
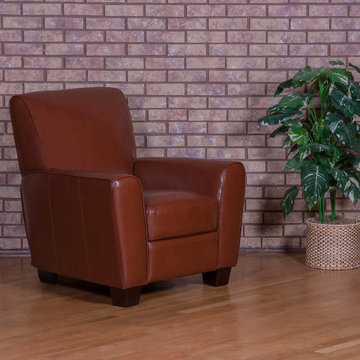
Our push-back recliner upholstered in mayfair saddle. Featuring three different positions for reclining.
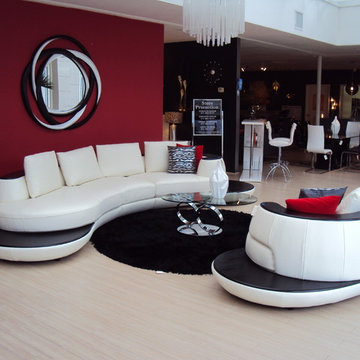
unway style and fashion come together in this beautifully designed oasis. The Julia features a curved design with luxurious back pillows. Sectional has a hardwood frame covered in soft Italian leather. The beautifully finished wooden top and attached side tables add style and function. Sectional can special be ordered in various leather and wood combinations.
Sectional: 195"x 50"x 32" Chaise Lounge: 97"x 53"x 32"
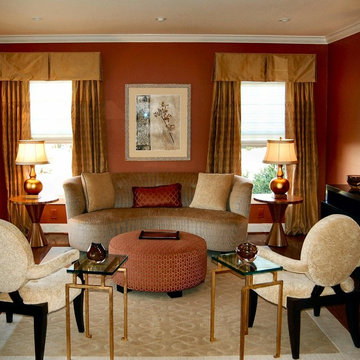
This project was a complete face lift of the entire first floor. Architectural moldings, strong wall color and black accents give boldness and a sense of unity to the rooms. A large scale but light feeling chandelier anchors the volume of the Family Room. The custom wall unit in that room adds a balance to the full height stone fireplace. The Living Room walls are a lively Persimmon which allows the neutral upholstery and area rug to sparkle and pop.
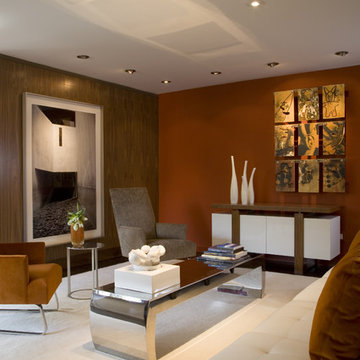
The whole is greater than the sum of the parts when space, materials, finishes, furniture, lighting and art are seamlessly integrated.
Photography by Geoffrey Hodgdon
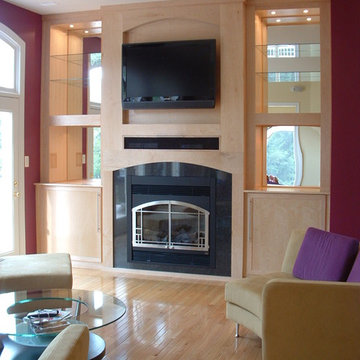
Custom designed and custom made Birds-eye Maple built-in entertainment center with fireplace
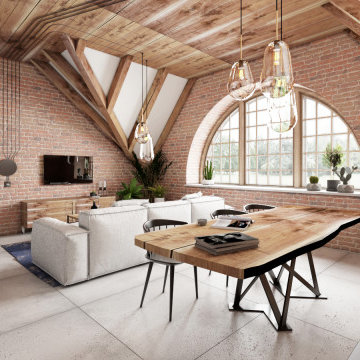
Contemporary rustic design that blends the warmth and charm of rustic or traditional elements with the clean lines and modern aesthetics of contemporary design.
Contemporary Living Room Design Photos with Red Walls
3
