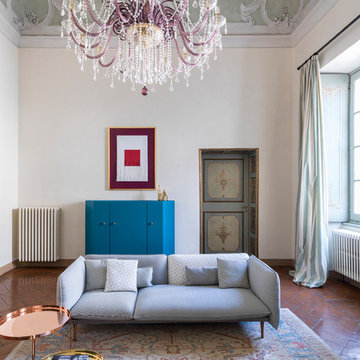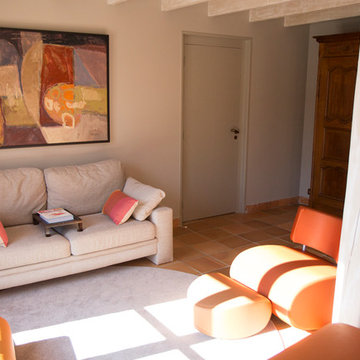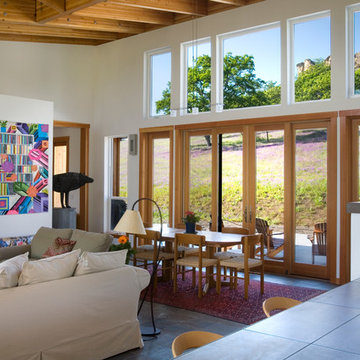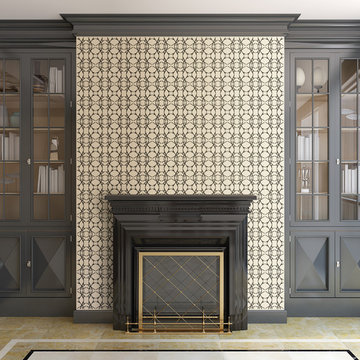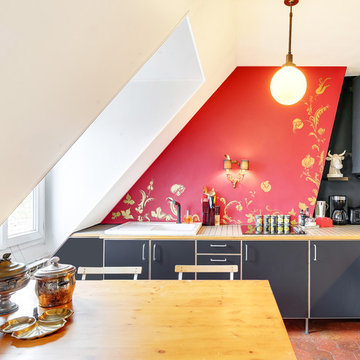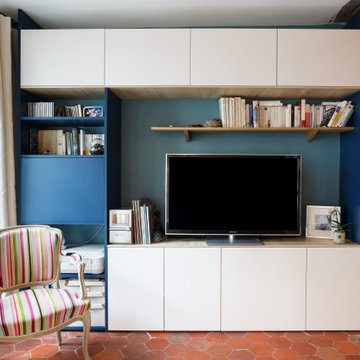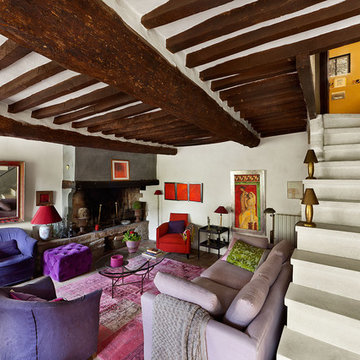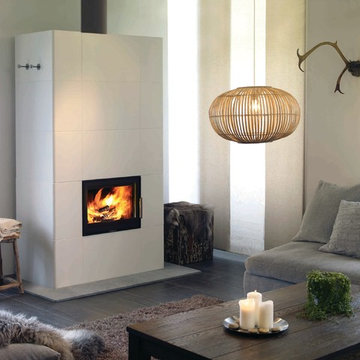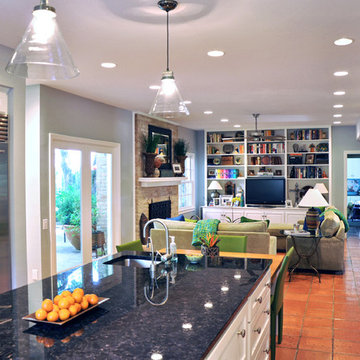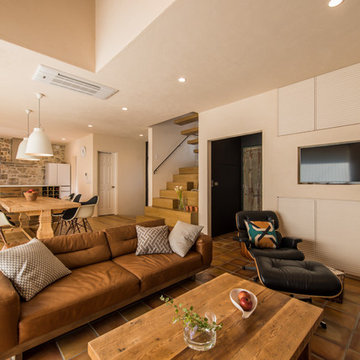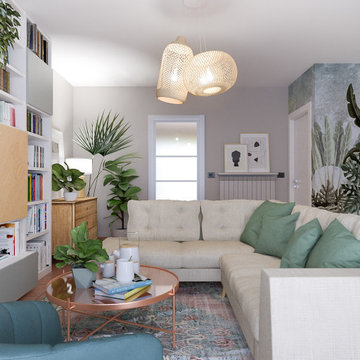Contemporary Living Room Design Photos with Terra-cotta Floors
Refine by:
Budget
Sort by:Popular Today
61 - 80 of 288 photos
Item 1 of 3
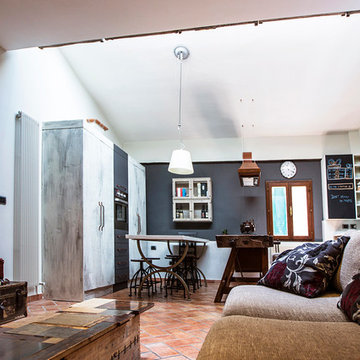
Stile Industriale e vintage per questo "loft" in pieno centro storico. Il nostro studio si è occupato di questo intervento che ha donato nuova vita ad un appartamento del centro storico di un paese toscano nei pressi di Firenze ed ha seguito la Committenza, una giovane coppia con due figli piccoli, fino al disegno di arredi e complementi su misura passando per la direzione dei lavori.
Legno, ferro e materiali di recupero sono stati il punto di partenza per il mood progettuale. Il piano dei fuichi è un vecchio tavolo da falegname riadattato, il mobile del bagno invece è stato realizzato modificando un vecchio attrezzo agricolo. Lo stesso dicasi per l'originale lampada del bagno. Progetto architettonico, interior design, lighting design, concept, home shopping e direzione del cantiere e direzione artistica dei lavori a cura di Rachele Biancalani Studio - Progetti e immagini coperti da Copyright All Rights reserved copyright © Rachele Biancalani - Foto Thomas Harris Photographer
Architectural project, direction, art direction, interior design, lighting design by Rachele Biancalani Studio. Project 2012 – Realizzation 2013-2015 (All Rights reserved copyright © Rachele Biancalani) - See more at: http://www.rachelebiancalani.com
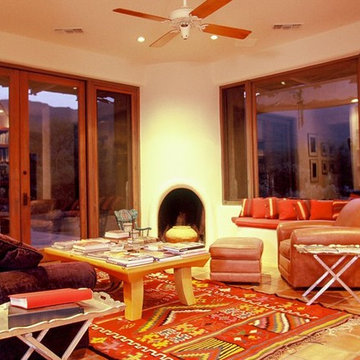
Eclectic Elegance from the 1918 ceiling fan to the Tunisian purchased kiln. The Rumford fireplace warms the entire house from this centrally located living room.
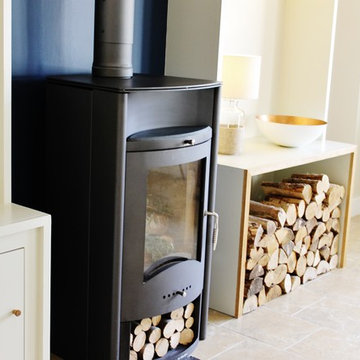
This open plan barn conversion was bright and airy but lacked a focal point and the kitchen, dining and living zones were not working as one. We designed and built a bespoke display cabinet around the wood burning stove and used a dark navy paint to change the proportions of the wood burner, which originally looked too small for such a large space with high ceilings. The shelving unit and wall colour takes the eye upwards to the amazing vaulted ceiling and the blue continues as an accent colour throughout the room, touches of copper bring in a contemporary feel and textures such as wood and fur give warmth and a cosy feel to the space.
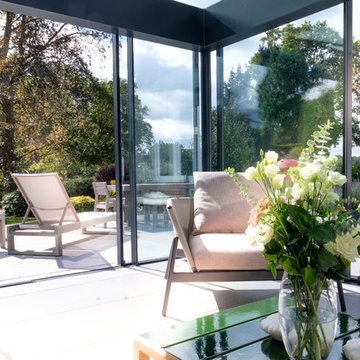
Sliding doors and structural glass were used in conjunction to create an elegant glass box extension in Surrey. The minimalist framing achieved by the structural glass and slim framed sliding doors creates a beautiful ultra-modern conservatory style addition to homes. Glass box extensions bring homeowners closer to their garden and outdoor living spaces for the whole year as the glass box can be used throughout both the warm and colder months. The addition of sliding doors to glass boxes allows for both ventilation and access into the garden which provides a seamless connection between the indoor and outdoor spaces.
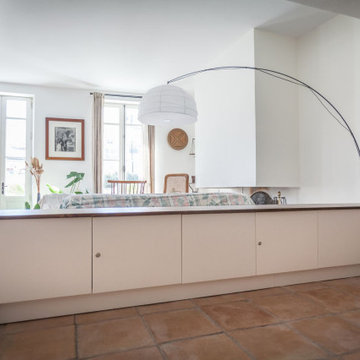
Il fallait à cet appartement un meuble pour le rangement des chaussures et pour assurer une subtile séparation des espaces cuisine et salon. C'est chose faite avec ce meuble bas tout en longueur. Le caisson et les portes sont réalisés en mélaminé décor dont la couleur a été coordonnée avec la peinture légèrement crème d'origine. L'assise est réalisée en Epicéa teinté au brou de noix et vernis pour une assise élégante et résistante.
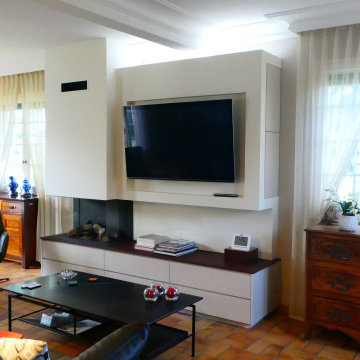
Implantation du salon grâce à la création d'un meuble alcôve.
Composition intégrant une niche TV avec rangements et une cheminée gaz.
Eclairage indirect.
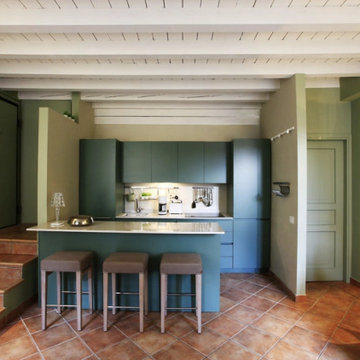
Al pavimento in cotto è stata ridata nuova luce e le porte sono state rivisitate con nuovi colori e inserti cromati. Pareti verde salvia, così come la cucina, e toni più neutri per per gli arredi tessili. L'utilizzo di tendaggi in lino si inserisce armoniosamente in questa ricerca di freschezza.
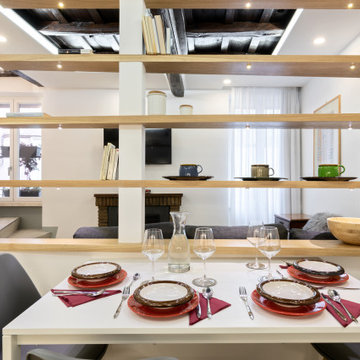
Il salotto è piccolo ma confortevole, l'atmosfera è resa intima dalla presenza del caminetto. La separazione con l'area pranzo è determinata da un creativo divisorio in legno su misura con faretti integrati
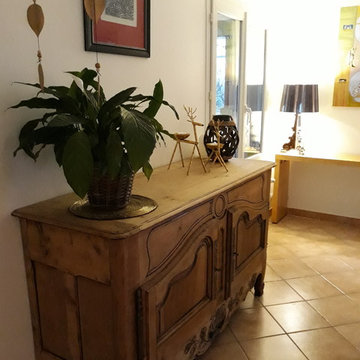
Harmonisation et incorporation de touche de couleur pour une ambiance familiale, chaleureuse, et joyeuse.
Il fallait tenir compte du budget limité , et l'ensemble besoins (le nombre de place canapé,.. ), des contraintes (emplacement du poêle).
Contemporary Living Room Design Photos with Terra-cotta Floors
4
