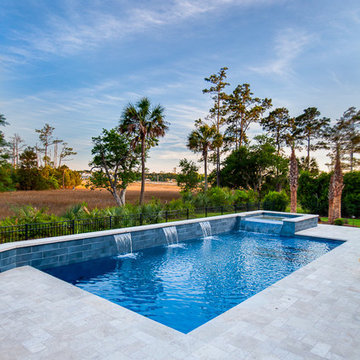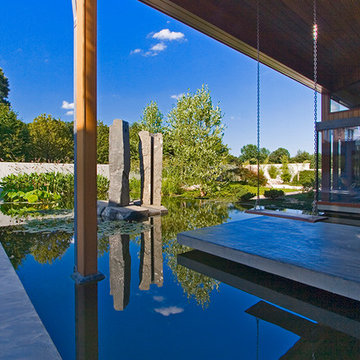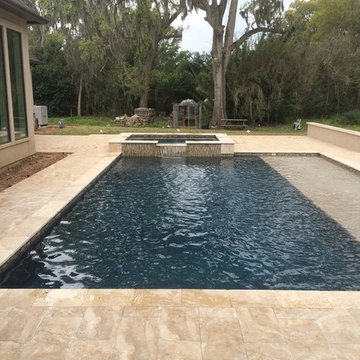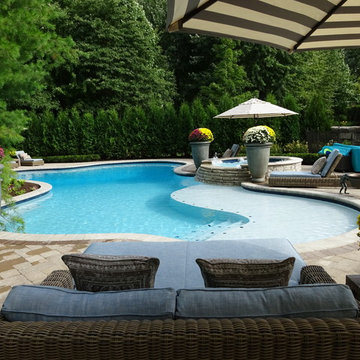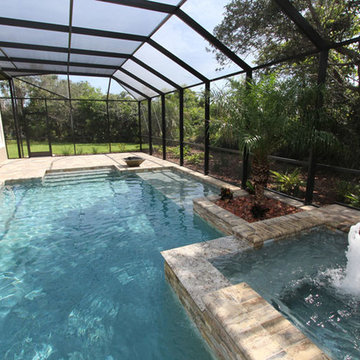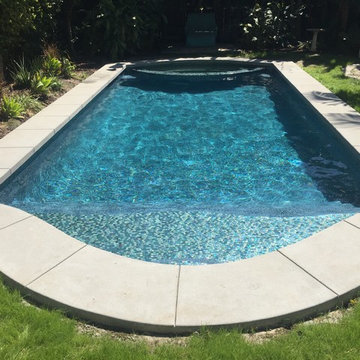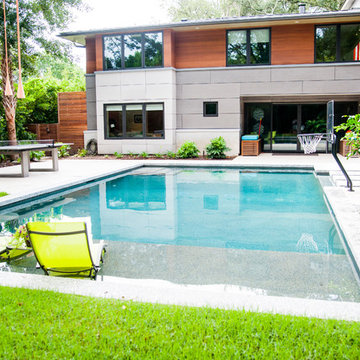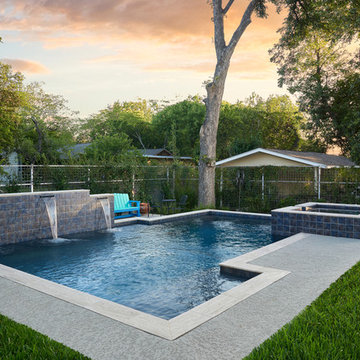Contemporary Natural Pool Design Ideas
Refine by:
Budget
Sort by:Popular Today
161 - 180 of 3,585 photos
Item 1 of 3
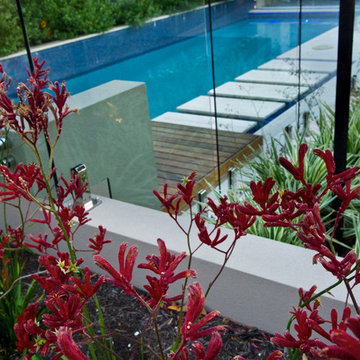
Contemporary entry and rear entertaining area in Australia
Photos: Peta North
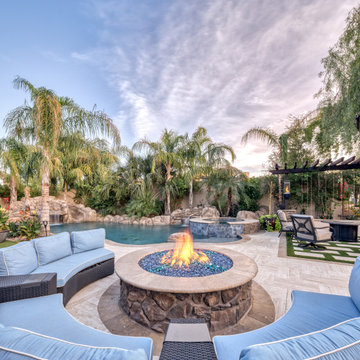
This custom two-tiered gas fire pit combines many of the materials used throughout the project. The glass tile on the top tier matches the fountain. In contrast, the stonework on the lower level matches the finish on the pillars throughout the property.
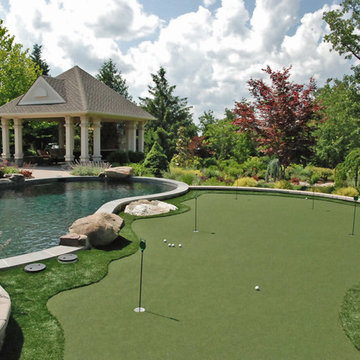
A Backyard Resort with a freeform saltwater pool as the focal point, a spa provides a spot to relax. A large raised waterfall spills into the pool, appearing to flow from the koi pond above. We extended a streambed to flow from behind the outdoor kitchen, all the way to the patio, to spill into the koi pond. A Sports Court at one end of the yard with putting greens meander throughout the landscape and the water features. A curved outdoor kitchen with a large Viking grill with a warming drawer to the sink and outdoor refrigeration. A Pavilion with large roof and columns unite the landscape with the home while creating an outdoor living room with a stone fireplace along the back wall, while still allowing views of the yard beyond.
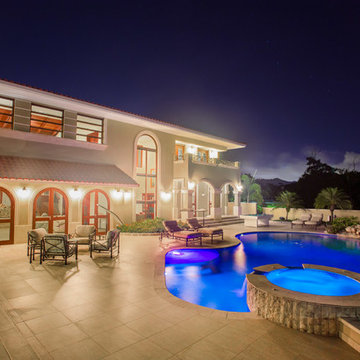
Featured here is an example of a complete, intelligent home both inside and out. Featuring outdoor entertainment with outdoor planter & rock speakers, outdoor motorized display, full lighting control, HVAC operation, security integration & all from their favorite mobile device.
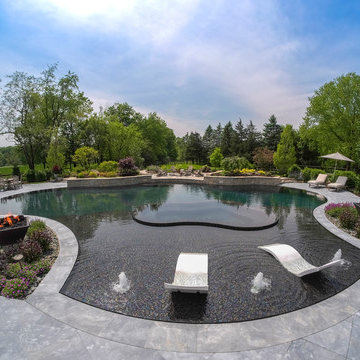
This large freeform pool in Barrington Hills, IL features a perimeter overflow edge. Measuring approximately 1950 square feet, the pool features custom blended glass tile in the pool, steps, wall, sun shelf and hot tub. The pool floor is an exposed aggregate from Wet Edge featuring pebbles, quartz and glass beads. The hot tub measures approximately 100 square feet, and is completely covered with the glass tile. The sunshelf measures approximately 375 square feet, and is also adorned with the same iridescent and black glass tile mix. The decking and pool coping is cut form Blue Marble. The pool has color changing LED lights as well as three LED lit bubbler water features. The outdoor living space features an outdoor kitchen and bar with two refrigerators, a sink, grill, and serving areas. The custom oversized fireplace possesses an 85" large screen, full-sun HDTV. On the raised patio opposite the house, there is a gas firepit with flagstone patio. Crowning the sun shelf area are two gas fire bowls. Photos by e3 Photography.
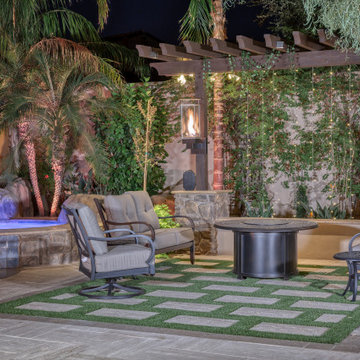
This is the perfect combination of fire and water features. Each one is a work of art on its own, but together they create a masterpiece.
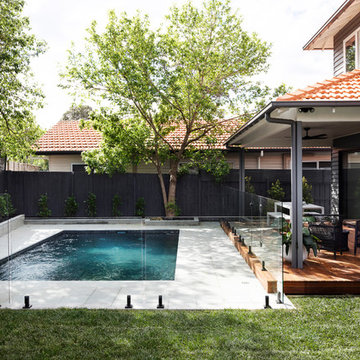
Pool and outdoor area
Photo Credit: Dylan Lark Aspect 11
Styling: Bask Interiors
Builder: Hart Builders
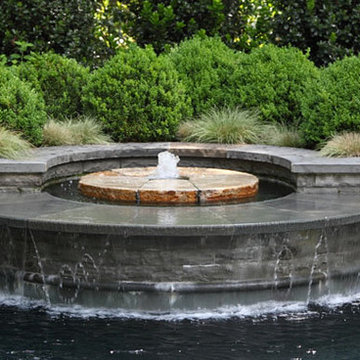
A quaint dark plaster pool 15' x 30' that uses a client's millstone as the focal point of the design to create a water feature that is as much an object of beauty when not in use as a bathing pool.
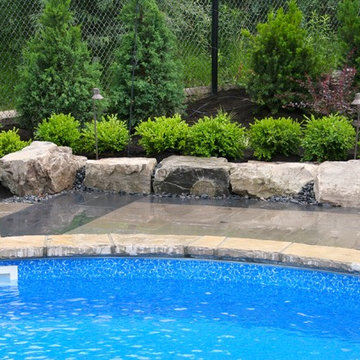
Custom stone steps, owen sound flagstone, Armour stone, India flagstone, slate grey india, kota black india stone, planting, boxwood, pool, pool coping repair.
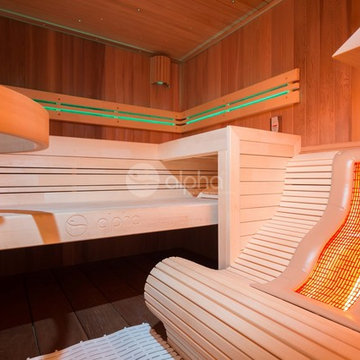
Alpha Wellness Sensations is a global leader in sauna manufacturing, indoor and outdoor design for traditional saunas, infrared cabins, steam baths, salt caves and tanning beds. Our company runs its own research offices and production plant in order to provide a wide range of innovative and individually designed wellness solutions.
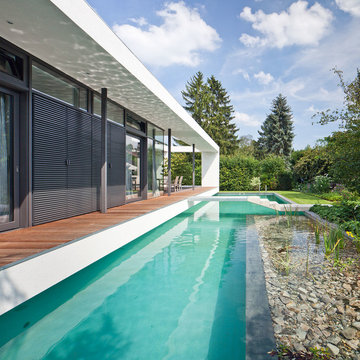
Fast 700 m² hochwertiges Nussbaum-Furnier verleihen den Innenräumen des exklusiven Karlsruher Einfamilienhauses eine wohnliche Behaglichkeit.
In der Planungsphase besuchten Architekt Jörg Dettling und Schreiner Martin Fuchs gemeinsam das Furnierlager in Karlsruhe, um einen passenden Stamm nach ihren Vorstellungen auszusuchen. Sie entschieden sich für einen Nussbaumstamm mit sehr guter Innenausbauqualität. Der Stamm überzeugte mit einer sehr geraden, gleichmäßigen Struktur, ohne Äste und Verwachsungen. Die Furniere sind mindestens 2,60m lang, der Bildaufbau wirkt schlank und die Pakete haben eine einheitliche dunkelbraune Farbe.
Eine besondere Herausforderung bei der Verarbeitung des Nussbaum-Stammes stellte der Küchenhochschrank mit einer Wandabwicklung um zwei Ecken dar, sowie die Verkleidung der Galeriebrüstung, die auf einer Länge von 8,50m längs furniert wurde.
Das Einfamilienhaus mit integrierter Praxis vereint Wohnen, Arbeiten, Zusammenleben, Rückzug und Wandel unter einem markanten Dach. Um die großzügige Wirkung der Räume zu unterstreichen, wurden nur wenige, hochwertige und warme Materialien verwendet. Die Kombination aus Schiefer, Nussbaumholz und leuchtend weißem Putz verleihen eine wohnliche Behaglichkeit.
Architekt Dettling legte bei der Planung des Hauses Wert darauf, dass die Familie genügend Raum für die gemeinsame Zeit und gleichzeitig Freiraum zur individuellen Entfaltung hat. Raumhohe Verglasungen lassen viel Licht in das Gebäude und verleihen dem Innenraum eine luftige Großzügigkeit. Das Wohn- und Praxishaus mit seinem wellenförmigen Dach und Schwimmteich ist eine herrliche Oase für Vier.
Fotos: D. Vieser
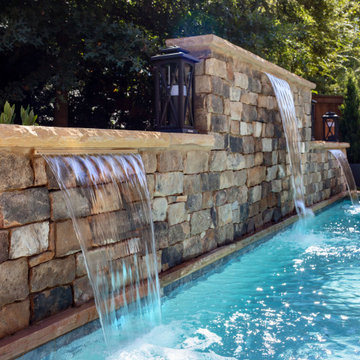
The custom rectilinear swimming pool and stacked stone raised spa were designed to maximize the tight lot coverage restrictions while the cascading waterfalls and natural stone water feature add tranquility to the space.
Contemporary Natural Pool Design Ideas
9
