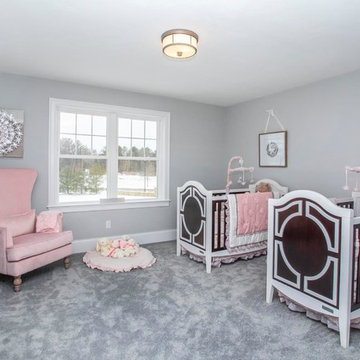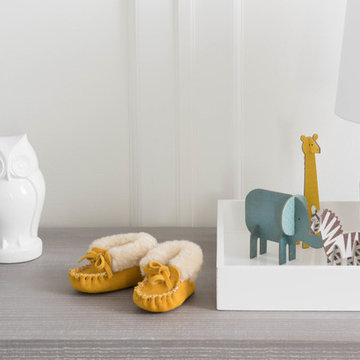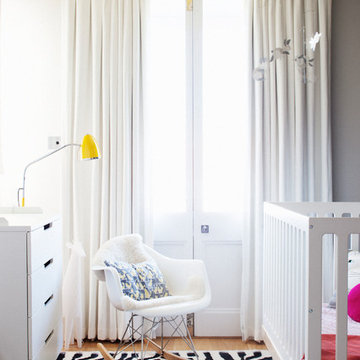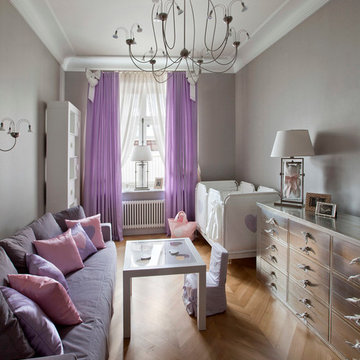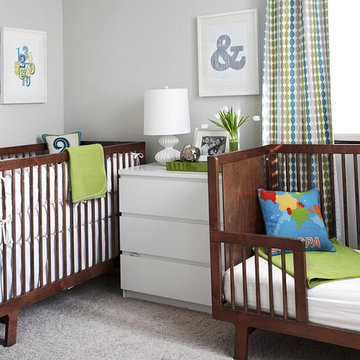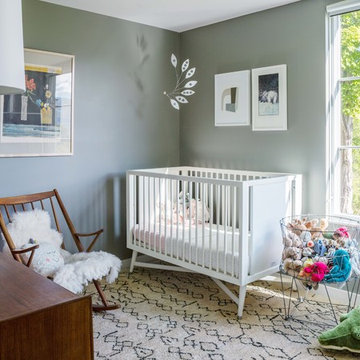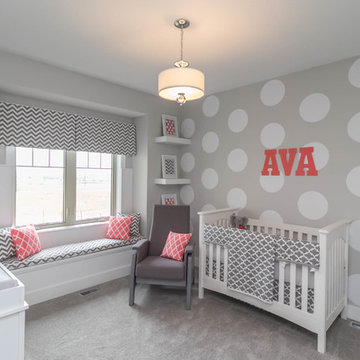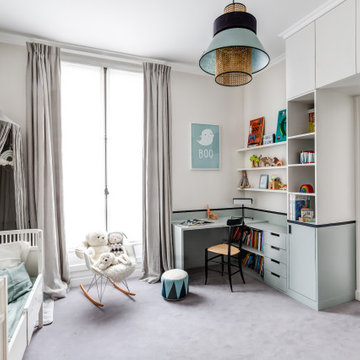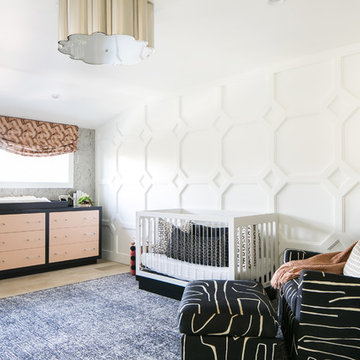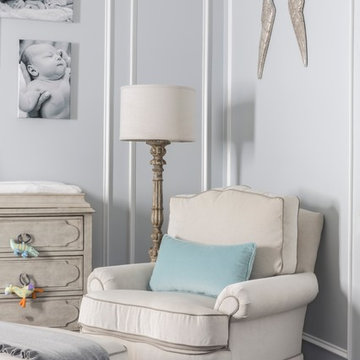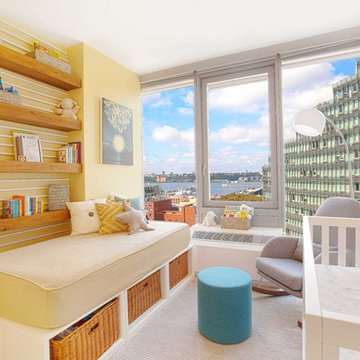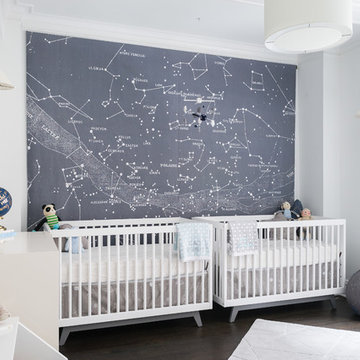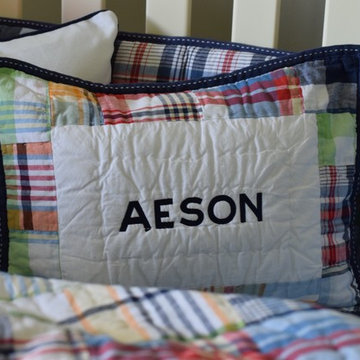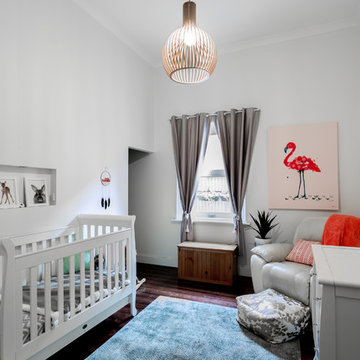Contemporary Nursery Design Ideas with Grey Walls
Refine by:
Budget
Sort by:Popular Today
61 - 80 of 354 photos
Item 1 of 3
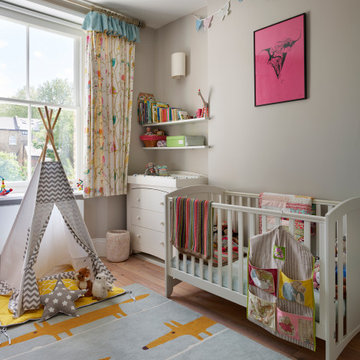
Our Downs Park Road project revolved around the addition of a single storey dining room extension to the rear of a two bedroom Victorian terrace maisonette. The ground floor was completely refurbished in order to galvanise the extension to the rest of the floor plan at this level. The new dining area helped to unlock the potential of the rest of the living spaces and allowed the property’s kitchen to breathe for the first time. The design of the extension centred around the garden design’s existing diagonal axis, with a cantilevered roof creating on open corner sliding door arrangement that would reinforce the connection between the internal and external.
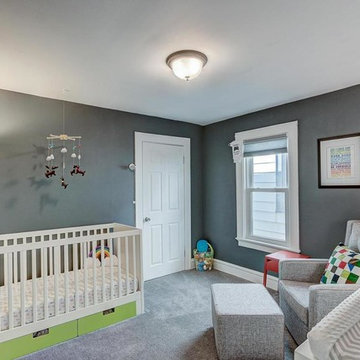
A common misconception about home staging is that you should remove all personal items. This is not a hard and fast rule. Some strategically, sparingly placed photos help to showcase the warmth of a home; especially to buyers with families!
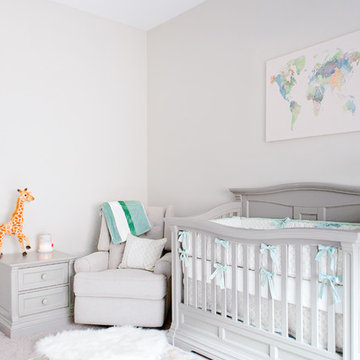
Best place for a glider is next to the crib. When you are done nursing, you are just 3 steps away from the sleeping quarters.
Best place for a nightstand is next to the glider. Need to put the bottle or the phone down, you got space. And when you're ready to turn the crib into full bed, you got your nightstand handy.
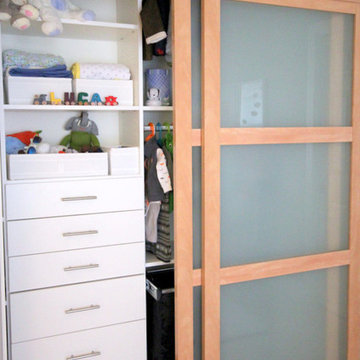
This couple contacted me before their little bundle of joy arrived to design their nursery. We started with what used to be a very pink little girl’s room, decorated by the previous owners, and turned it into a contemporary cozy space for their newborn. The carpet flooring was replaced with hardwood maple, a modern baseboard replaced the traditional looking ones, new closet doors with a maple frame and frosted glass inserts replaced the standard white doors and recessed lighting was added to brighten up the once dark room. The couple didn’t want the standard pink or blue nursery, but opted for a more gender neutral and modern color palette. So using my favorite base – grey – we added some foxy orange pops! The maple and grey crib and dresser are Oeuf, the orange glider came from Room and Board, the windows were covered by Room and Board as well and most of the accessories and decor was ordered on Etsy.
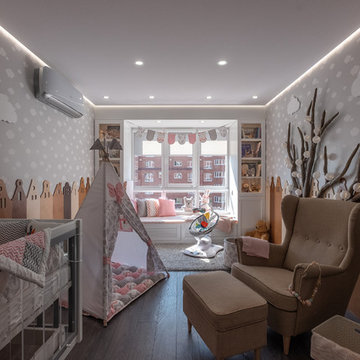
Реализованный проект детской. Фотографии.
Детская для маленькой девочки. Основная задача - совмещение сказки и практичности. По желанию заказчика отделка детской должна быть уместна как для новорожденного малыша, так и подрастающего ребенка, а также в будущем детская должна с минимальными потерями вместить второго малыша.
Implemented childroom project.
Foto.
Childroom for small girl. The main task is combine a fairy tale and practicality. Children's room decoration must be right for newborn and grown-up child. And also the childroom should fit for two children in the future.
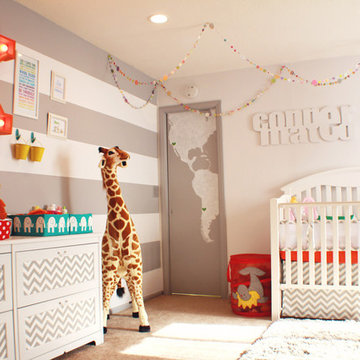
Joy Kelley from HowJoyful -- Full nursery post here: http://www.howjoyful.com/2012/11/colorful-circus-gender-neutral-nursery/
Contemporary Nursery Design Ideas with Grey Walls
4
