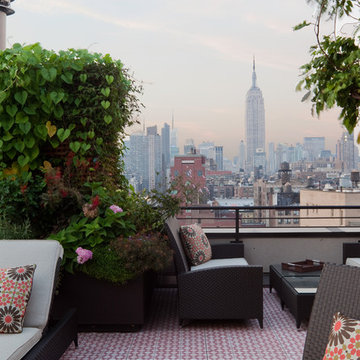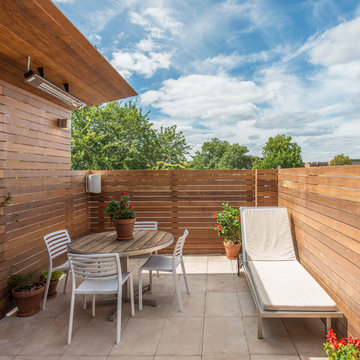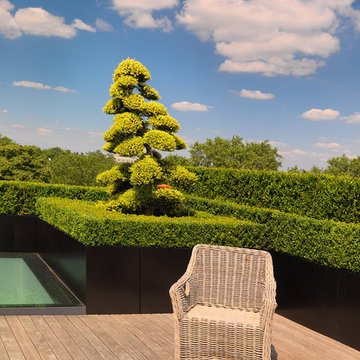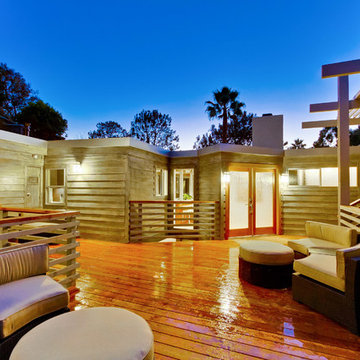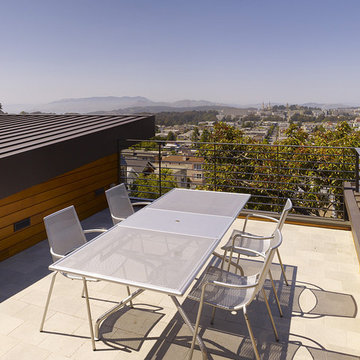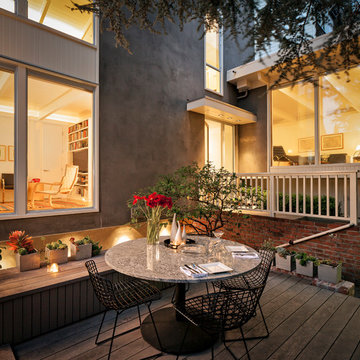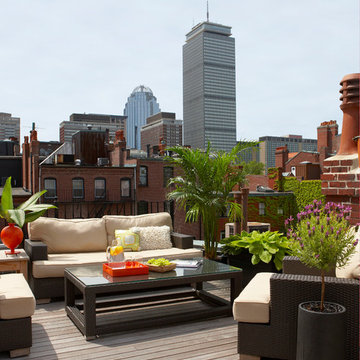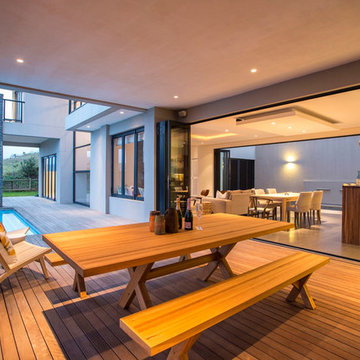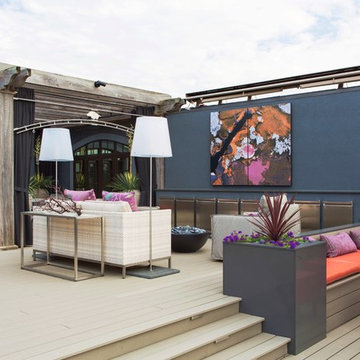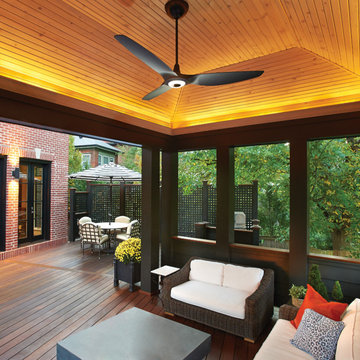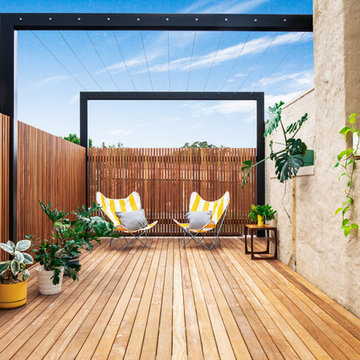Contemporary Orange Deck Design Ideas
Refine by:
Budget
Sort by:Popular Today
161 - 180 of 1,117 photos
Item 1 of 3

This 1925 Jackson street penthouse boasts 2,600 square feet with an additional 1,000 square foot roof deck. Having only been remodeled a few times the space suffered from an outdated, wall heavy floor plan. Updating the flow was critical to the success of this project. An enclosed kitchen was opened up to become the hub for gathering and entertaining while an antiquated closet was relocated for a sumptuous master bath. The necessity for roof access to the additional outdoor living space allowed for the introduction of a spiral staircase. The sculptural stairs provide a source for natural light and yet another focal point.
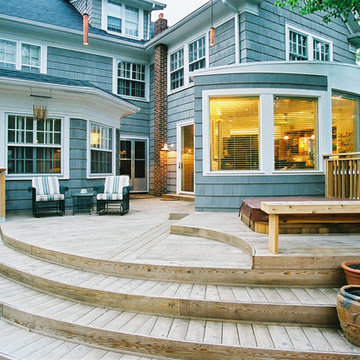
An extension of the kitchen and living room addition, the arching deck continues the lines of the kitchen and extends the living space into the back yard.
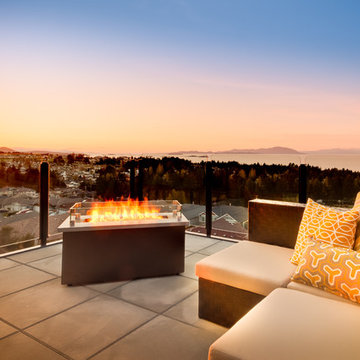
Builder: Dogwood Mountain Homes
Building Design: C.A. Design
Interior Design: C.A. Design
Photography: Tony Puerzer
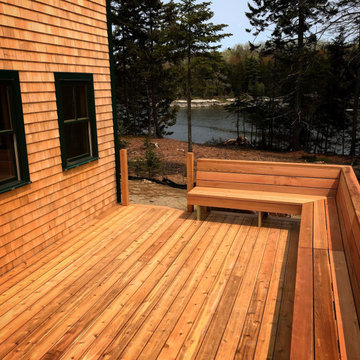
I've been building decks for years. I will tell you that they add something to quality of life that words will not convey. A deck doesn't have to be fancy. It should be the right placement, the right size, and have some special touch, something. If the budget is super tight, that 'something' may just be the apparent touch of professionalism. If there is a little room in the budget, that 'something' could be these built-in benches, providing a simple and beautiful resolution to seating and railings. This might be my favorite deck I've ever built, and easily my favorite client. 'wink' love you Mom
2019
cedar
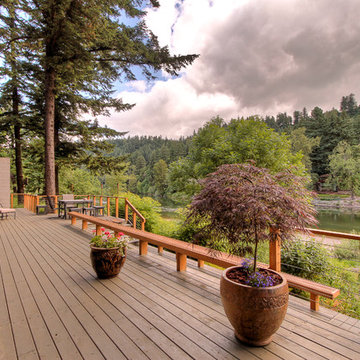
A beautifully decorated architectural style home on the river. Virtual tour: http://terryiverson.com/gallery/1536
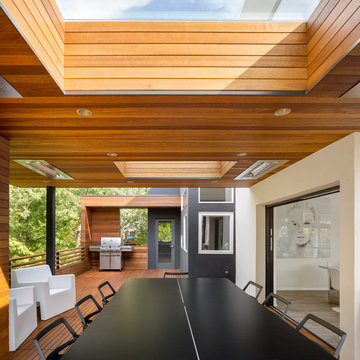
Nestled amongst the treetops, the property begged for access to the outdoors. We removed a small, difficult to access, dilapidated deck and created a huge covered indoor/outdoor space off the dining room and kitchen complete with sky lights and heaters to dine outside year round. Continuing to design around the indoor/outdoor living theme, we added a La Cantina pocket sliding door to access the outdoor dining table that converts to a ping pong table.
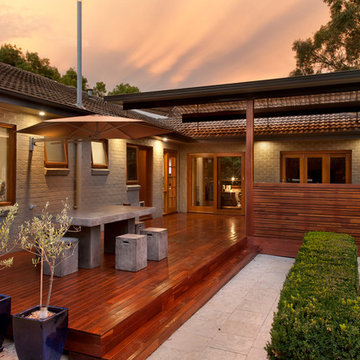
The floating Solarspan roof provides an outdoor 'living room' with integrated bench seating and BBQ.
The 'edeck' premium Jarrah decking is richly coloured and provide visual warmth and interest. The timber screens help to define different functional spaces on the deck and provides weather protection, enabling year round use.
Claudine Thornton - 4 Corners Photo
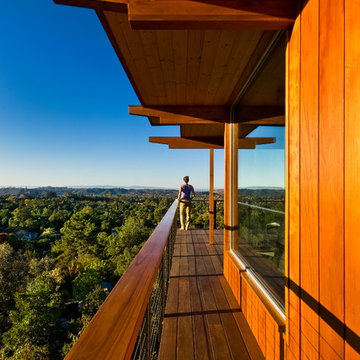
1950’s mid century modern hillside home.
full restoration | addition | modernization.
board formed concrete | clear wood finishes | mid-mod style.
Photography ©Ciro Coelho/ArchitecturalPhoto.com
Contemporary Orange Deck Design Ideas
9
