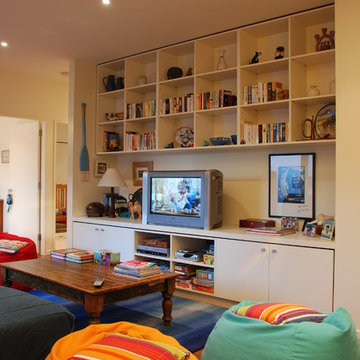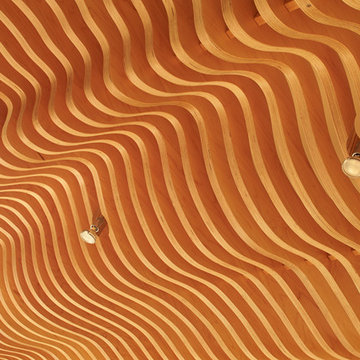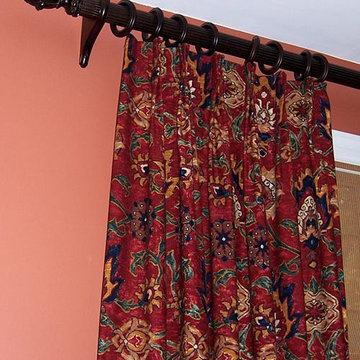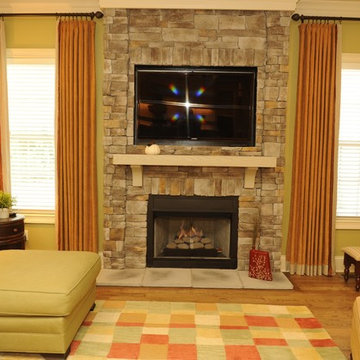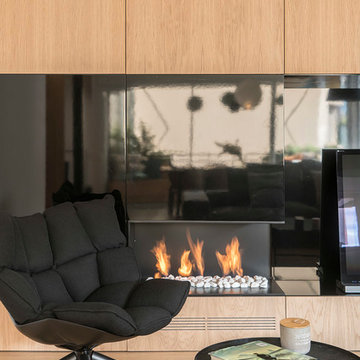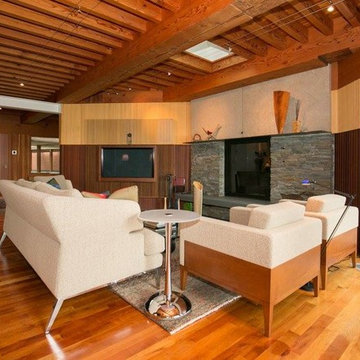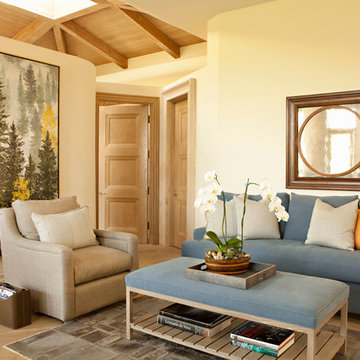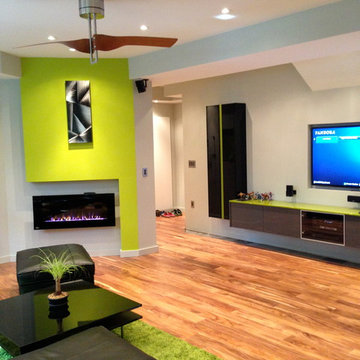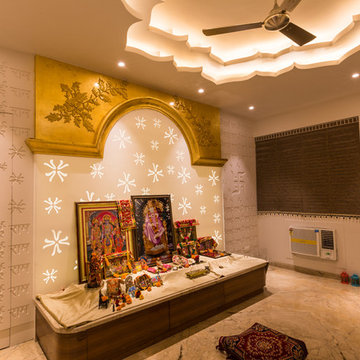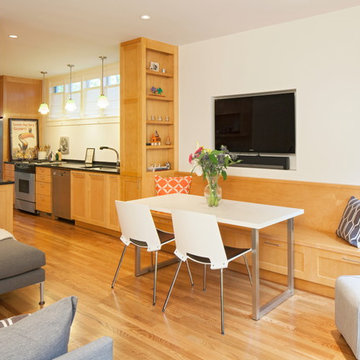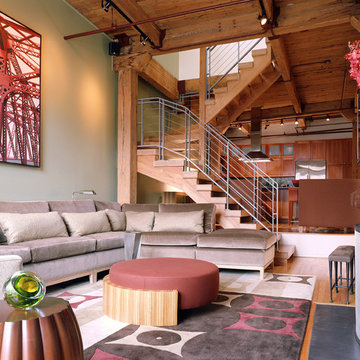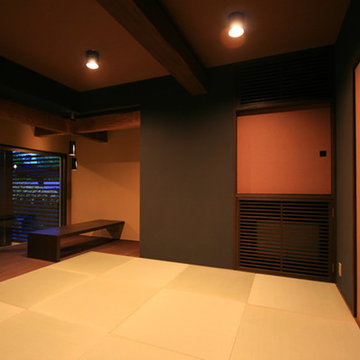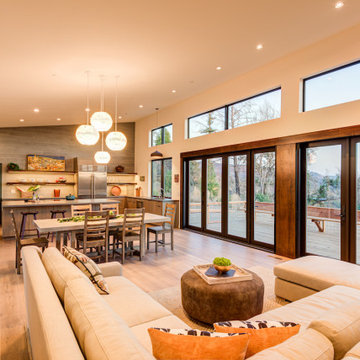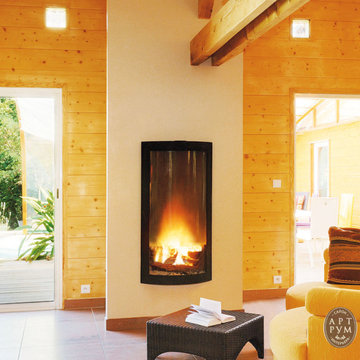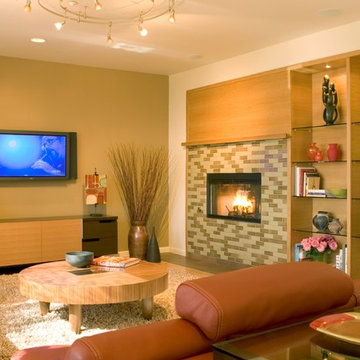Contemporary Orange Family Room Design Photos
Refine by:
Budget
Sort by:Popular Today
201 - 220 of 1,101 photos
Item 1 of 3
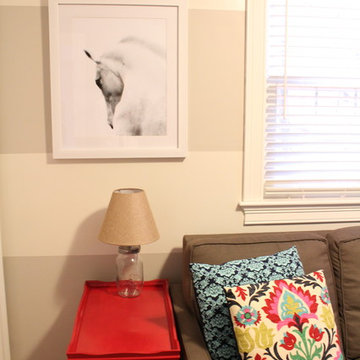
Photo by: Woodland Road Design
Stikwood was used on the wall in this cozy den to enhance the warmth of the room. Neutral furniture with bright accents completes the comfortable family space. A striped wall opposite the Stikwood is another fun element here. The curtains are Serena & Lily.
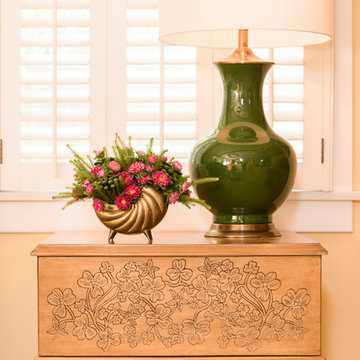
This ginger jar style lamp in emerald green features a eggshell shantung lampshade and sits beside a seashell inspired vase.
Photo by Steven Dewall.
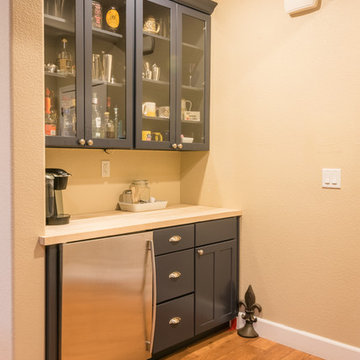
From a blank wall to entertainment and storage nirvana! This house received a family room remodel and added in a custom designed entertainment center.
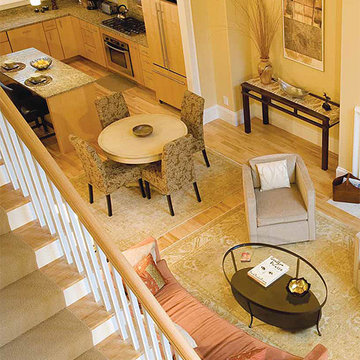
An artist couple moved from a large home into a condominium to be closer to family. They wanted their new space to showcase their love of art, accommodate visits from grandchildren and, most importantly, be comfortable. The project was a clean slate. They weren't moving any of their existing furnishing with them. The condo was also a new construction. Keith was able to present a complete look for them. He also helped the couple choose wood cabinetry, counters, flooring, tile and light fixtures.
Keith created a warm, modern aesthetic with a softer, more comfortable feel. Taking the small, open space into consideration, Keith based the design on a neutral palette. This allowed for a natural flow from room to room. He also added two barrel swivel chairs, which allowed the owners and guests to change direction and focal points. Most importantly, every piece he selected had a purpose. The cozy upholstered sofa with a curved frame broke up the feeling of linearity in the long narrow space in the living room. Privacy, energy-efficiency and style were all factored into the window fashion choices.
Keith adds: "The space reminds me of walking into a 1920s Parisian studio, an atelier, if you will. With its open floor plan, cathedral ceiling and baby grand piano, it all relates somehow to a Noel Coward stage set."
The homeoweners were delighted with Keith's work and professionalism. "Working with Keith was a pleasure," they said. He was very responsive to our requests, and found reasonable and comfortable furniture and accessories for our needs. We're happy that our grandchildren can visit without worrying that the furniture is too delicate."
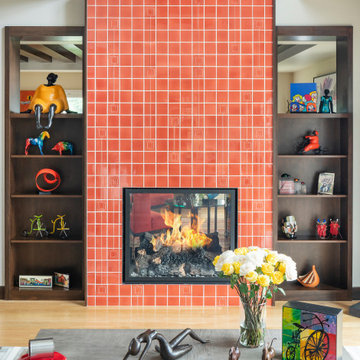
A two-sided fireplace sets the stage for this sitting area next to the dining room. Built by Meadowlark Design+Build. Architecture: Architectural Resource. Photography Joshua Caldwell.
Contemporary Orange Family Room Design Photos
11
