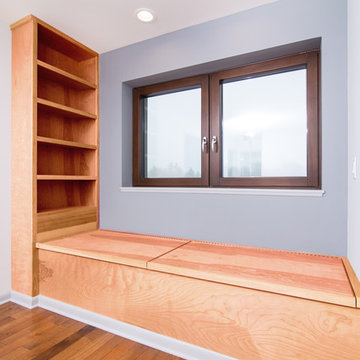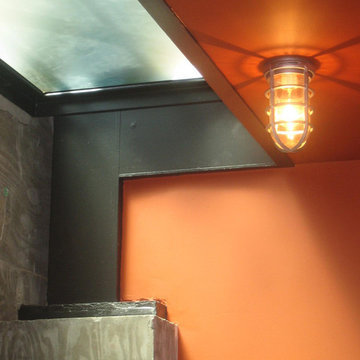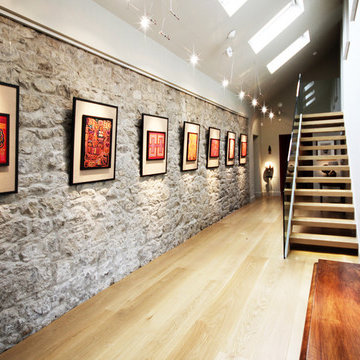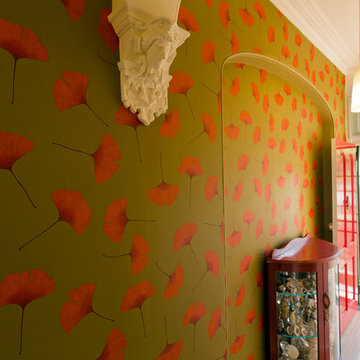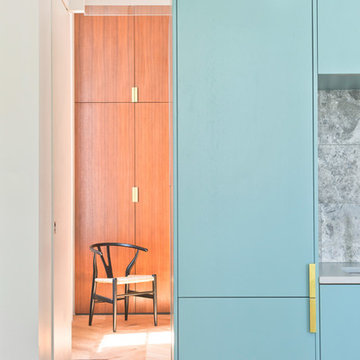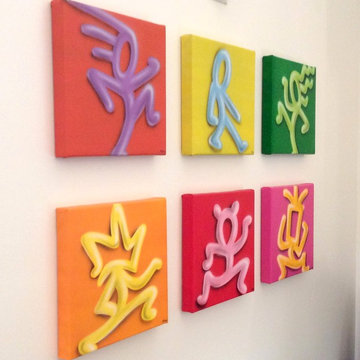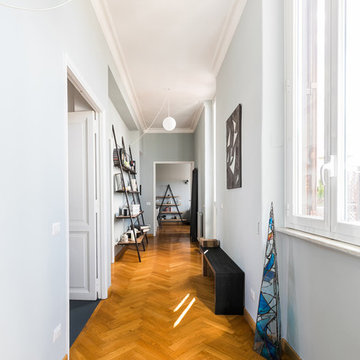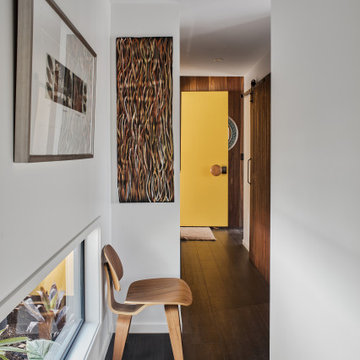Contemporary Orange Hallway Design Ideas
Refine by:
Budget
Sort by:Popular Today
1 - 20 of 929 photos
Item 1 of 3
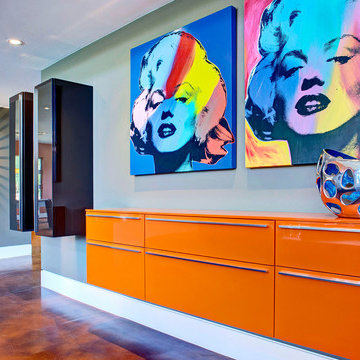
“Today, we are living in our dream home... completely furnished by Cantoni. We couldn’t be happier.” Lisa McElroy
Photos by: Lucas Chichon

Private Elevator Entrance with Flavorpaper wallpaper and walnut detailing.
© Joe Fletcher Photography
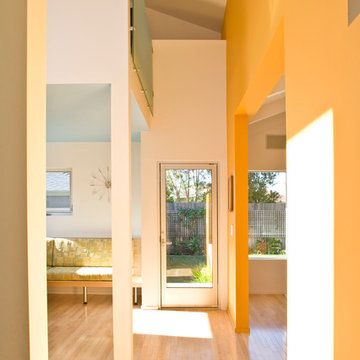
An axis from the front door to the glazed rear door offers an inviting view of the newly landscaped yard beyond.
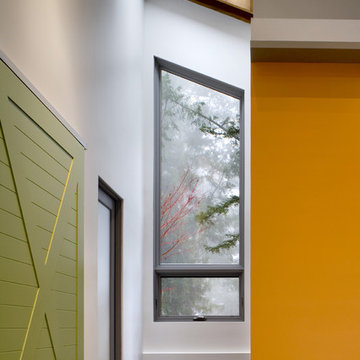
Entry Hall at SE end of studio.
Cathy Schwabe Architecture.
Photograph by David Wakely
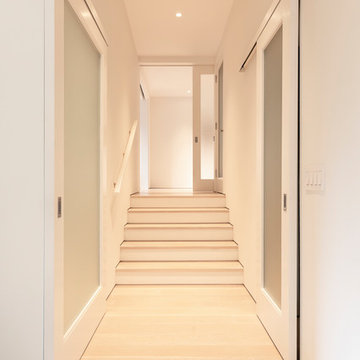
Hallway and steps lead from the master suite to the home theater + home office space one sub-level above. Custom exterior-mount sliding doors with obscured-glass panels, wide-plank white oak flooring, and no-baseboard construction all contribute to the space's calming simplicity. Photo | Kurt Jordan Photography
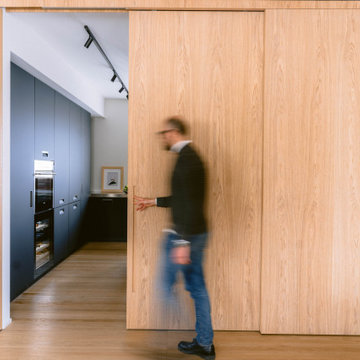
L’appartamento nasce al primo piano di una residenza di famiglia nella provincia di Chieti.
La pianta dell’appartamento è rigorosamente simmetrica a partire dall’ingresso centrale dal quale si accede attraverso una scala interna. La richiesta dei committenti di una casa contemporanea nello stile e negli spazi dell'abitare, ha reso inevitabile il confronto con l’impianto classico dell’edificio.
L’ingresso, dove è stato recuperato ed integrato il pavimento in pietra esistente, è uno spazio che accoglie il visitatore e si comporta come filtro tra l’appartamento e il resto dell’edificio, accogliendo anche uno studio con delle librerie a giorno alle pareti disegnate appositamente.
Molta attenzione è dedicata a dispositivi-filtro per mediare il rapporto tra spazi di diversa pertinenza, attraverso l’uso di porte a bilico interamente vetrate a tutta altezza
L’elemento fondante di tutto l’appartamento è un elemento boiserie in rovere naturale che collega longitudinalmente tutto l’appartamento e che funge da guardaroba all’ingresso, filtro scorrevole in cucina/soggiorno, porte a scomparsa per le camere e termina nella camera da letto padronale, pensata come una suite indipendente, collocata nell’angolo più remoto della casa.
Protagonista della casa è il legno di rovere, lasciato al naturale, utilizzato per i pavimenti, per la boiserie e per tutti gli arredi disegnati e realizzati su misura.
Tutti gli elementi architettonici hanno colori naturali: il legno, la pietra, il bianco dei muri, l’acciaio della cucina. A questi si contrappongono il nero delle colonne della cucina, gli infissi delle porte vetrate e di tutti gli elementi elettronici. Sono state aggiunte pochissime note di colore come il tavolo in metallo e il mobile TV
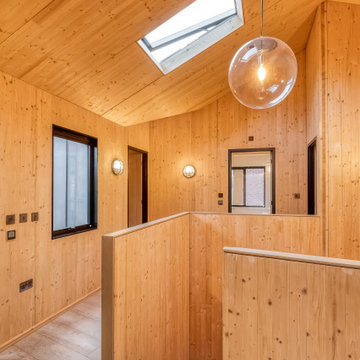
Our client set out from the start that he did not want a traditional home and supported us in creating a home that would be interesting, tested the planning system and made use of the lie of the land and views into the forest to the rear, the forest connects to the ‘Site of Special Scientific Interest’ of ‘Thorndon Country Park’.
Spatial Design Architects undertook a full site analysis and feasibility study, that included a full understanding of the site and the local context, the existing dwelling was elevated 4m above the lower garden level, the plot was within a historic hamlet that dated back to the ‘Domesday Book’ of 1086, within the metropolitan greenbelt, conservation area and was adjacent to a Grade II listed dwelling. These were many points that we had to consider our design proposals upon and its impact.
We developed many possible contemporary design forms and ideas; the main design principles were to create a dwelling that provided fantastic internal views out to the forest and garden. We formed an idea of a house that functioned with the main living spaces on the upper floor and the ancillary spaces on the lower ground floor.
The main entrance would be via the upper level, an internal and external staircase would allow transition to the lower garden level, angled boundaries allowed a form that was fractured from the central core, that created two designated spaces. The use of Cross Laminated Timber (CLT) was suggested for the main upper-level structure, this was chosen for fast on-site construction and low environmental impact.
We developed a pre-application design document showing our design ethos for the site with the potential mass and form. This began great pre-application discussions with the local planning authority and ‘Design Council’, from the presentation further height, volume and placement restrictions were confirmed.
A final design was approved and developed further into technical design, 3 no. intersecting anthracite zinc pods, balanced upon the gabion clad wall podium. The front was designed as a subtle contemporary cottage with a bridged entrance and the rear with cantilevered a-symmetric gabled structures with glazed facades.
Spatial Design Architects have project managed the design, detailing and delivery of this unique bespoke home.
Contemporary Orange Hallway Design Ideas
1



