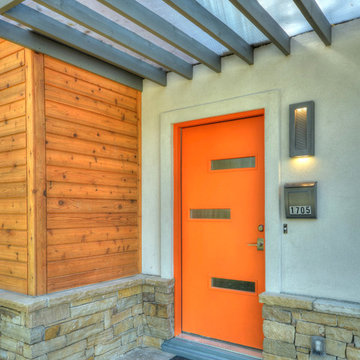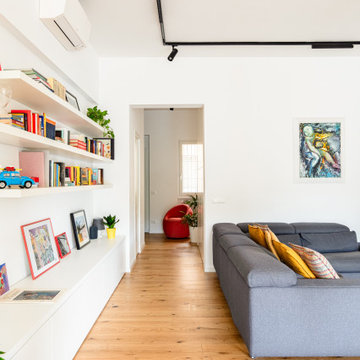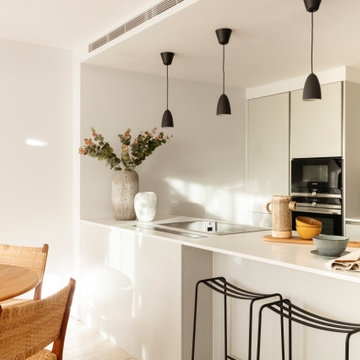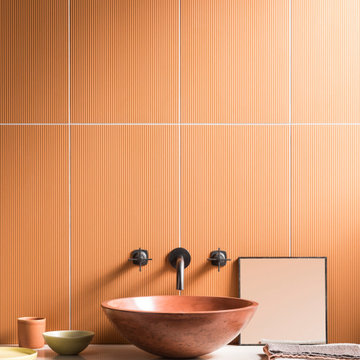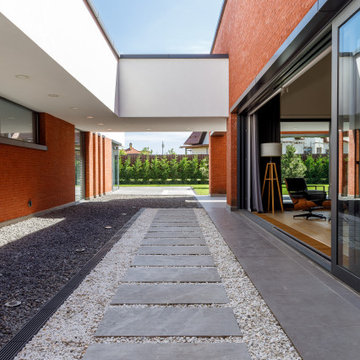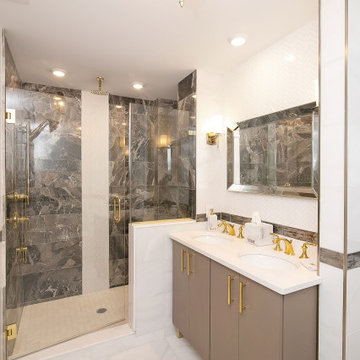48,153 Contemporary Orange Home Design Photos

Complete home remodel with updated front exterior, kitchen, and master bathroom
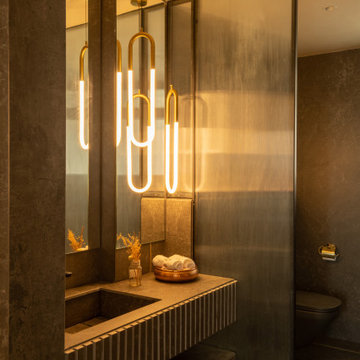
Echoing a fusion of modernity with elements of traditional design, this penthouse within a towering high-rise artfully pairs contemporary elegance with meaningful nods to its family’s Indian heritage. The 4000-square-foot home spread across two floors and four bedrooms has been designed for a couple in their early 40s, their daughter, and their parents who visit regularly. Upon entering the front door, one is greeted in the foyer below a floating staircase. The crystal light with brass detailing gives a visual peek into the brass accent points across the rest of the home—from the grouting within the marble flooring and brass inlay on the walls to the table legs and knobs on the furniture. A trio of gilded mirrors and a hand-carved console table sit beside an intricate Indian shoe cabinet—the first of many thoughtful fusions of new and old. The foyer features warm golden oak floors and custom brass inlaid tiles, setting the tone for refined materials to come.

Get pumped for your workout with your favorite songs, easily played overhead from your phone. Ready to watch a guided workout? That's easy too!
48,153 Contemporary Orange Home Design Photos
5

























